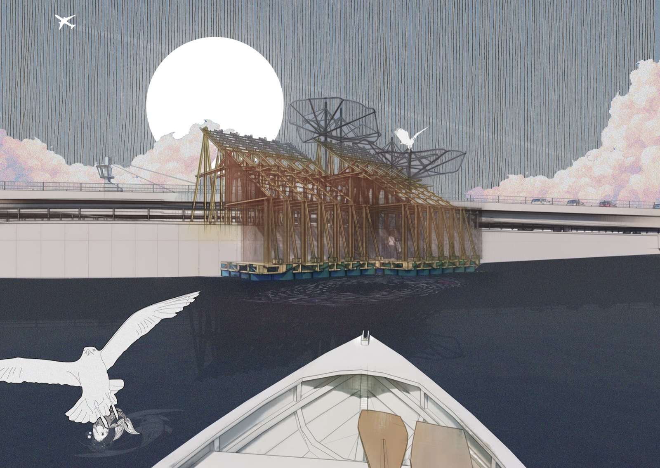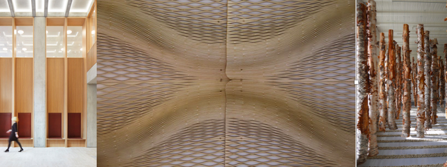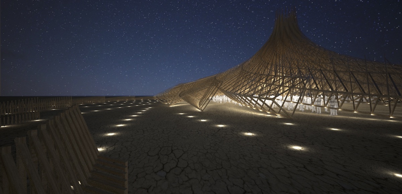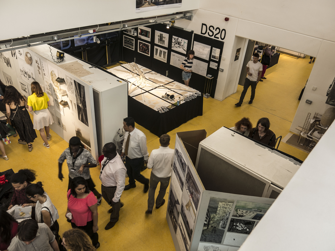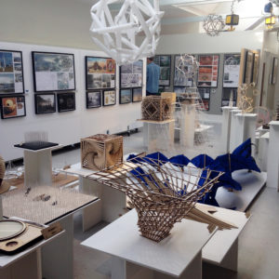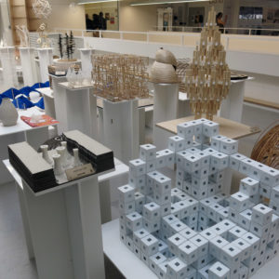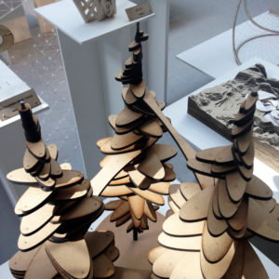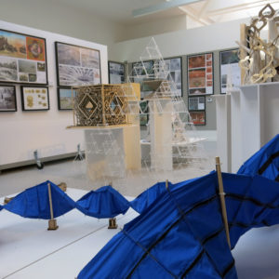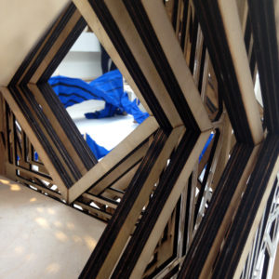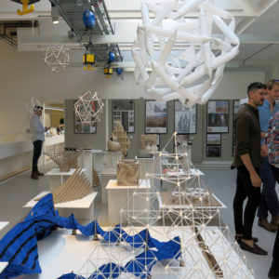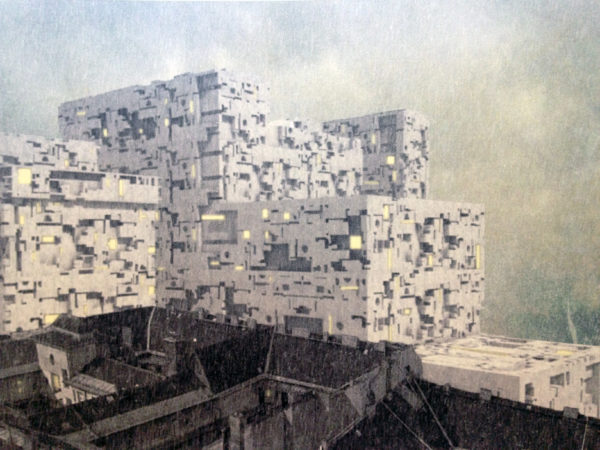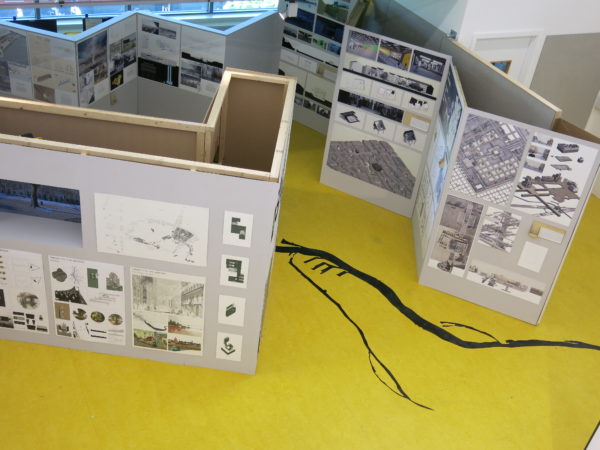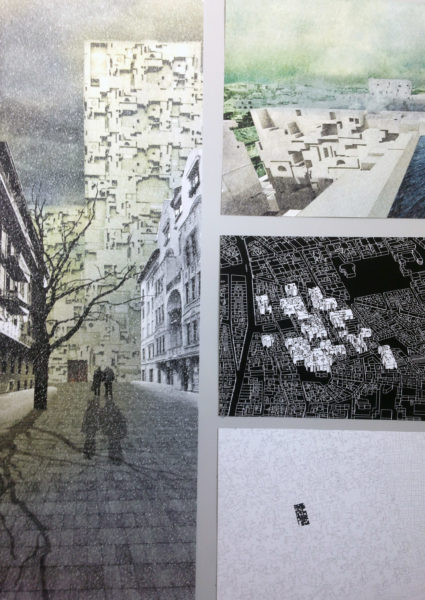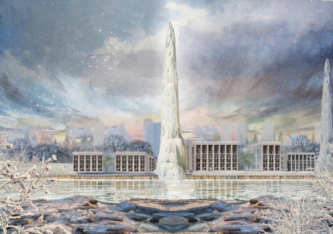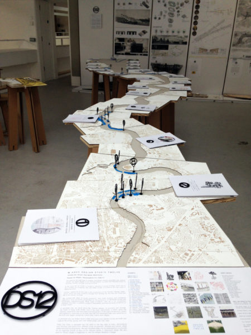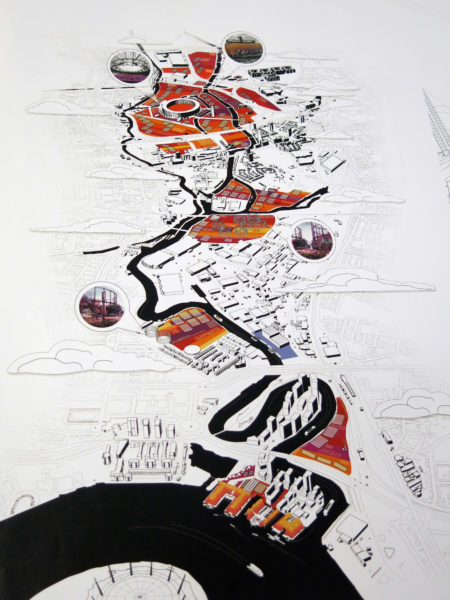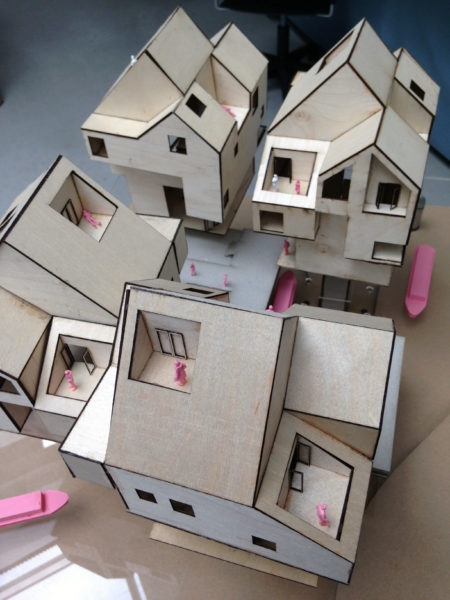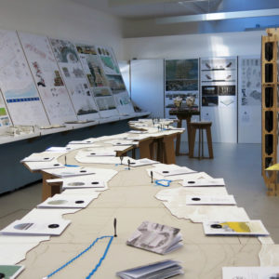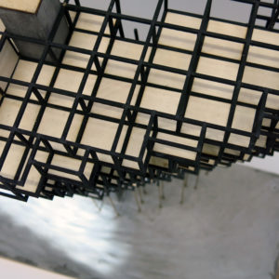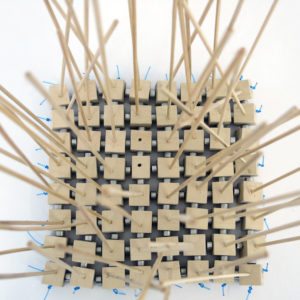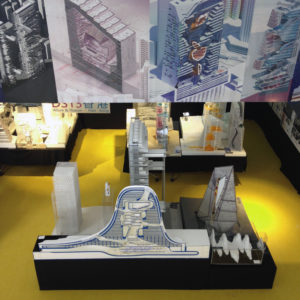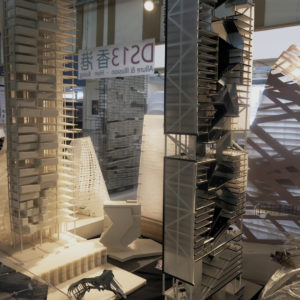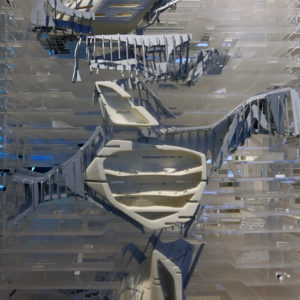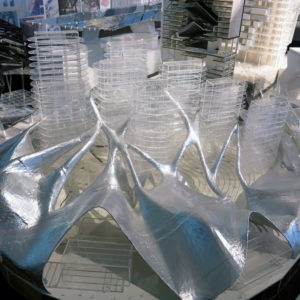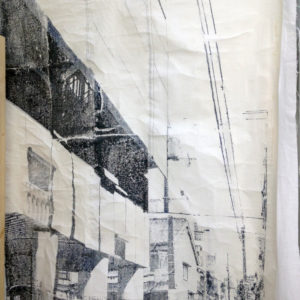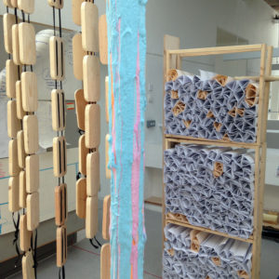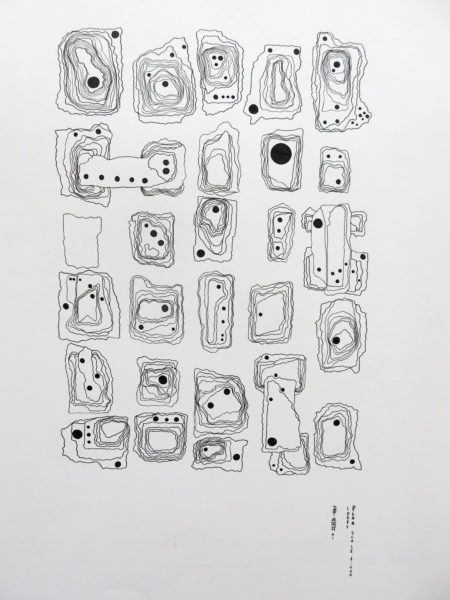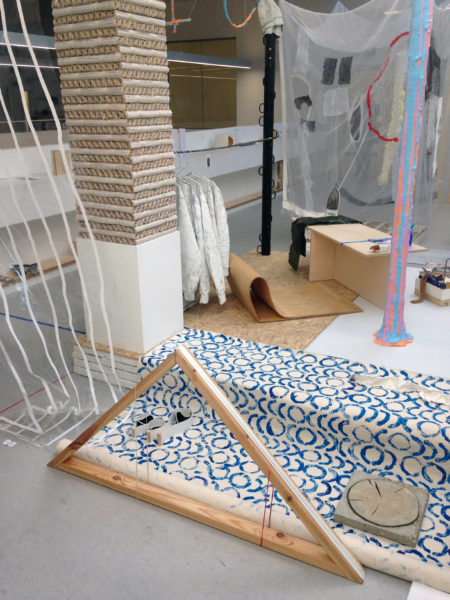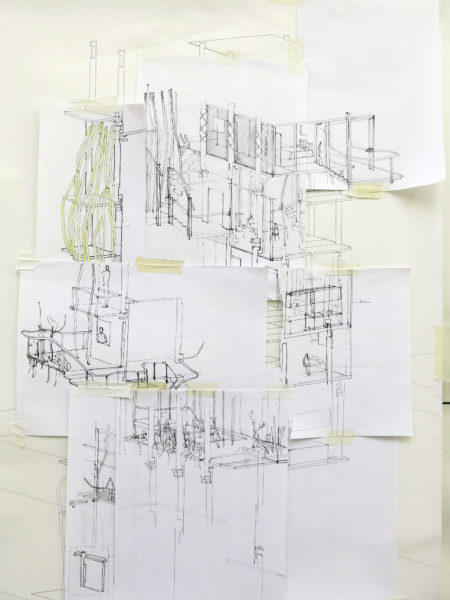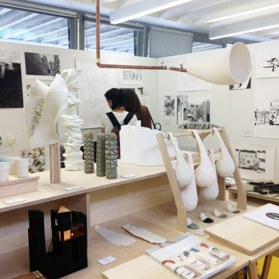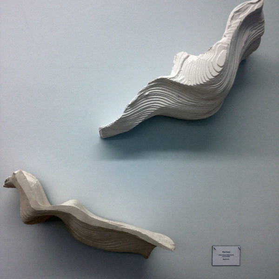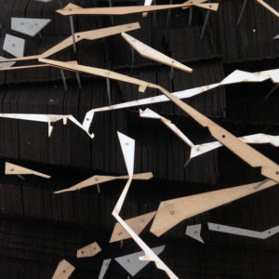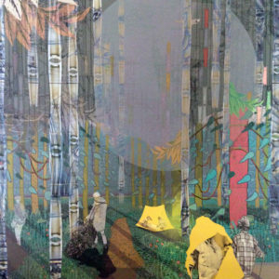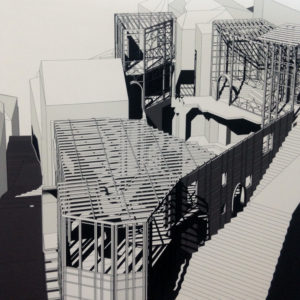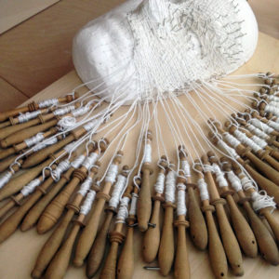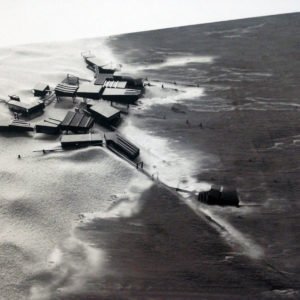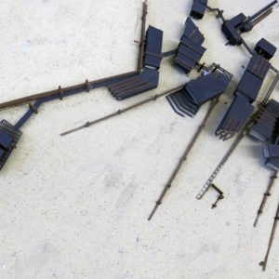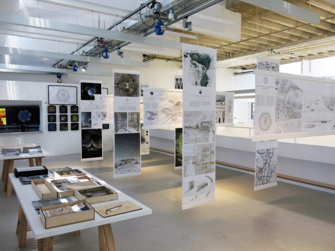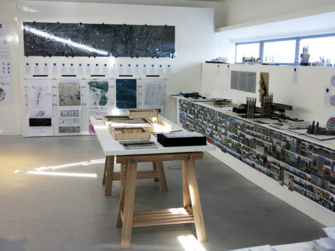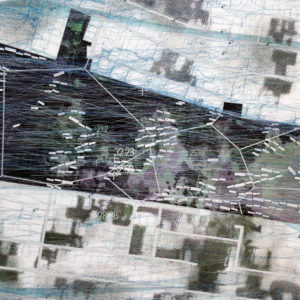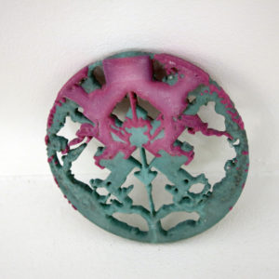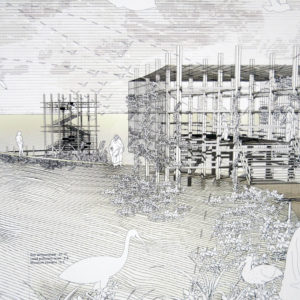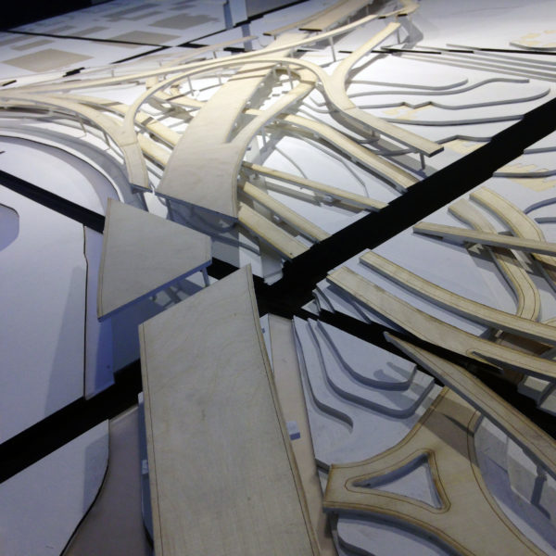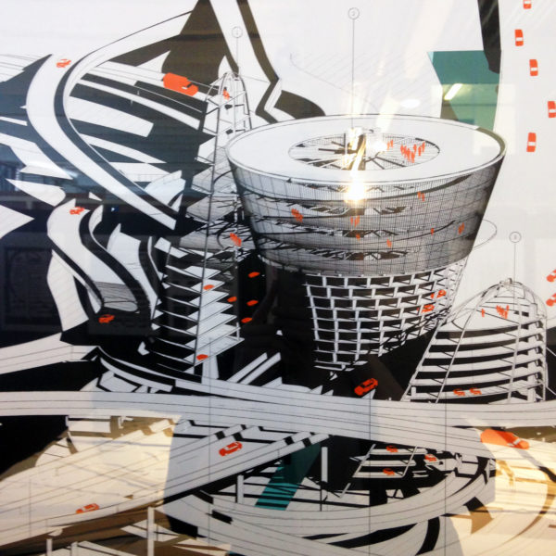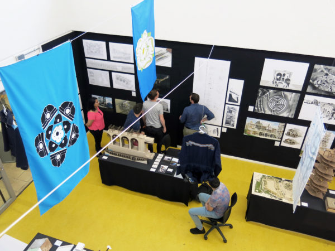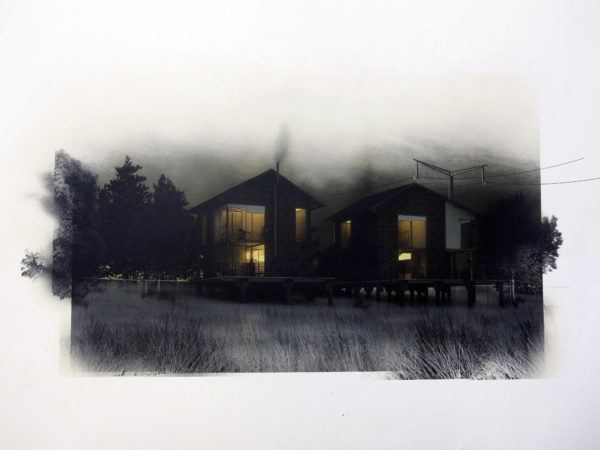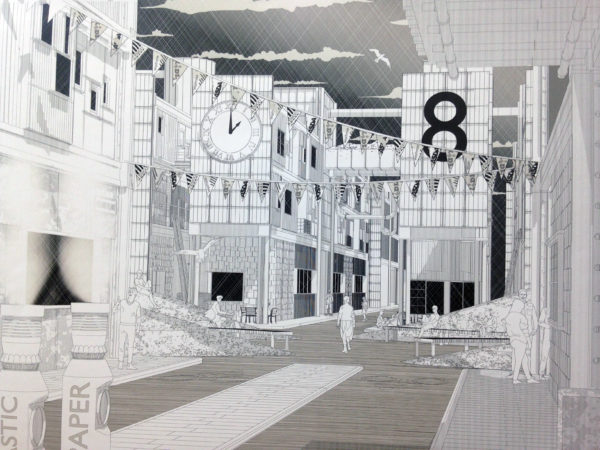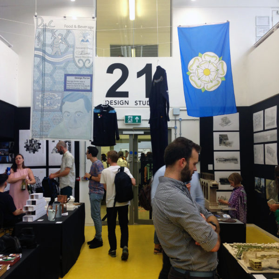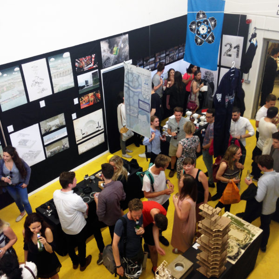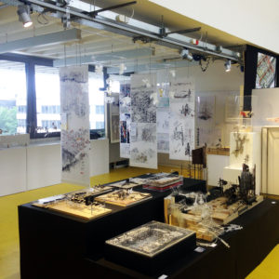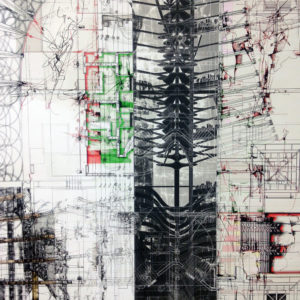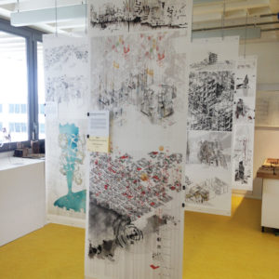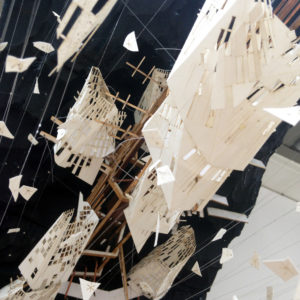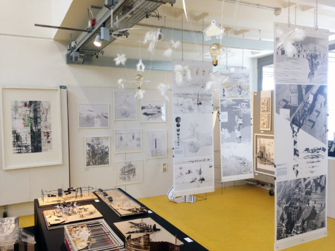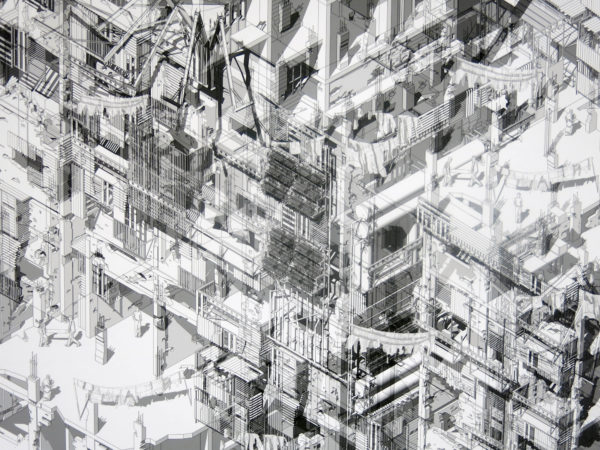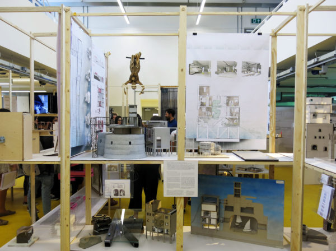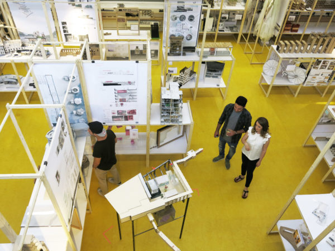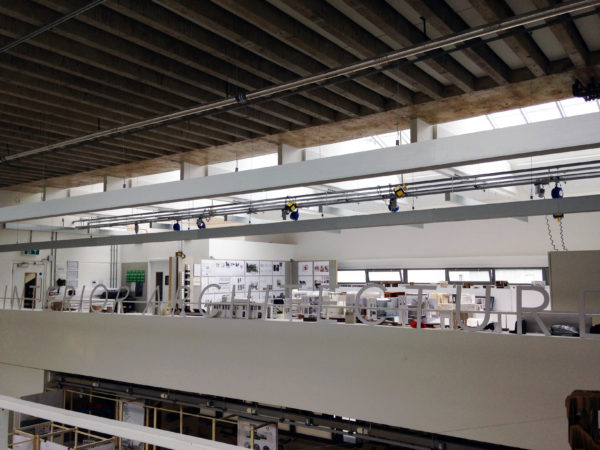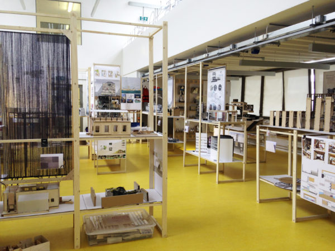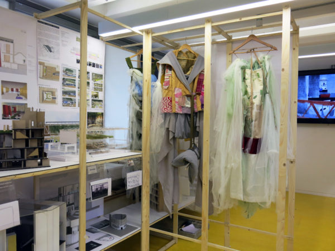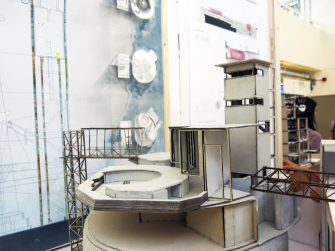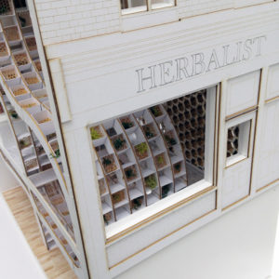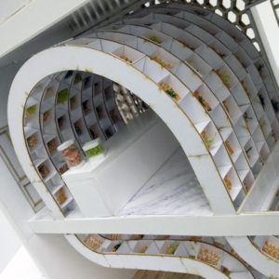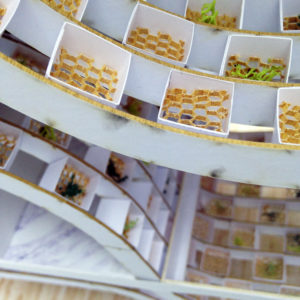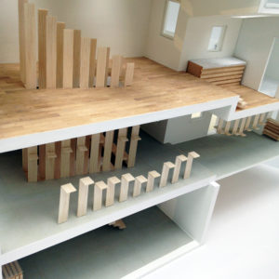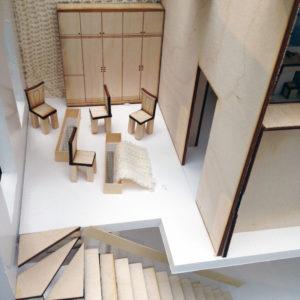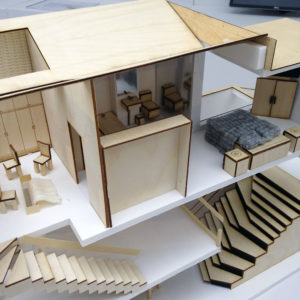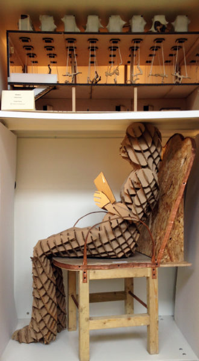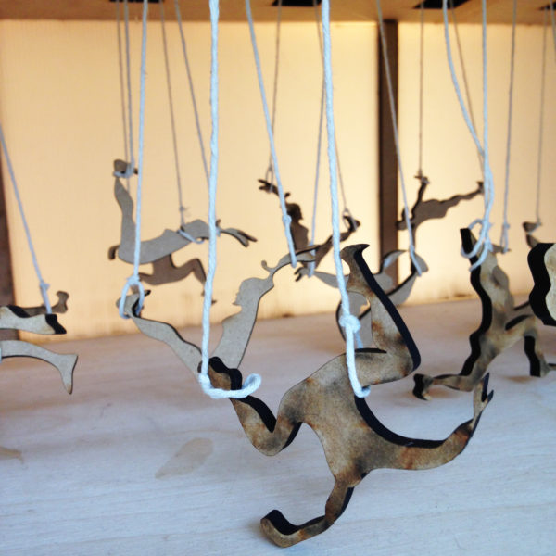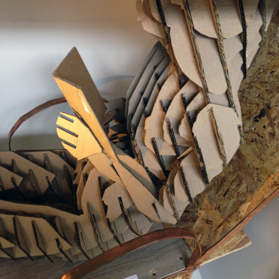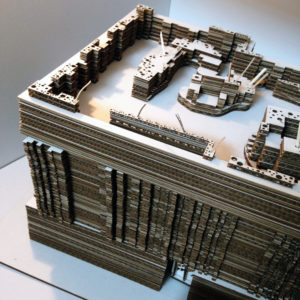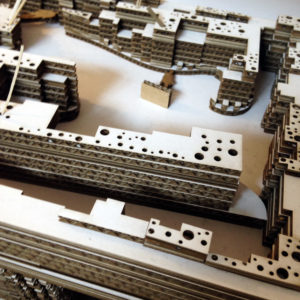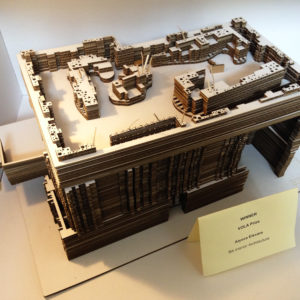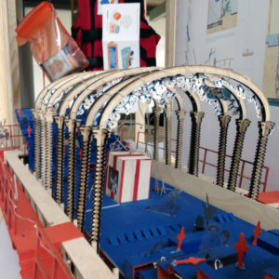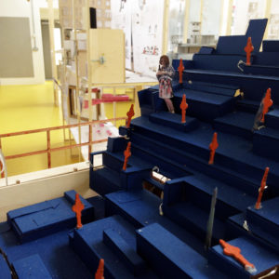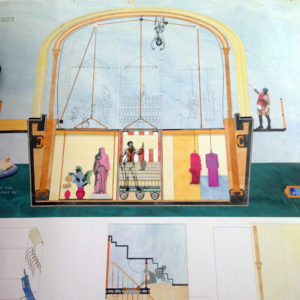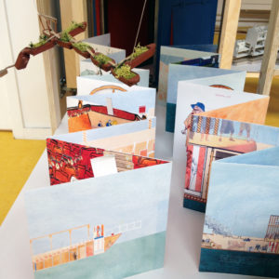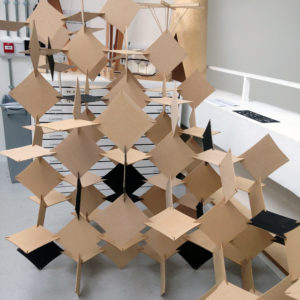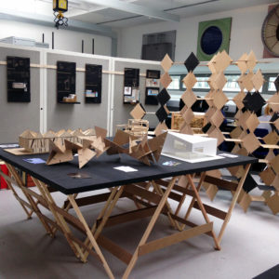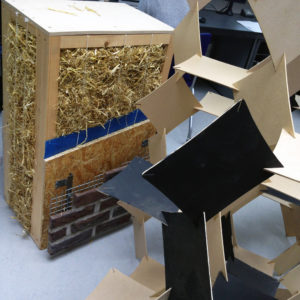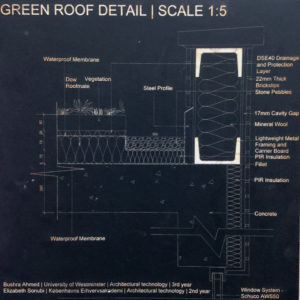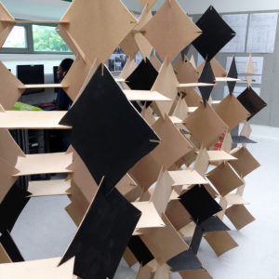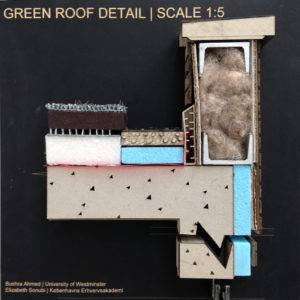Hello and welcome to Part 2 of our report on OPEN2017.
Here we bring you some of the MArch RIBA Part II, Interior Design (BA Hons) and Architectural Technology (BSc Hons) students’ work, which had been on show in our Marylebone studios from June 15th until July 2nd.
MArch RIBA Part II
The MArch programme is underpinned by critical agendas, which through its studio culture, are explored as speculative realities. […] The evolving nature of the city, environmental intervention, digital craft, cinematic investigations of space, chance operations, spaces of conflict, industrial regeneration – these are just some of the themes explored by staff and students. (Darren Deane, Course Leader, OPEN2017 Catalogue)
DS10 lead by Toby Burgess and Arthur Mamou-Mani believes that architecture should be fun and is obsessed with giving the students an opportunity to build their own projects in the real world. The studio is focused is on physical experiments tested with digital tools for analysis, formal generation and fabrication. This year, students worked on three different briefs: From Symbols to Systems: Pavilion Proposal, Pavilion Construction and The Big Plan. The three briefs are 3 steps towards a creation of a pavilion for Burning Man 2017. This year’s field trip was to the utopian city of Auroville and the many temples of Hampi Valley.
DS11 lead by Andrew Peckham, Dusan Decermic and Elantha Evans, had chosen Budapest as the location and focus of their studio projects this year. This choice was directly related to an initial interest in the constitution of twin cities, where twinning as a theme might be understood at different scales: from a transnational context to that of the city itself, its urban districts and interiors. The studio developed three short study project themes, however the main Year One design project was Reconfiguring the Baths, and the Year Two design thesis associated with Architectures of Stasis and Flux. Both were introduced before the visiting Budapest and conducting a city survey.
DS12 lead by Ben Stringer, Peter Barber and Maria Kramer, focused on imagining and designing densely populated and ‘publicly owned’ city island villages in the Thames Estuary, a project that intersects issues of housing, industry, ecology and environment. A key issues that studio deals with is a severe shortage of housing in London and the construction of the Thames Tideway ‘super-sewer’, which will help bring new life to estuary ecology. Both were taken as catalysts for imagining new and better modes of existence and new ways of designing the cities. At the beginning of the second semester students went on a field trip to India, where they visited three big cities: Delhi, Ahmedabad and Mumbai.
DS13 lead by Andrew Yau and Andrei Martin operates as an applied think-tank, performing cultural analysis and design research. This year the studio focused on the role, relevance and political agency of architecture in contemporary cultural landscape defined by affect, mood, atmosphere and sensation. This was done through the context of Hong Kong’s urban transformation.
DS15 lead by Sean Griffiths, Kester Rattenbury and Ruby Ray Penny studies ‘chance’ as a design method via the transposition into architectural design of the American composer John Cage’s aleatoric techniques for musical composition. The studio’s approach encourages students to divest themselves of existing prejudices, tastes and preconceptions in the development of inventive design processes that challenge the underlying assumption that design is rational, linear and preordained activity predicated on intentionality.
DS16 lead by Anthony Boulanger, Stuart Piercy and Callum Perry returned from a sabbatical this year to continue to build on an ethos that challenges students to create experimental spatial design project that are informed by a critical response to social, cultural, political and economic contexts with an emphasis on an engagements with materials and an understanding of craft. The year began with an intense 5-week creative collaboration with the ceramics expert Jessie Lee at the Grymsdyke Farm. From there the investigation shifted to Porto, Portugal, which became a base for the main individual design project, where students conceived their own briefs and conducted their research.
DS18 lead by Lindsay Bremner and Roberto Botazzi has been participating in the research agenda of Monsoon Assemblages since 2016, a 5-year ERC funded project taking place in three cities in South Asia: Chennai, Dhaka and Delhi. These cities are places where neoliberal development is conspiring with changing monsoon patterns to produce floods, heatwaves, outbreaks of disease or water shortages and making urban life increasingly vulnerable. In 2016/17 the studio began simulating monsoon rain as a way to develop its programme and aesthetics. The students visited Chennai where they were hosted by the School or Architecture and Planning at Anna University.
DS20 lead by Gabby Shawcross and Stephen Harty uses film to design and represent architecture. The aim of the studio is to explore animated relationships between architecture and occupants, simulate moving experiences of space, describe dynamic events and speculate on future scenarios. The year the students looked at motion in architecture and architecture in motion. They made journeys through space (quick direct routes and choreographed spatial sequences) in search of architecture that permits encounter and elicits delight.
DS21 lead by Clare Carter, Gill Lambert and Nick Wood is interested in edgelands. Working within a post-industrial landscape, the studio made a proposition for revitalising and re-imagining the town of Doncaster and its former mining colonies. The year began with a forensic study of the land, resulting in richly illustrated mappings, followed by production of artefacts which came as a result of working with the material culture of local communities. The major design project Doncaster Works had students speculating on the idea of a resurgent Doncaster, whether to make a new civic space, repurpose an existing structure or suggest a new industrial infrastructure for the town and its environs.
DS22 lead by Nasser Golzari and Yara Sharif aims to create a strong link between the practice, research and academia, so this year the studio continued ‘research by design’ journey across ‘absent’ and uncertain landscapes where time and mobility have become irrelevant. Looking at the Mediterranean sea as a prototype for hyper-connected and enduringly fragile world of present, leading to the edges of the Red Sea, Dead Sea and Persian gulf, the students tried to unpack the and expose the hidden layers and dynamic potential of coastal cities.
Light and Flight is a collaborative project between DS22, Palestine Regeneration Team (PART) and Golzari-NG Architects, in collaboration with Amos Trust. Exhibited at the OPEN2017, the project was also part of London Festival of Architecture (LFA). The installation celebrates notion of memory – this year’s theme at the LFA.
Interior Architecture (BA Hons)
Interior architecture is a distinct context-based practice concerned with re-reading, re-using and altering an architectural shell. Whether at the scale of the city, a building, or a room, the ‘interiorist’ always starts with something and within something. By altering those structures, Interior Architecture allows a building to have many different lives. London is our campus and projects this year included study spaces in the Victoria and Albert Museum, installations at Wilton’s Music Hall, live-work dwellings on Columbia Road and a broadcasting facility in Unity House, Woolwich. (Ro Spankie, Course Leader, OPEN2017 Catalogue)
Year 1: lead by Lara Rettondini (Module Leader), Sue Phillips, Yota Adilenidou, Allan Sylvester, Matt Haycocks
In the first year, students on the BA Interior Architecture course are introduced to underlying concepts and principles associated with the discipline and learn fundamental processes, skills and techniques relevant to conceive and develop, resolve and communicate spatial design proposals. They are also get to grips with the use of graphic design, CAD and 3D modelling software, as well as the Faculty’s Fabrication Lab. The projects undertaken over the course of the first year range from short-term tasks in semester one, followed by a study space design for researcher-in-residence at the Victoria and Albert Museum, to the interior design of a small building in semester two.
Year 2: lead by Matt Haycocks, Mike Guy, Mohamad Hafeda, Tania Lopez Winkler, Alessandro Ayuso (semester one includes: Julia Dwyer, Diony Kypraiou, Ro Spankie)
This year the students were asked to look at two very different buildings: Wilton’s (a Victorian music hall in London’s East End) and Unity House (a marine engineering workshop on the banks of the Thames in Woolwich). Both studio projects were focused on the role of the existing building fabric in the process of regeneration, but also the role politics and the place play in interpreting the present and imagining the future. In semester one the students joint the third year students to work on the ideas related to domesticity and home, then worked on design proposals for the temporary inhabitation of Wilton’s Music Hall and finally in semester two they devised their own proposals for the adaptation and reuse of Unity House.
Year 3: lead by Ro Spankie, Alessandro Ayuso, Diony Kypraiou, Matt Haycocks (semester one includes: Julia Dwyer, Mike Guy, Mohamad Hafeda, Tania Lopez Winkler)
Third year students started this academic year working together with second year students on a joint project Home Acts. The aim was to explore an idea of home constructed through acts and rituals, rather than brick and mortar. Their own experience of home was then rehoused to a public realm, culminating into an installation and/or performance at Wilton’s Music Hall. The final Major Project in BA Architecture is self derived with students selecting their site and setting their programme.
Architectural Technology (BSc Hons)
Architectural Technology offers specialism in the technological, environmental, material and detailing decisions necessary to solve design problems. It requires sound understanding of design process, design and architectural composition, construction technology, and management tools for the effective communication of design information. (Virgina Rammou, Course Leader, OPEN2017 Catalogue)
This year, the second year students were asked to design a nursery school for 85 children and the third year students a new building for White Cube Galleries.
Year 2: lead by Adam Thwaites, Paul Kalkhoven, Tabatha Harris Mills, Virginia Rammou
Year 3: lead by Adam Thwaites, Paul Smith, Tabatha Harris Mills, Virginia Rammou
Make sure you like and follow our Instagram and Twitter pages, as we plan to reflect back on the OPEN2017 throughout the month of July.
Happy summer everyone!










