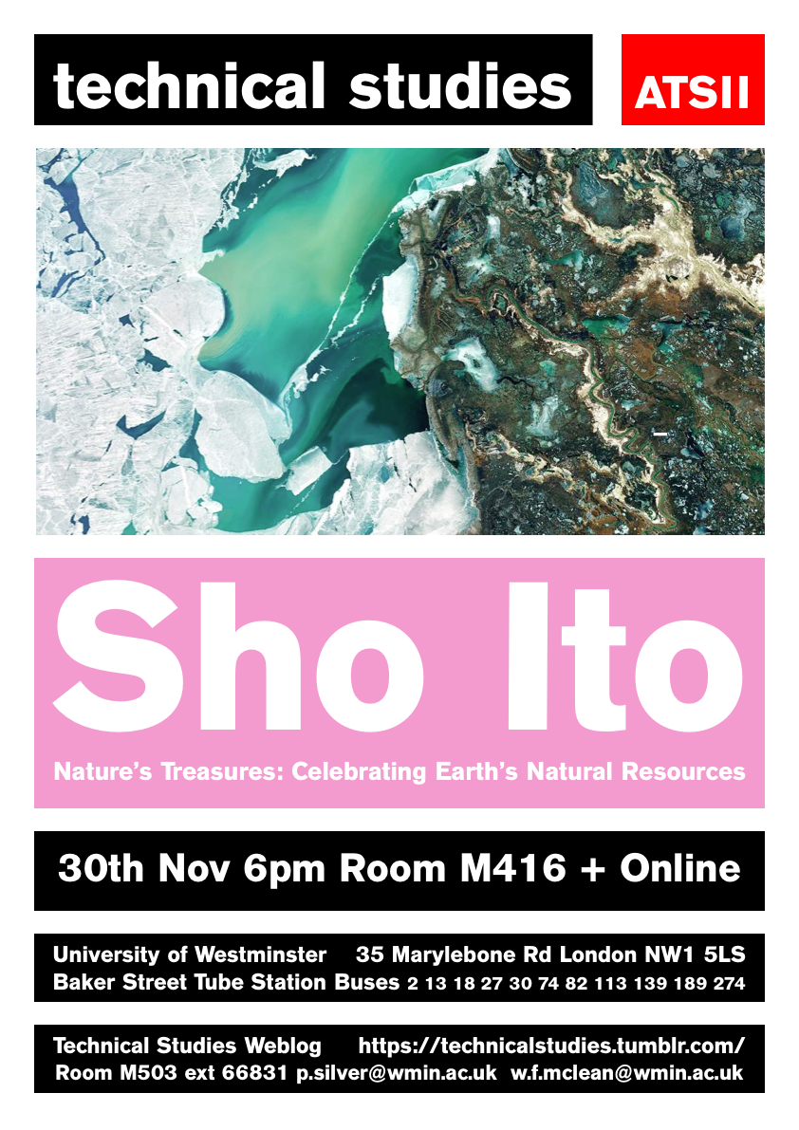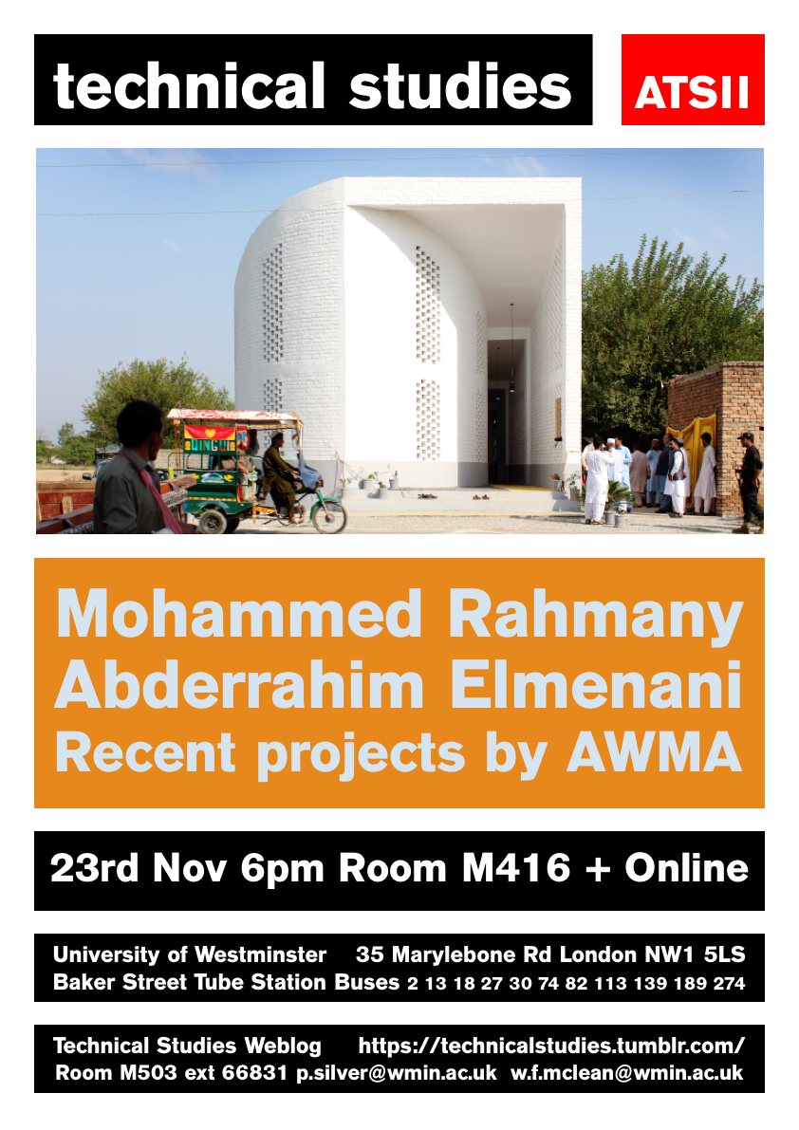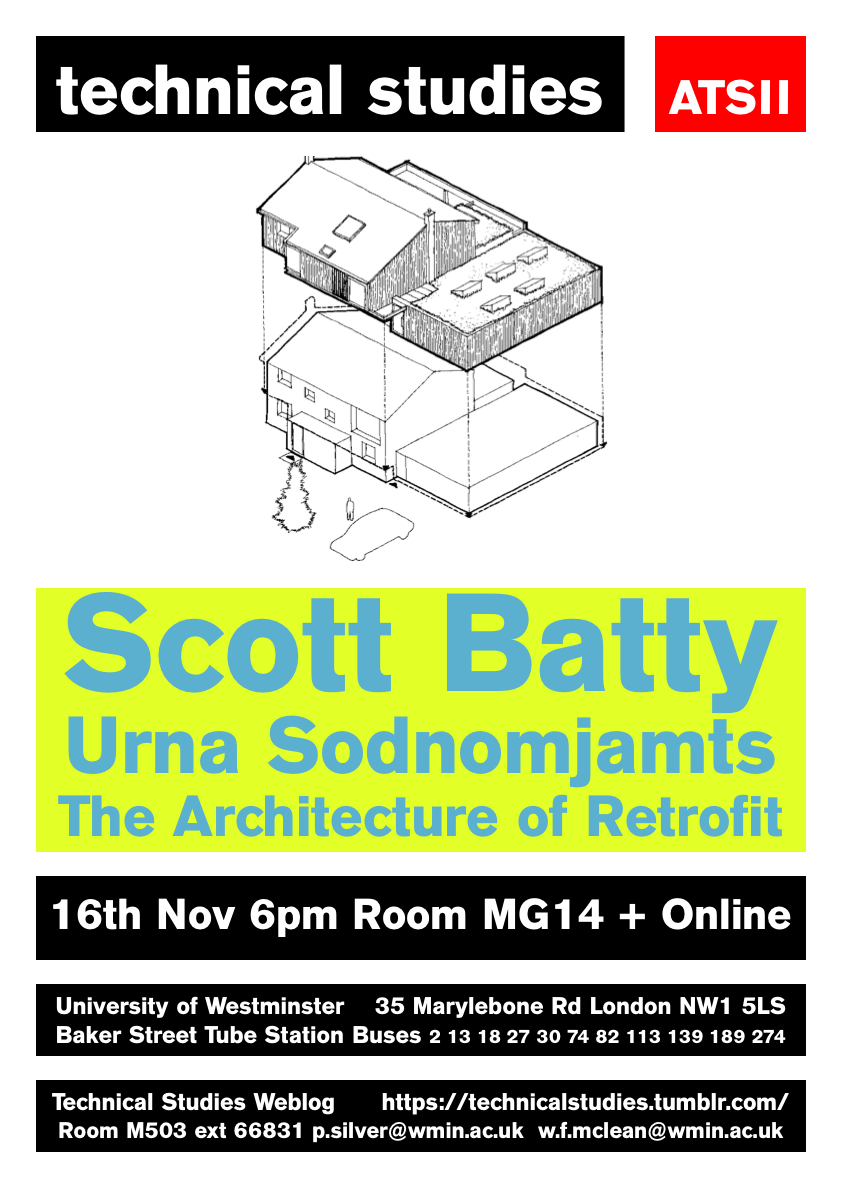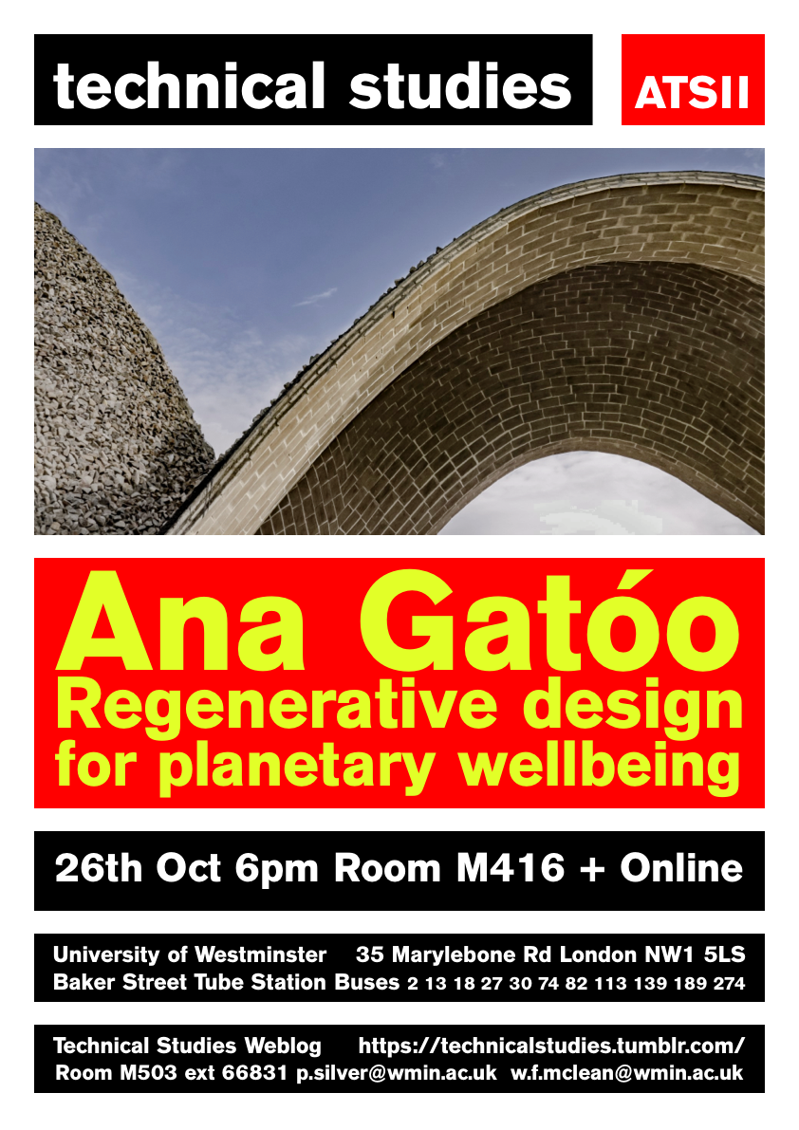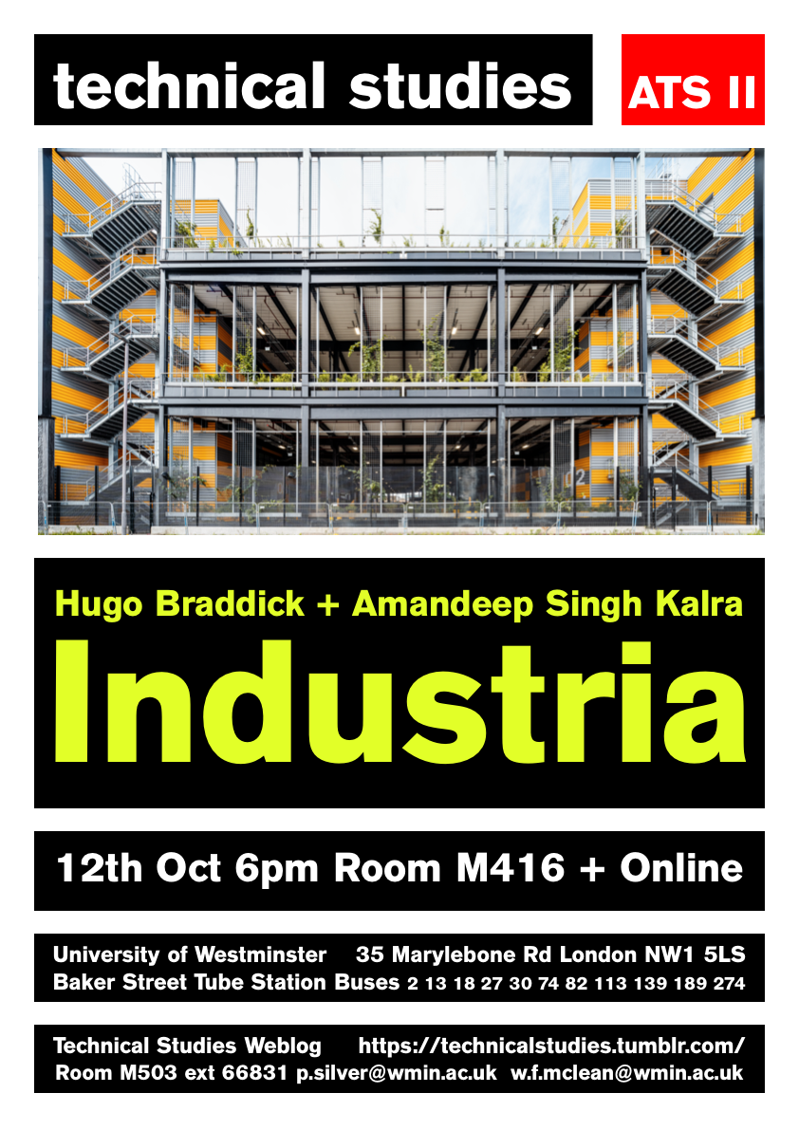When: Thursday, 12th of October, 6pm (BST)
Where: M416, University of Westminster, 35 Marylebone Road, NW1 5LS + Online (see tumblr page below for link)
Architect Hugo Braddick (Haworth Tompkins Architects) talks with client Amandeep Singh Kalra (Be First) about the incredible new ‘Industria’ building in East London.
Hugo has 20 years’ experience in delivering large, design-led construction projects for complex client bodies, on challenging urban sites, with a particular emphasis on residential and mixed-use buildings, workspace and masterplanning. Hugo leads the industrial intensification team with Graham Haworth, including the regeneration masterplan for Albert Island, a 100,000sqm brownfield development in London Docklands, in collaboration with the GLA, and Industria, an innovative 12,000sqm ramped, multi-level industrial workspace project for BeFirst, at Creek Road in Barking.Hugo currently sits on the NLA experts for logistics and industry and brings a deep working knowledge of urban industrial design at both macro and micro level, combined with an understanding of the market and development economics in the sector, and familiarity with its complex policy requirements.
Amandeep is an Architect and Urban designer. He is an Associate Director at Be First (LB Barking & Dagenham’s regeneration company), working at the intersection of public and private practice. He leads a team that is responsible for strategic visions, brief writing, research, design, and procurement, while actively engaging with residents, planners, policy makers, developers, and politicians to bring these ideas to the table. Amandeep works across urban design & architecture with over ten years’ experience across both public and private sectors. He has worked across a range of scales including large scale masterplans, regeneration schemes alongside small infill sites. More recently he has led the development of retrofit lead design codes and strategies for intensifying industrial land.
Amandeep is trustee at the charity London Neighborhood Scholarship where he continues to champion equality by providing scholarships for people from disadvantaged backgrounds. He is a Design Council Expert, member of the Bromley, Harrow, Kingston (Vice-Chair) and Hackney (Chair) Design Review Panels and was invited to join the Open City Accelerate advisory board. He has served as a guest critic at Kingston, Westminster, UCL and Sheffield University and mentors with Future of London.
For details contact Will McLean – w.f.mclean@westminster.ac.uk
Tumblr: https://technicalstudies.tumblr.com/










![Technical Studies Lecture Series: Pete Silver [SA+C, University of Westminster] “Artificial Intelligence – What is it? And why now?” | Thursday, November 28 at 18:00 (GMT), M416 Robin Evans Room + Livestream](http://www.openstudiowestminster.org/wp-content/uploads/2024/11/09_Pete-Silver-1.png)
![Technical Studies Lecture Series: Bruce Bell + Oliver Thomas [Facit Technologies] “Mobile Micro Factory” | Thursday, November 21 at 18:00 (GMT), M416 Robin Evans Room + Livestream](http://www.openstudiowestminster.org/wp-content/uploads/2024/11/08_FACIT-1.png)
![Technical Studies Lecture Series: Giles Smith [Assemble] “Sludge and Rocks” | Thursday, October 31 at 18:00 (GMT), M416 Robin Evans Room + Livestream](http://www.openstudiowestminster.org/wp-content/uploads/2024/10/05_Assemble-1.jpg)
![Technical Studies Lecture Series: Armor Guttiérez [UEL] “Sugarcrete” | Thursday, October 17 at 18:00 (BST), M416 Robin Evans Room + Livestream](http://www.openstudiowestminster.org/wp-content/uploads/2024/10/03_Armor-1.jpg)
![Technical Studies Lecture Series: Jonathan Smales + Cany Ash [Human Nature + Ash Sakula] “The Pheonix Project, Lewes” | Thursday, October 10 at 18:00 (BST), M416 Robin Evans Room + Livestream](http://www.openstudiowestminster.org/wp-content/uploads/2024/10/02-Smales-Ash-1.jpg)
