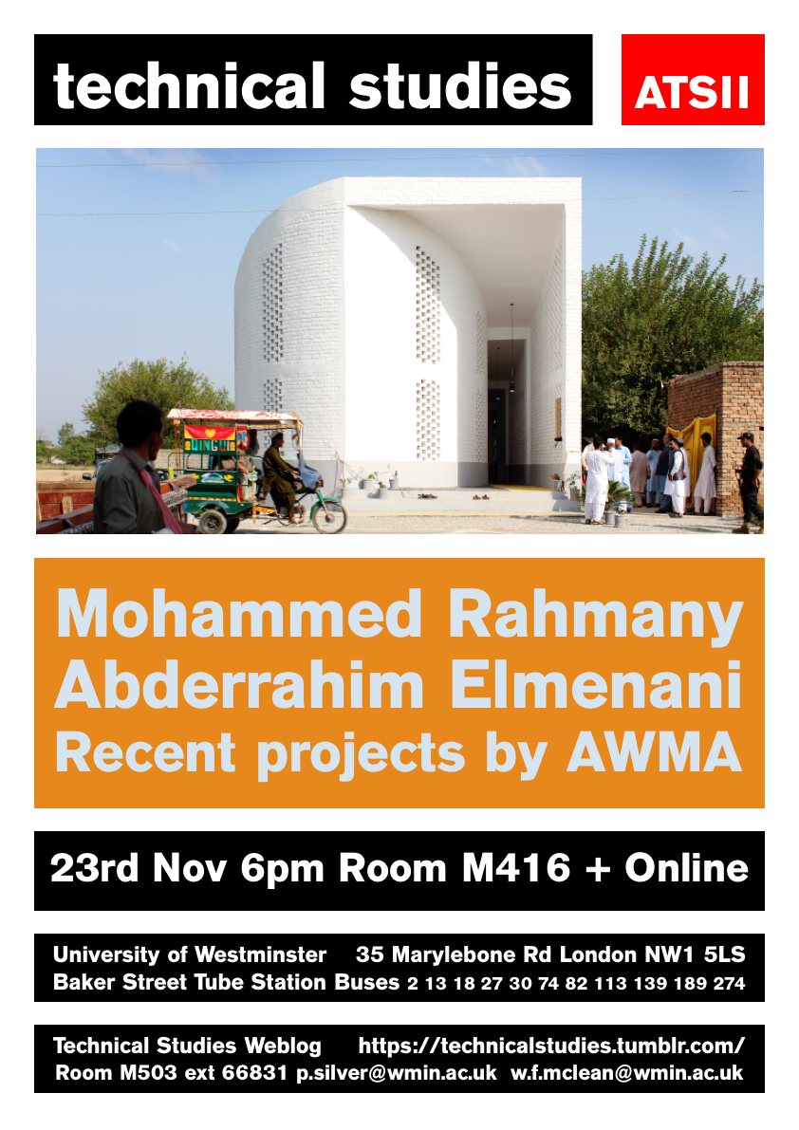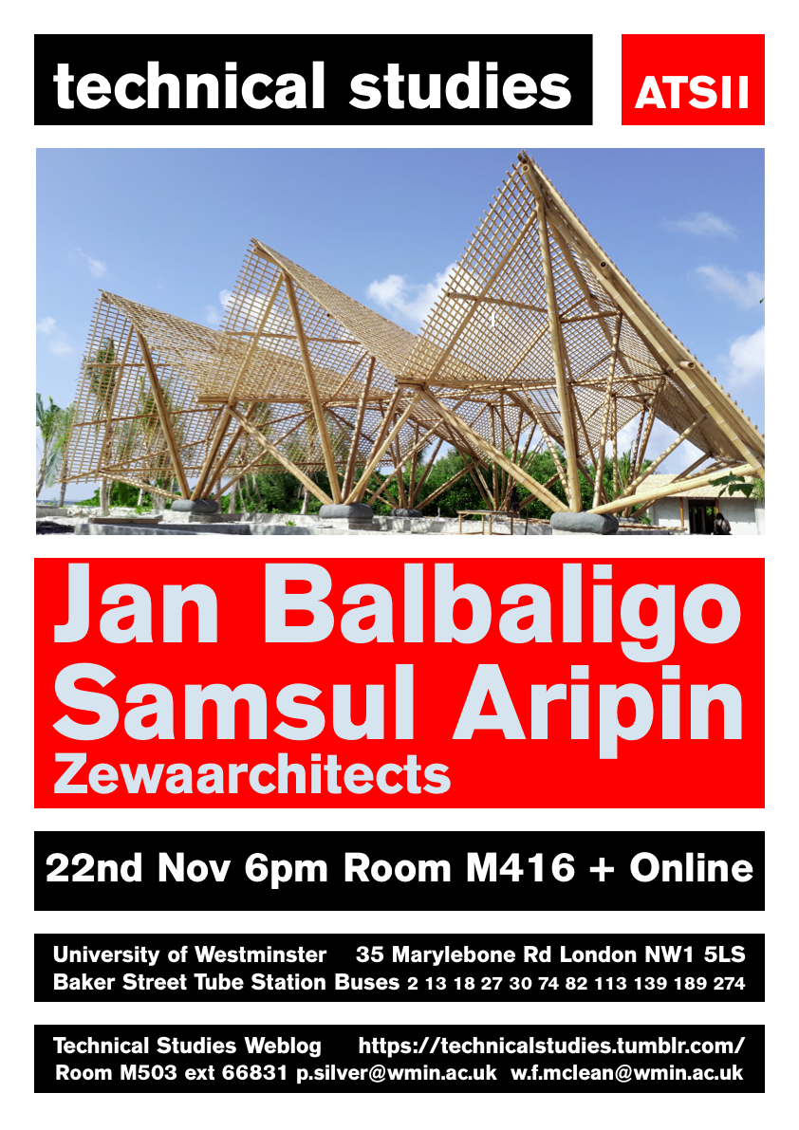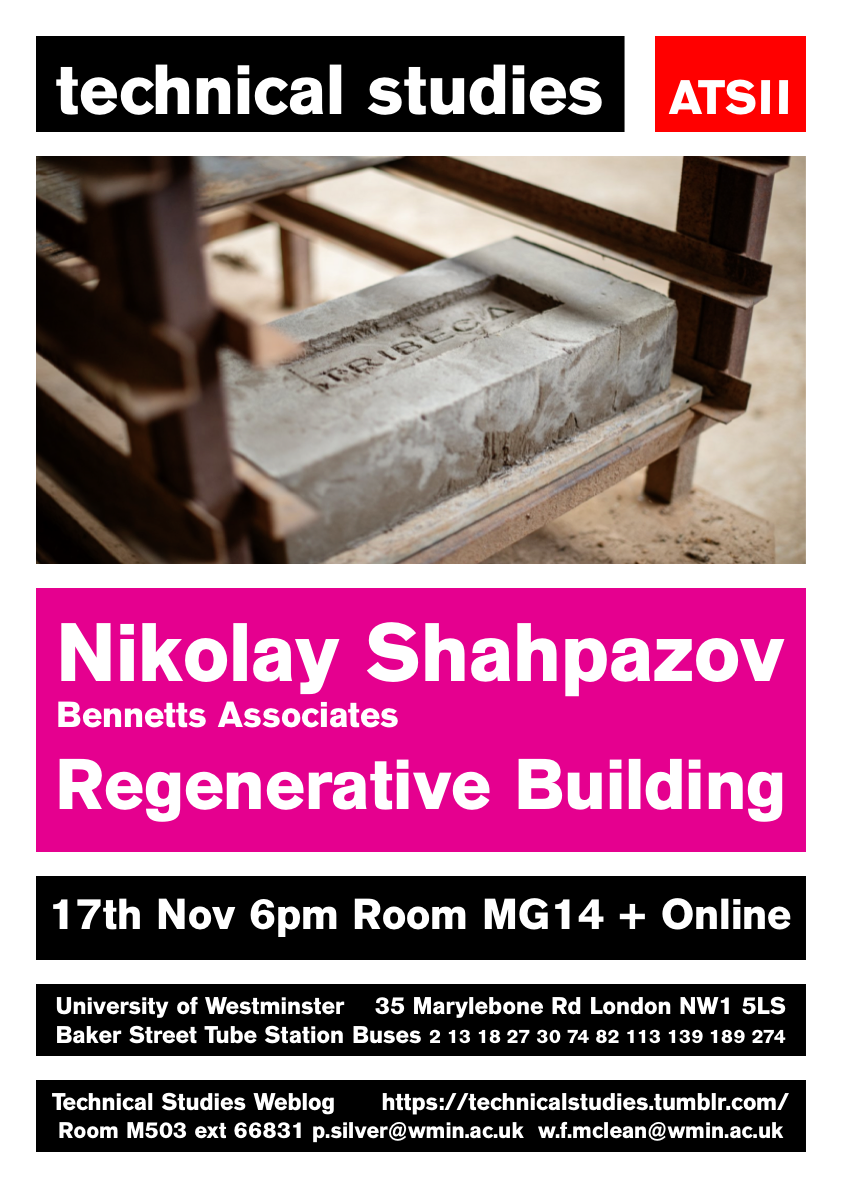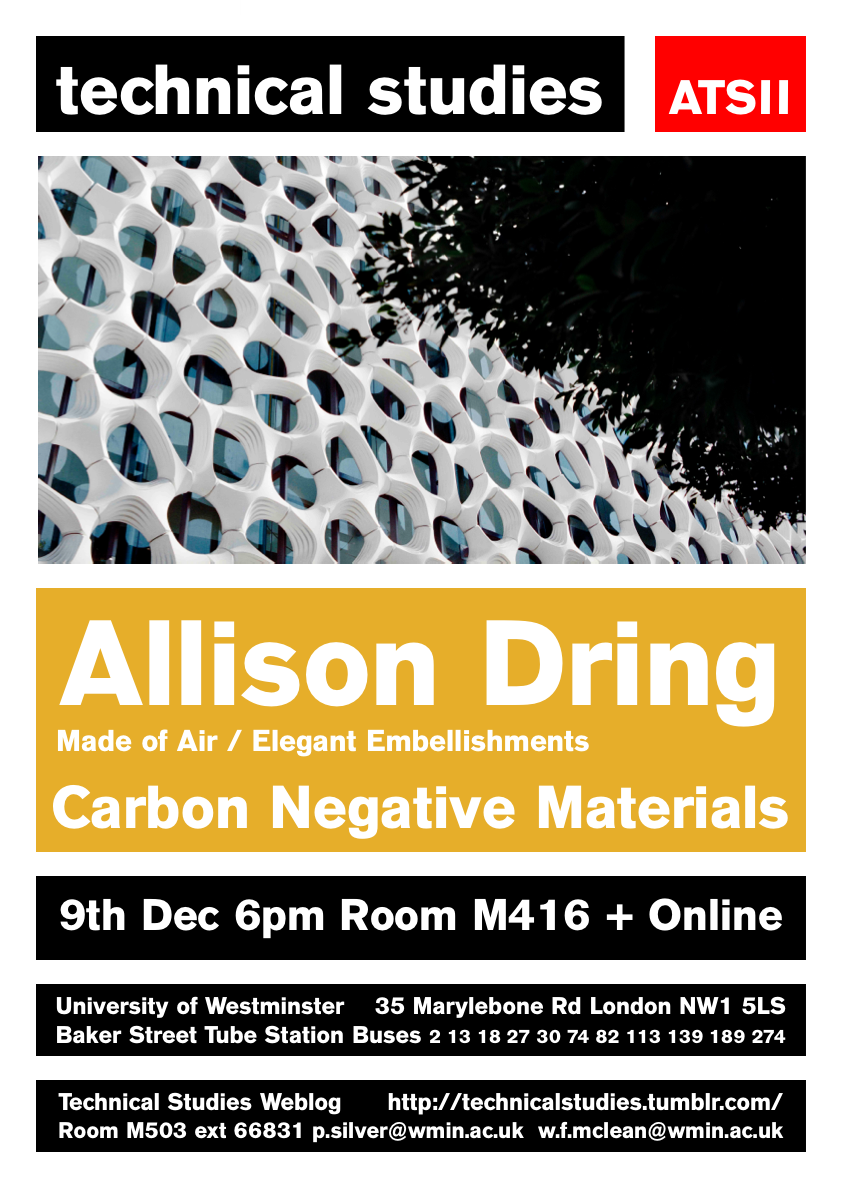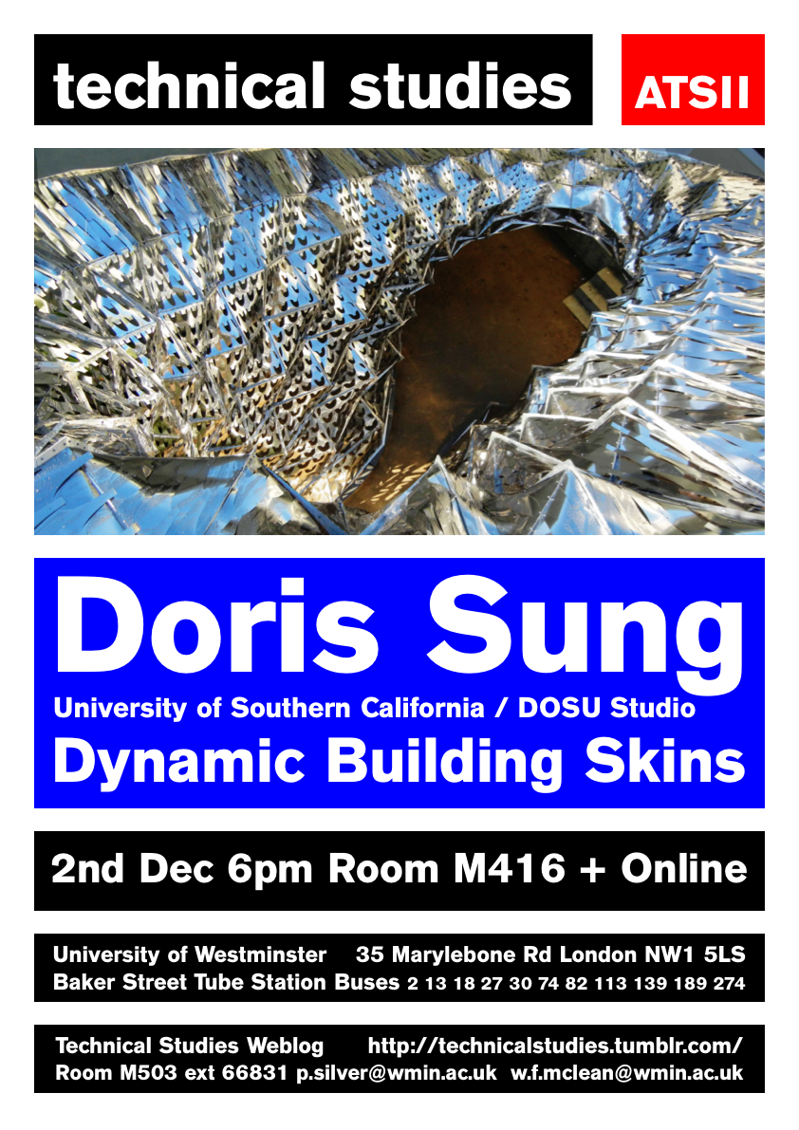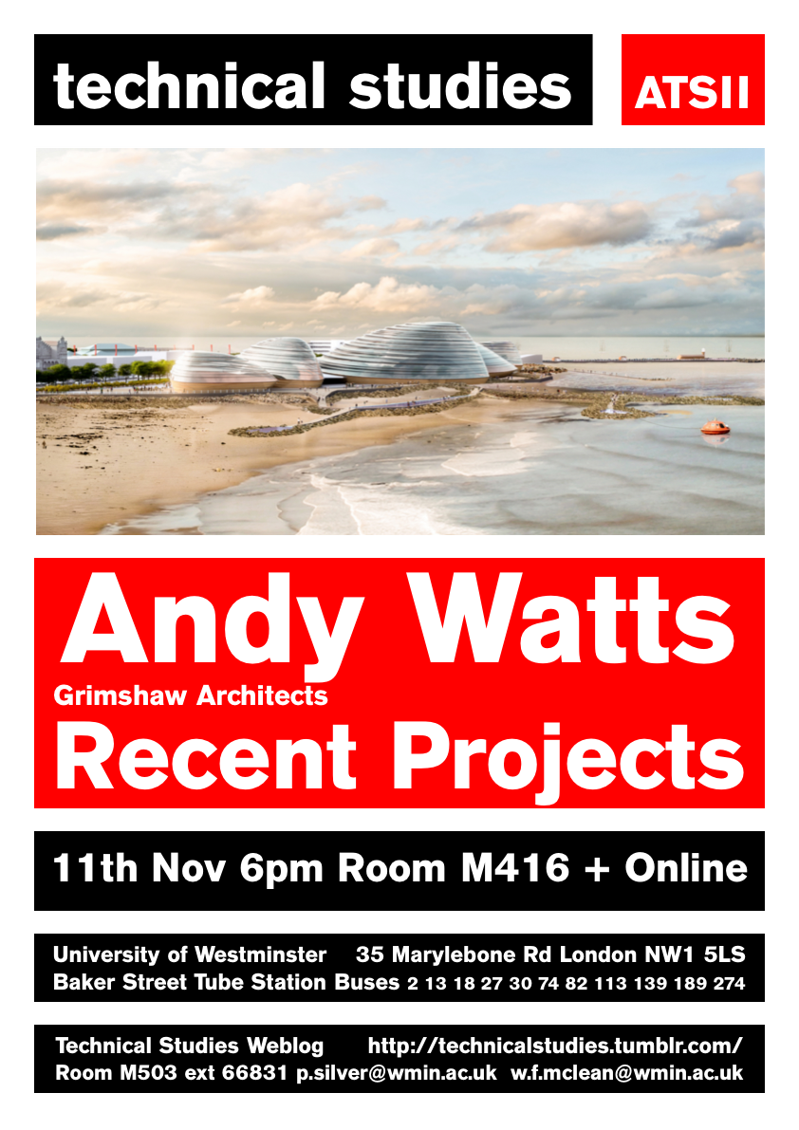When: Thursday, 23rd of November at 6pm (GMT)
Where: M416, University of Westminster, 35 Marylebone Road, NW1 5LS + Online
Based in Brixton, AWMA is an experimental design collective that explores key themes prevalent within social, spiritual, economic and urban realms – from celebrations to challenges – across the cultural spectrum with work that connects people and places.
Mohammed is an architectural thinker and maker. Having worked for acclaimed international architecture firms over the years, he has played an instrumental role in projects, ranging from airport terminals, residential developments, sports stadiums, and several mixed-use spaces across the globe. Abderrahim is an architectural designer and dreamer. He has worked on a variety of scale projects, ranging from one-off private houses to large mixed-use master plans. His experience has been gained through several award-winning architecture practices, all of which have given him a real insight into the field. Abderrahim’s appetite for a holistic and considered approach is fundamental in any undertaken programme.
Both Mohammed and Abderrahim are graduates of the University of Westminster and we are delighted to welcome them back to talk about their experience as a young design practice.
For details contact Will McLean










