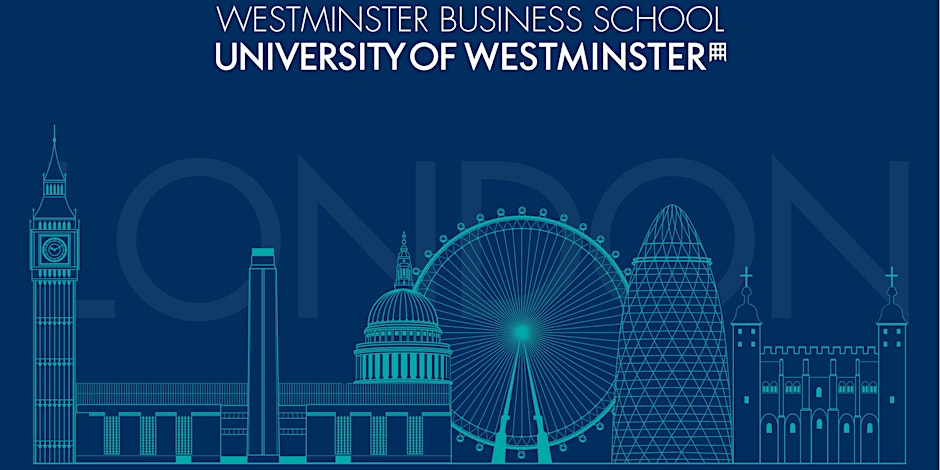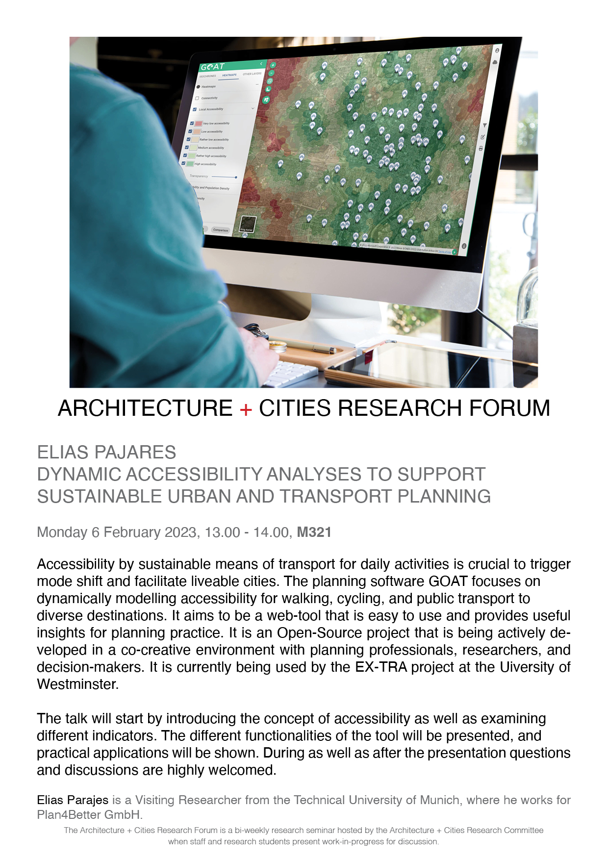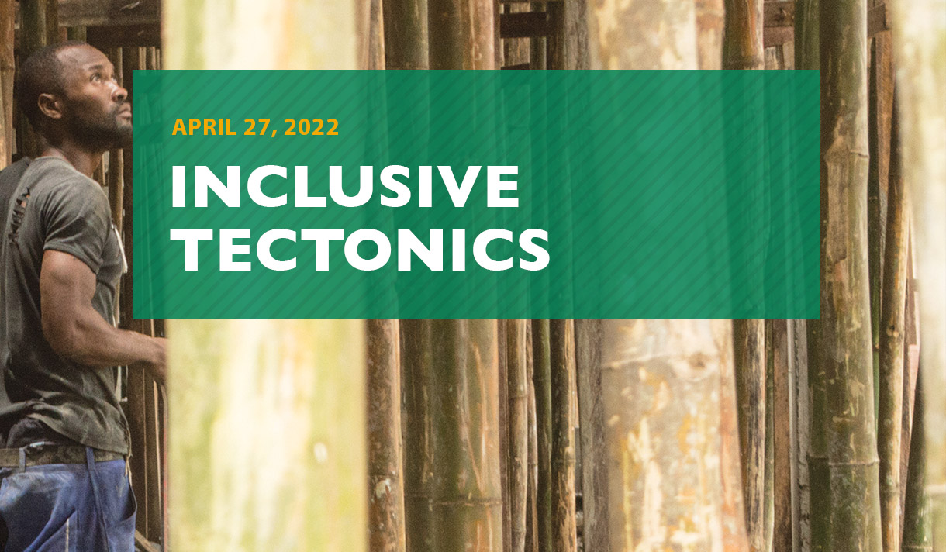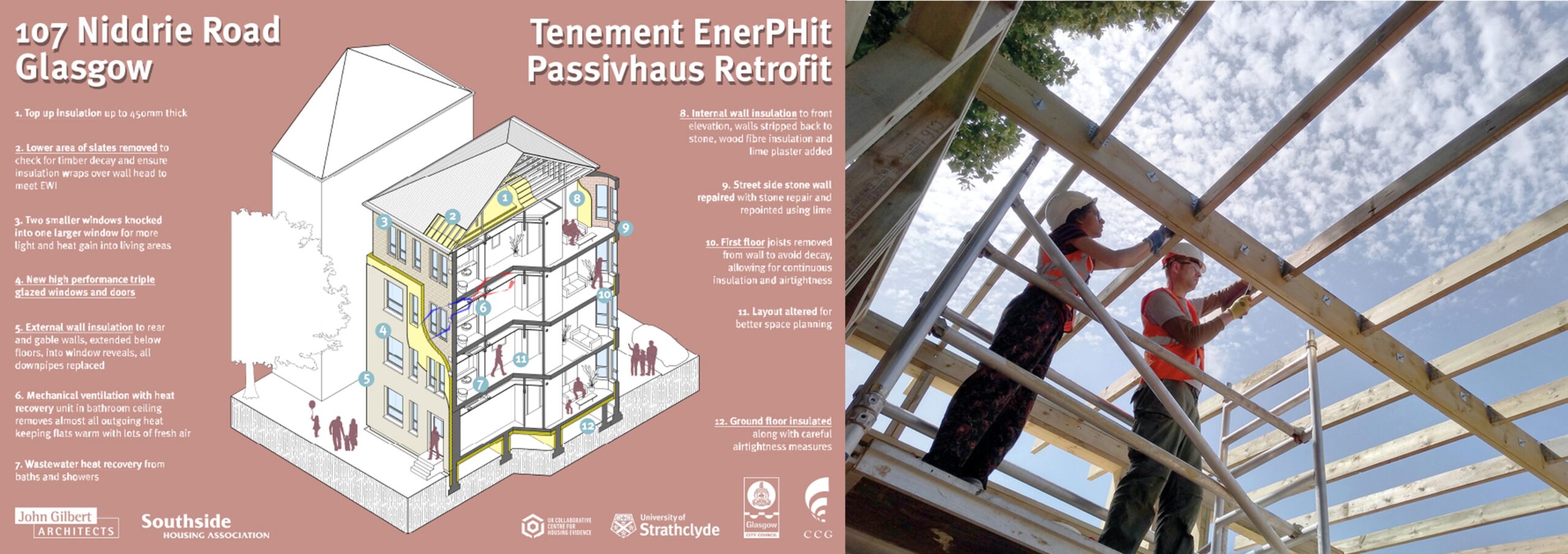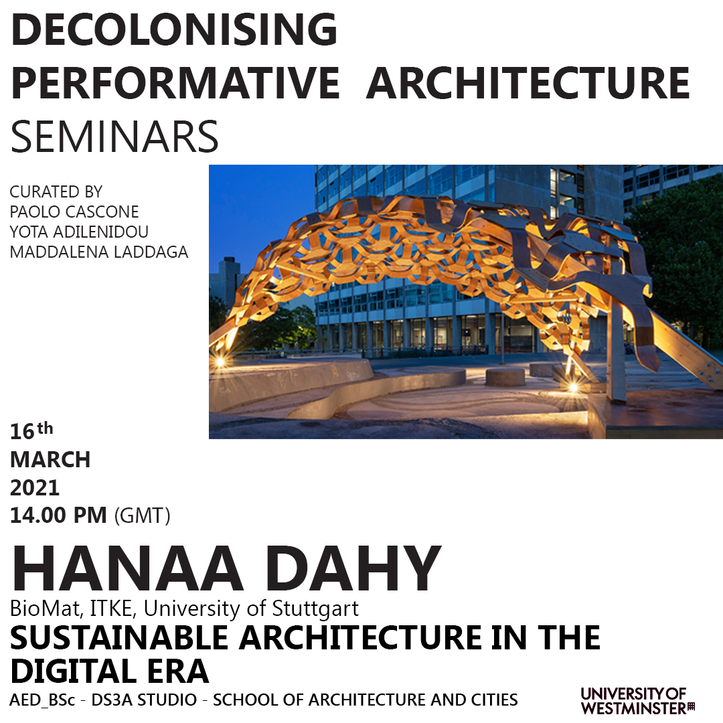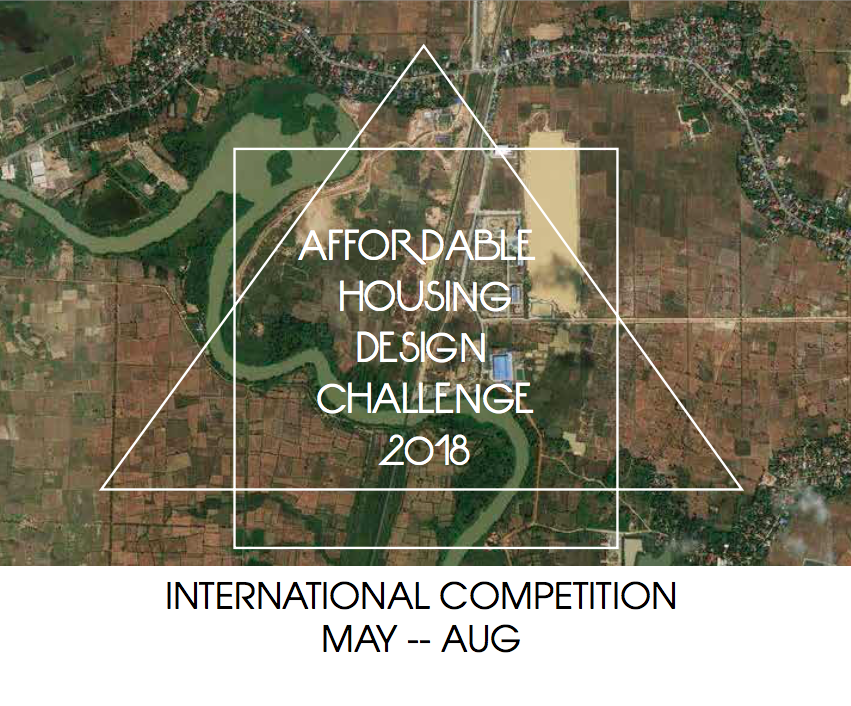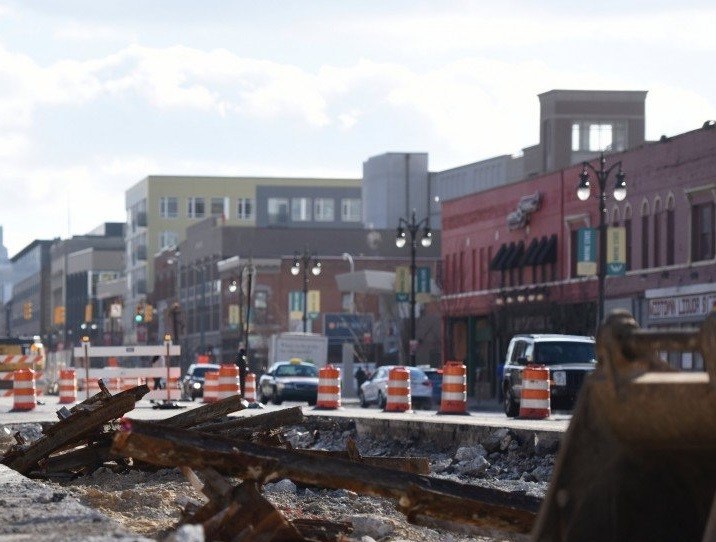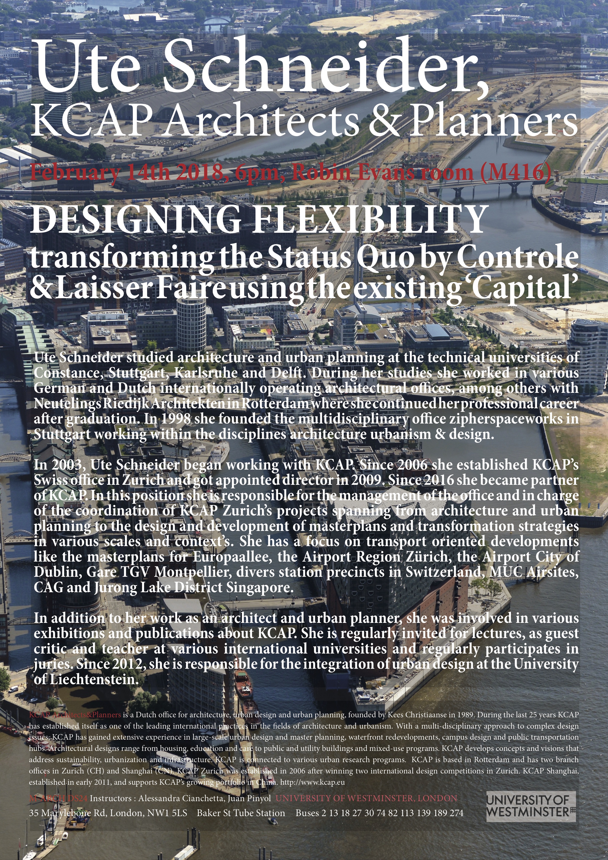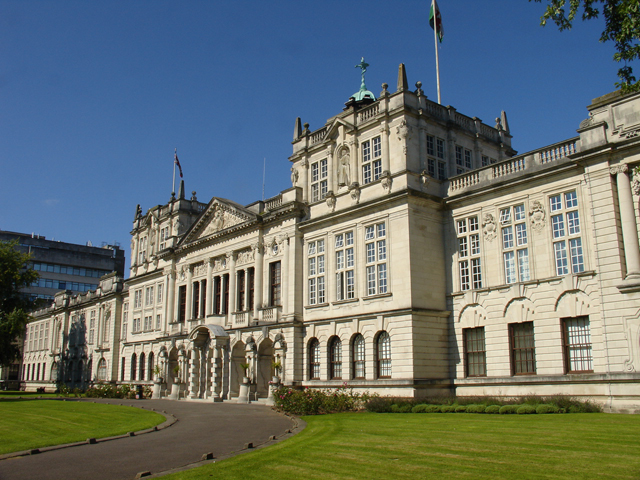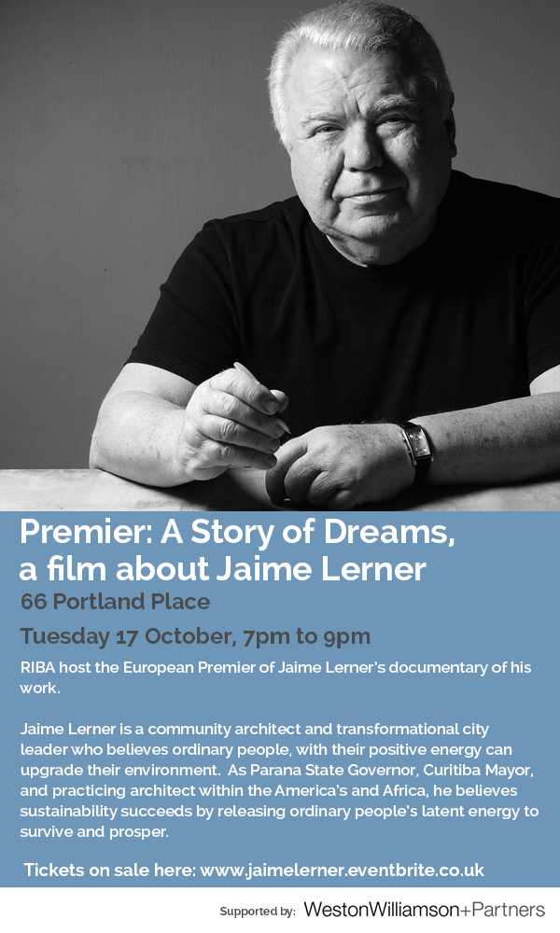When: Tuesday, 9th of July 2024 from 10am to 5pm (BST)
Where: Centre for the Study of the Production of the Built Environment (ProBE), Room C1.15-16, University of Westminster, New Cavendish Campus, 115 New Cavendish St, London W1W 6UW
To book you place, please visit here.
The Centre for the Study of the Production of the Built Environment (ProBE) – a multi-faculty research centre spanning Westminster Business School (WBS) and the School of Architecture and Cities (SA+C) at the University of Westminster – is inviting you to a research symposium on reassessing research priorities for the study of the production of the built environment.
The symposium will be an opportunity to hear about ProBE’s current and recently completed research and to discuss priorities for future research on the production of the built environment, in particular the issues that most urgently need addressing, such as combatting climate change, improving vocational education and training (VET), and addressing sectoral equality, diversity and inclusion challenges in UK, Europe and across the globe. It will bring together ProBE members, past, existing and prospective collaborators, project partners from within the University of Westminster and beyond, including academic organisations, unions, industry practitioners, environmental organisations, policymakers and the wider society, for an interactive day of discussion.
The symposium will include keynote presentations from ProBE members and external speakers and panel discussions on the following key research areas:
- embedding climate literacy into construction VET in different countries,
- women in construction in Europe and beyond,
- fuel poverty and energy retrofit in housing in the UK,
- transforming VET and working conditions in the scaffolding sector across Europe.










