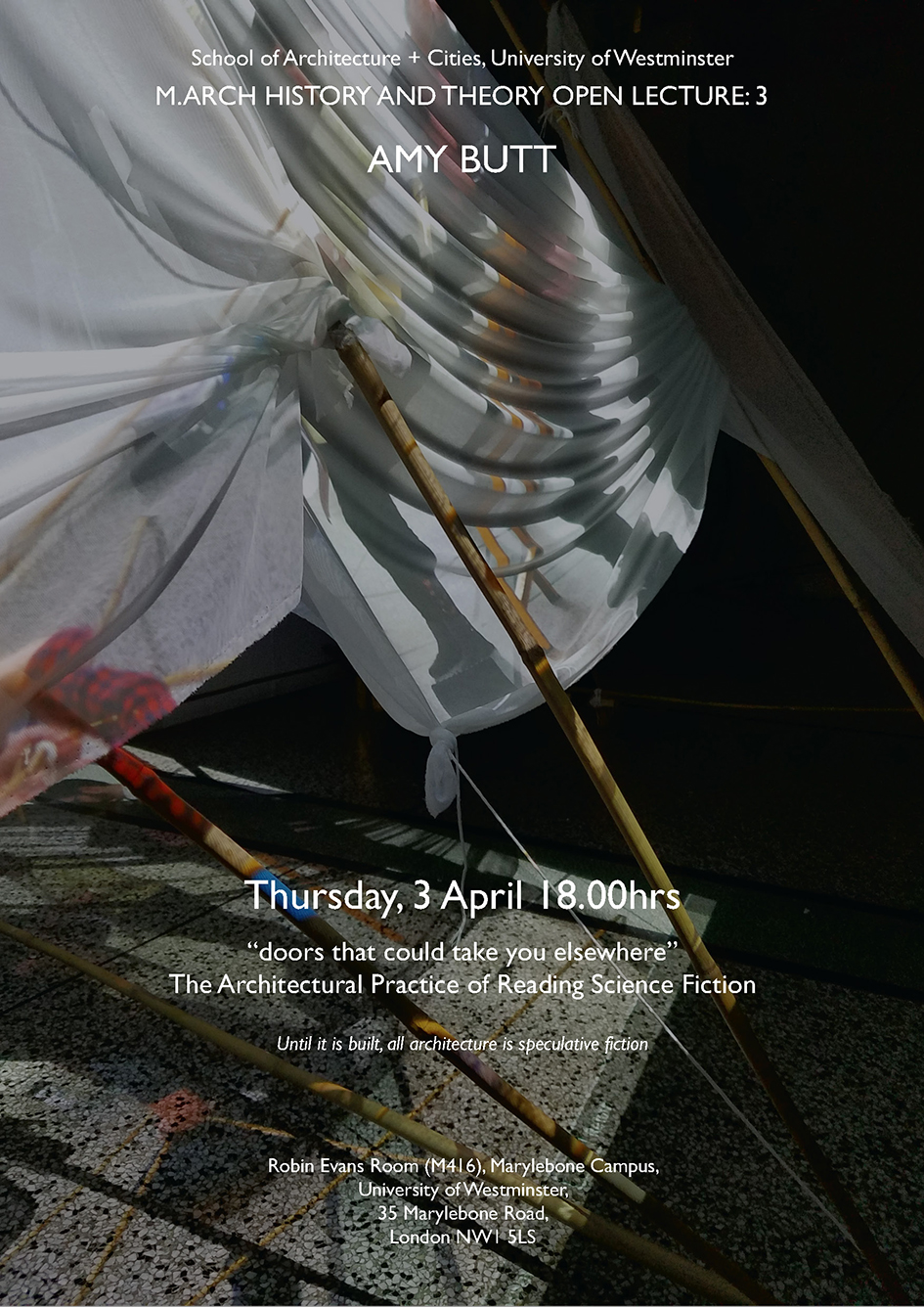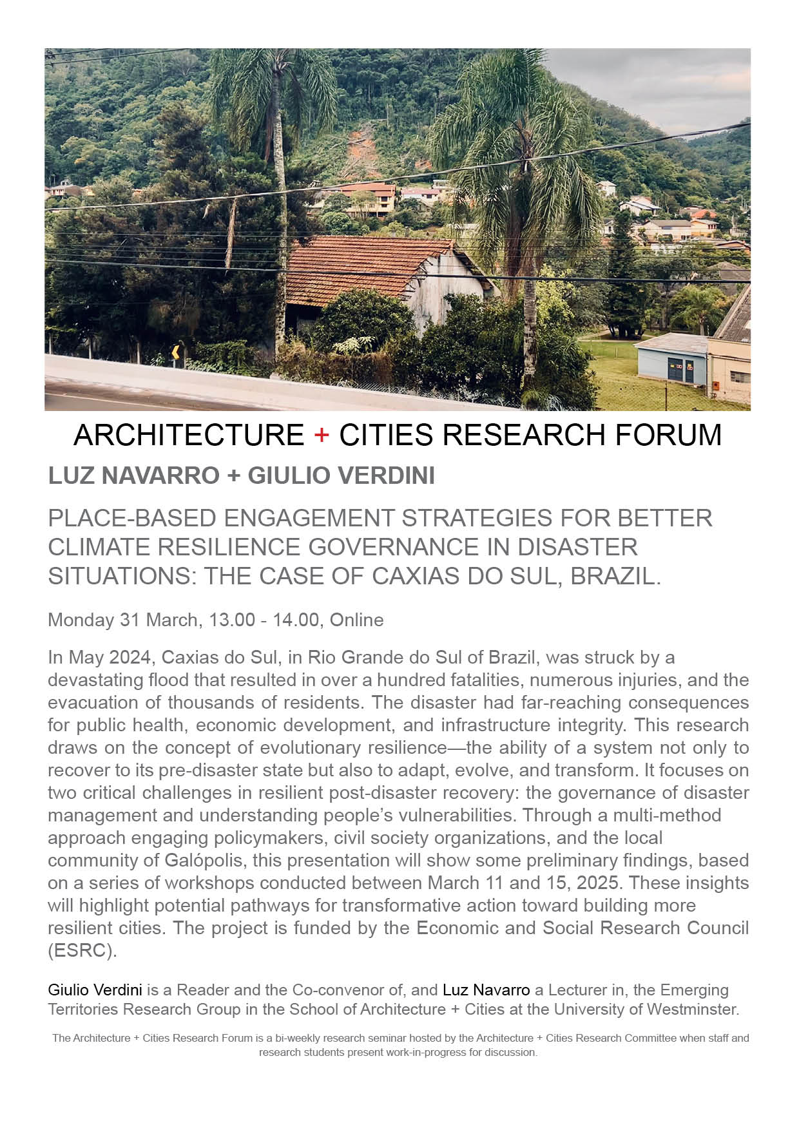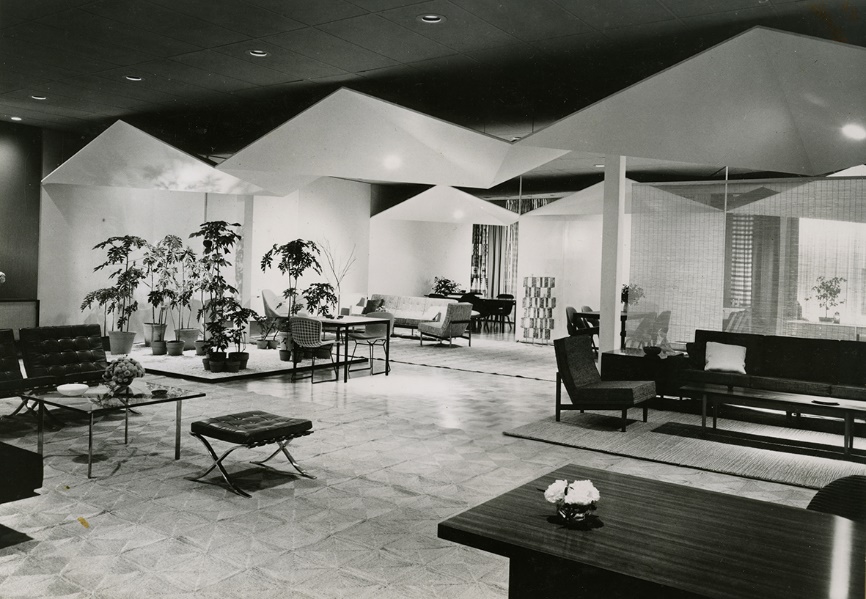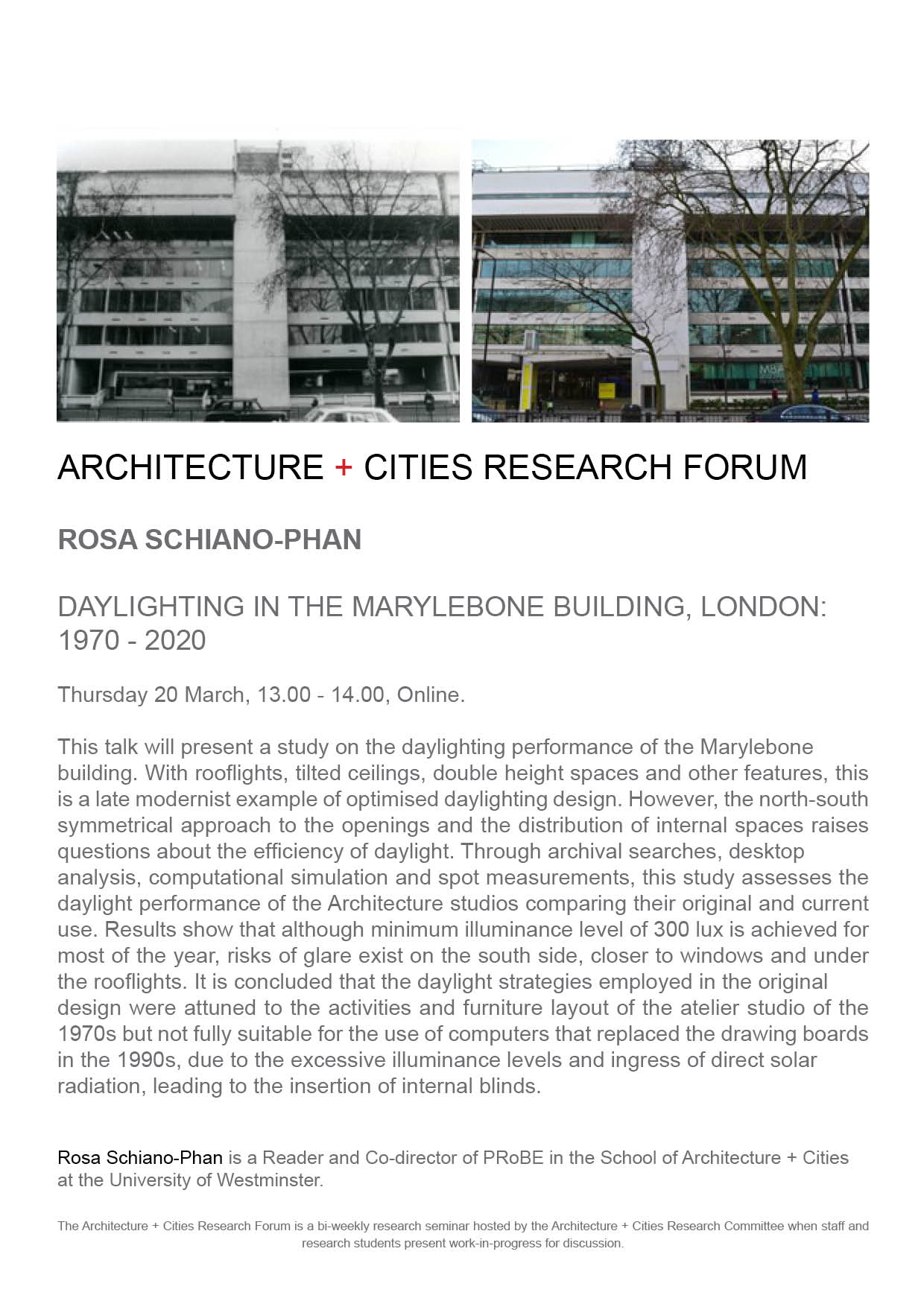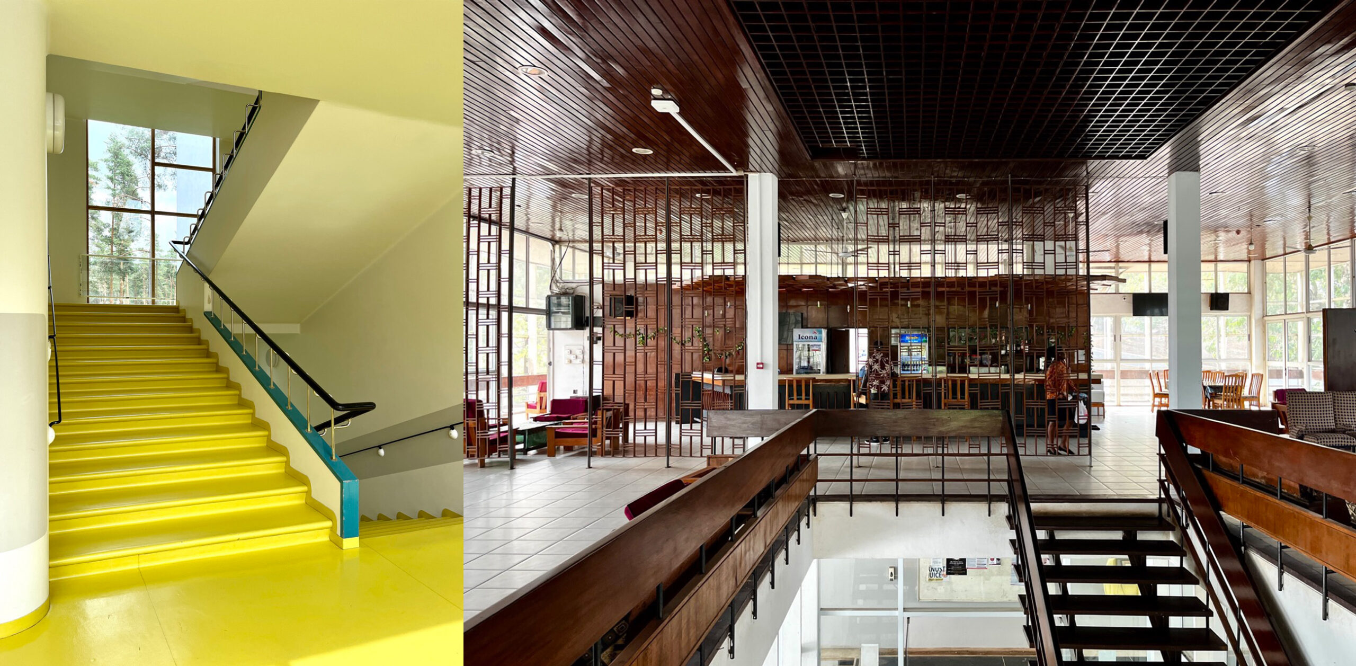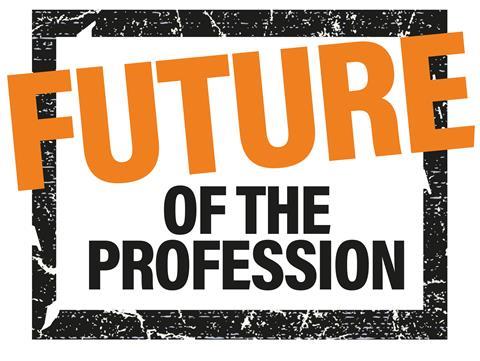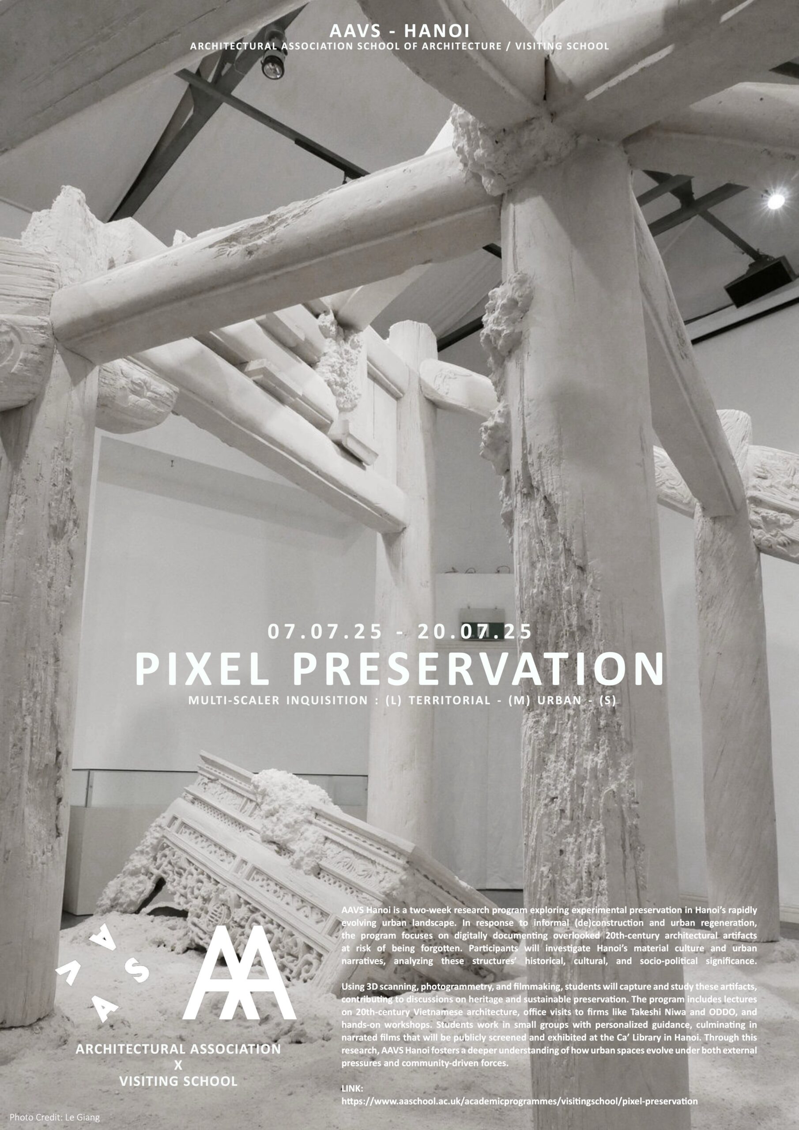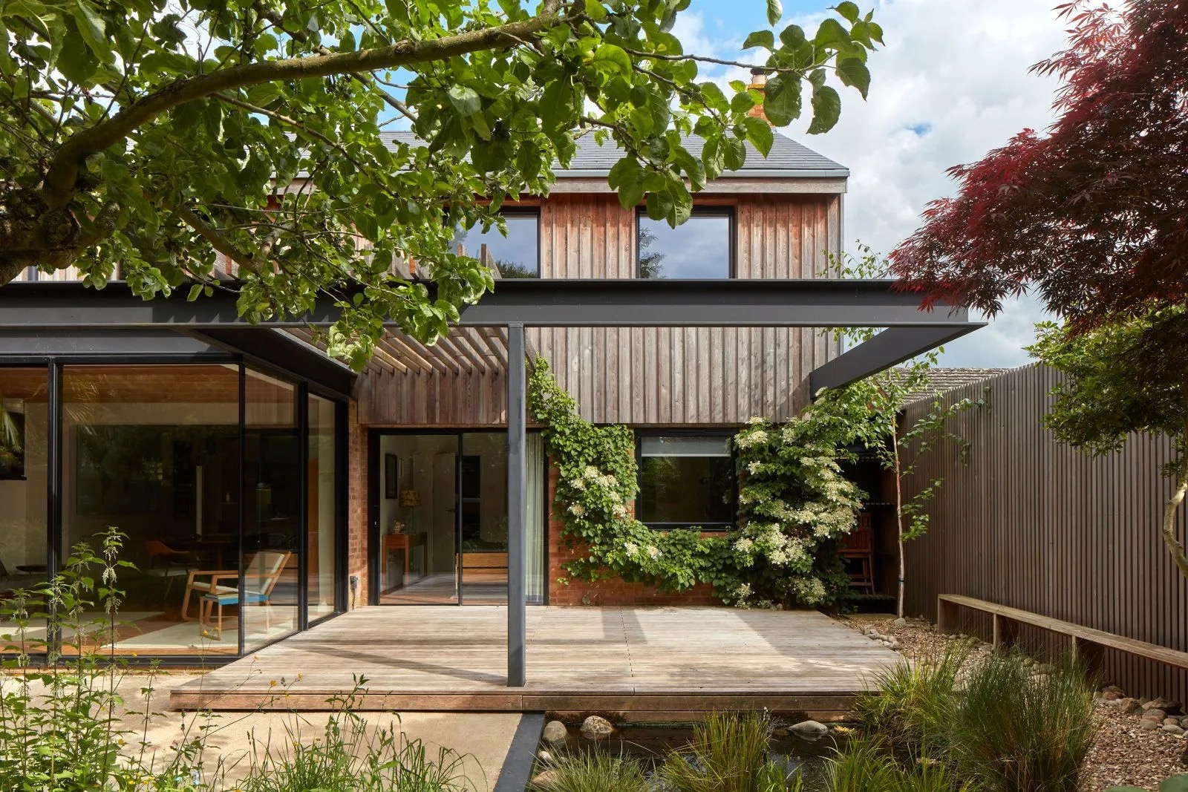WHEN: Thursday, 13th of March 2025 at 6pm
WHERE: M416 (Robin Evans Room), Marylebone Campus, University of Westminster, 35 Marylebone Road, NW1 5LS
CJ Lim and Luke Angers lecture will be based on their recent book, Dreams + Disillusions:
“Dreams + Disillusions explores the plethora of ideas and ideologies that have shaped and reshaped architecture and cities. Its research fluctuates between the world of concrete reality and the multiple universes that exist in lucid prose, poetic visions, and the outrageous imaginations of history’s (in)famous minds. The six chapters reveal architectural stories of urban lives, gender equality, spatial and social justice; exploring how dreams, whether shaped by circumstance, manipulation, or planned perfection, dreams can sometimes be left disillusioned. With 18 illustrated speculative case studies and over 150 drawings, the book presents an abundance of curious imaginings, diverse provocations and satirical criticism.”
Copies of the book will be available for purchase after the lecture at a discounted price of £20 each (cash only).
CJ Lim is the Professor of Architecture & Urbanism at the Bartlett, UCL. Continuing his passion for architectural storytelling, Dreams + Disillusions is his 12th authored book, and has claimed the number one spot on Routledge’s 2024 Annual Bestsellers List, making it his 6th book to achieve this distinction.
Luke Angers is an architect and author. He has a long-standing interest in the spatial narratives of urbanism and landscape.










