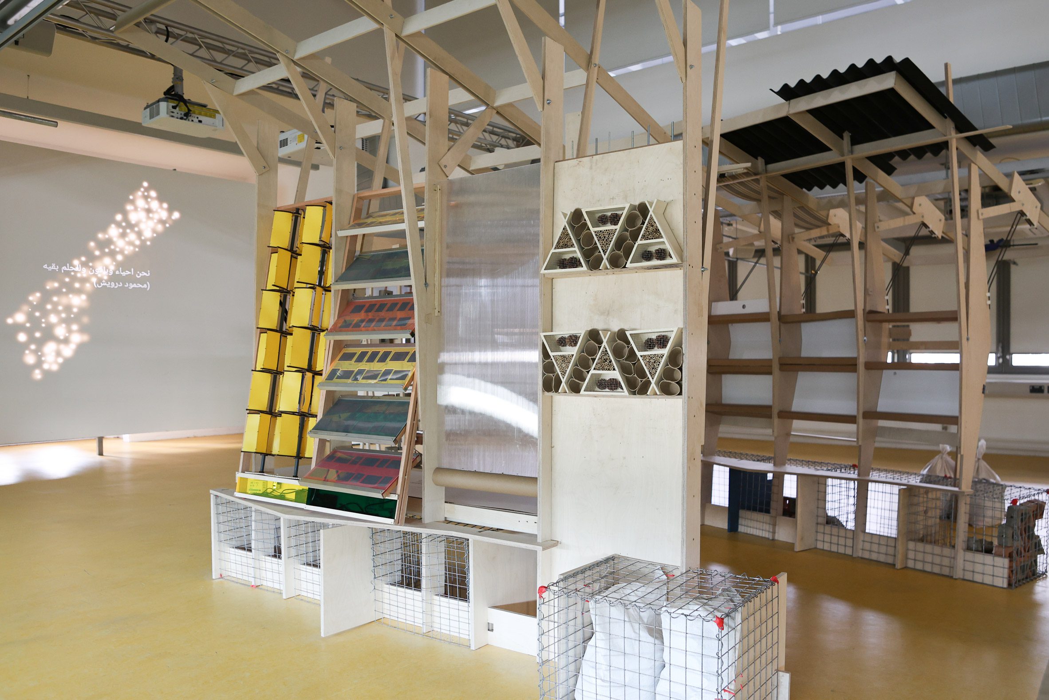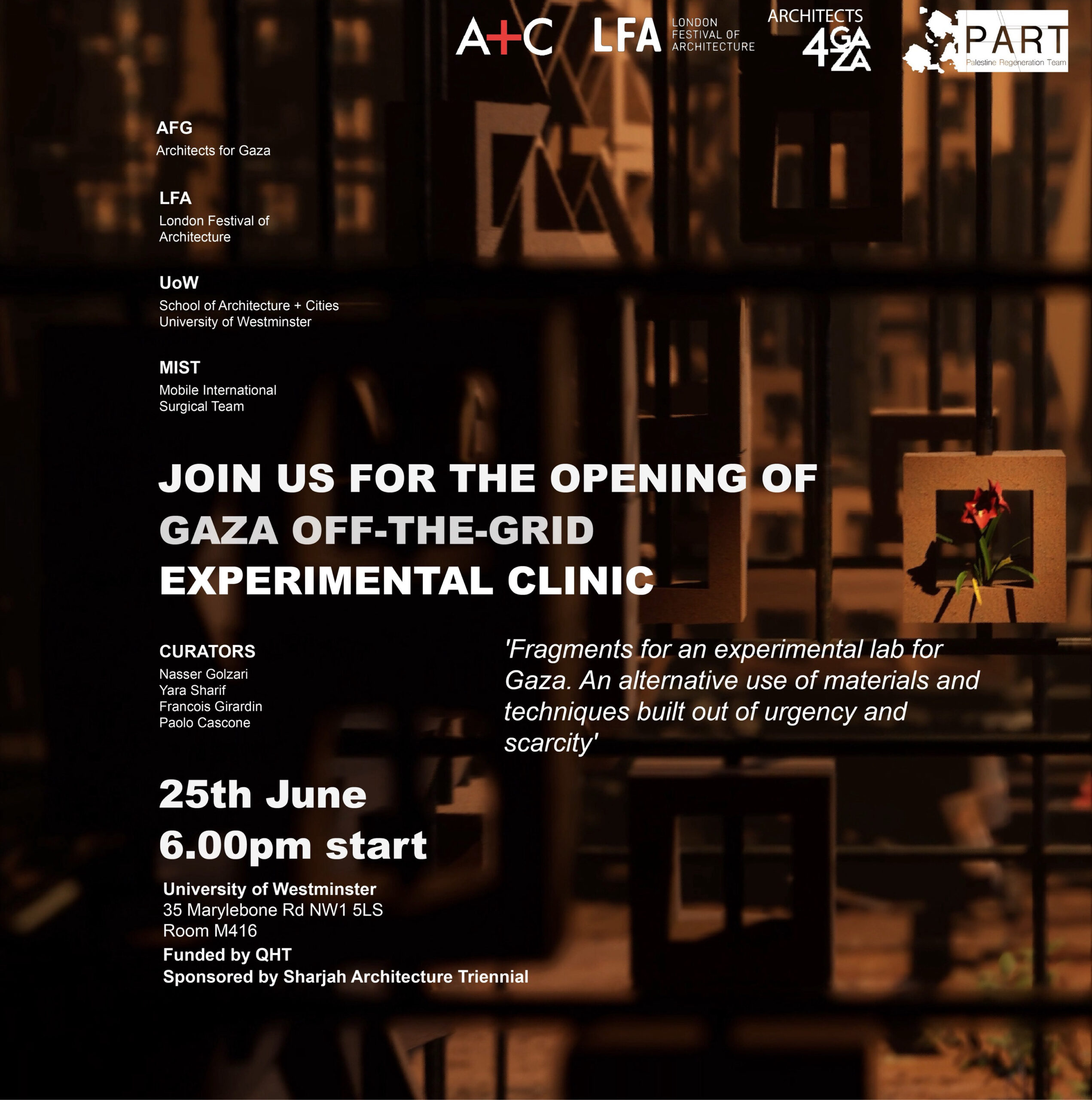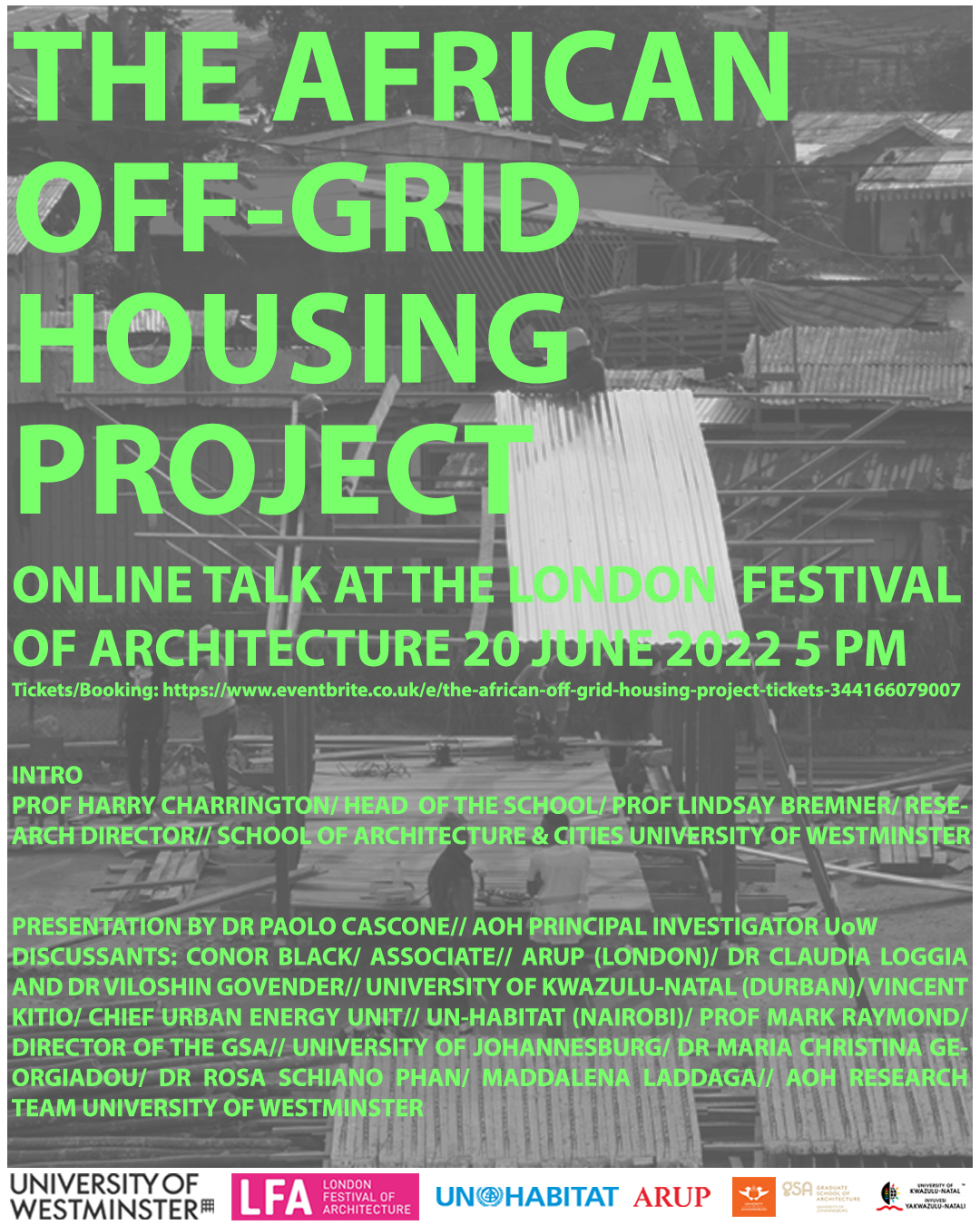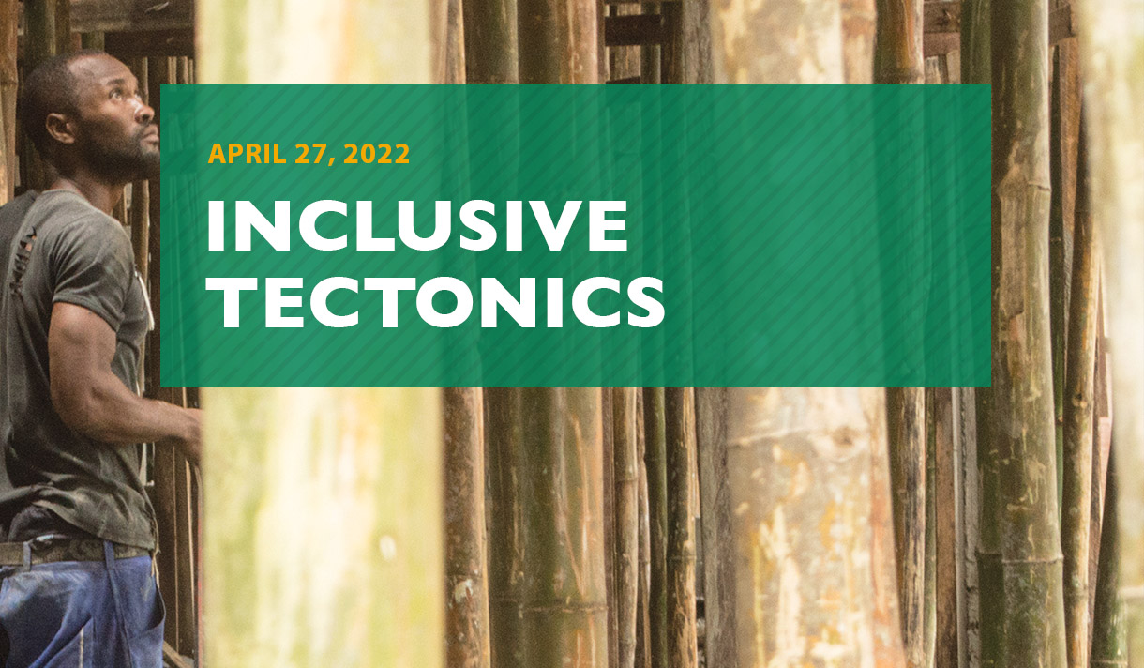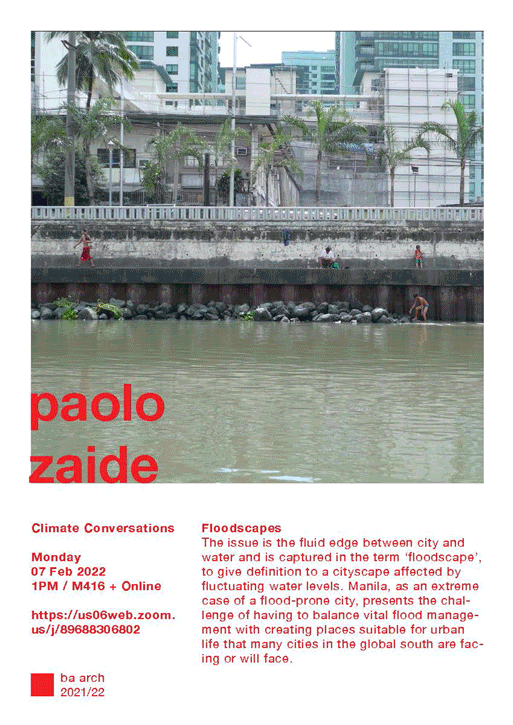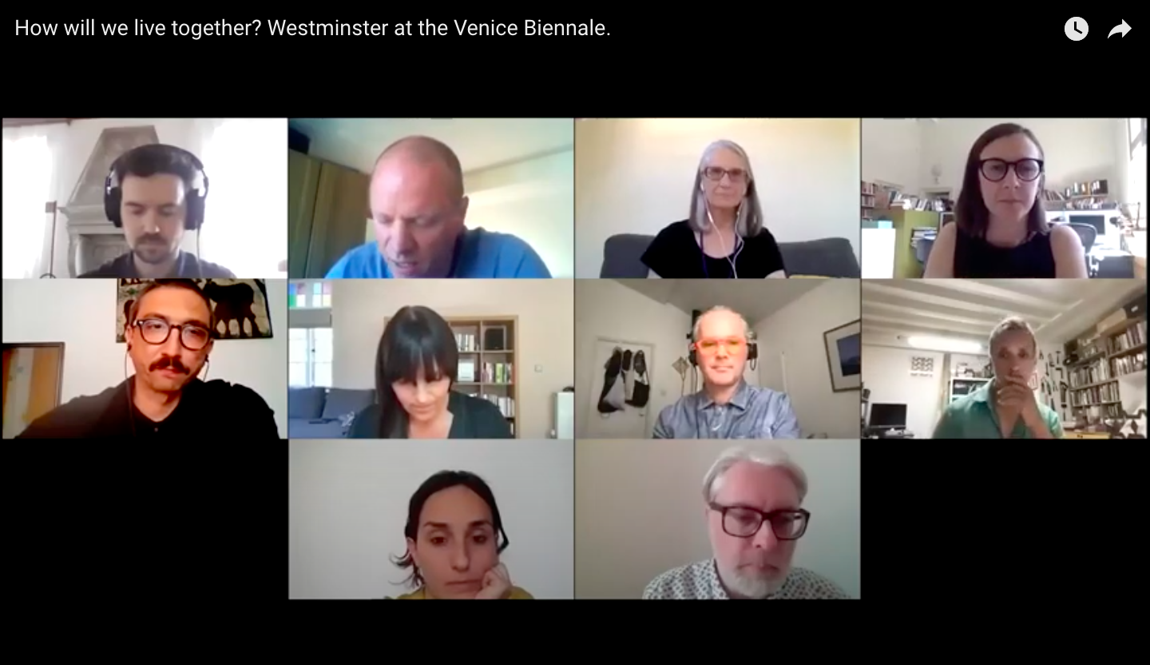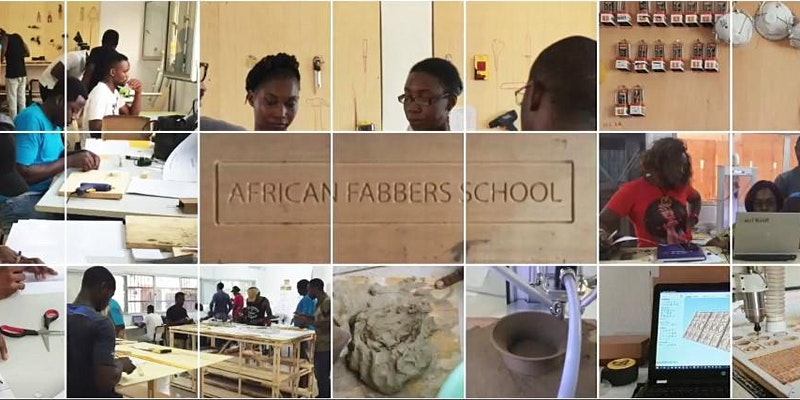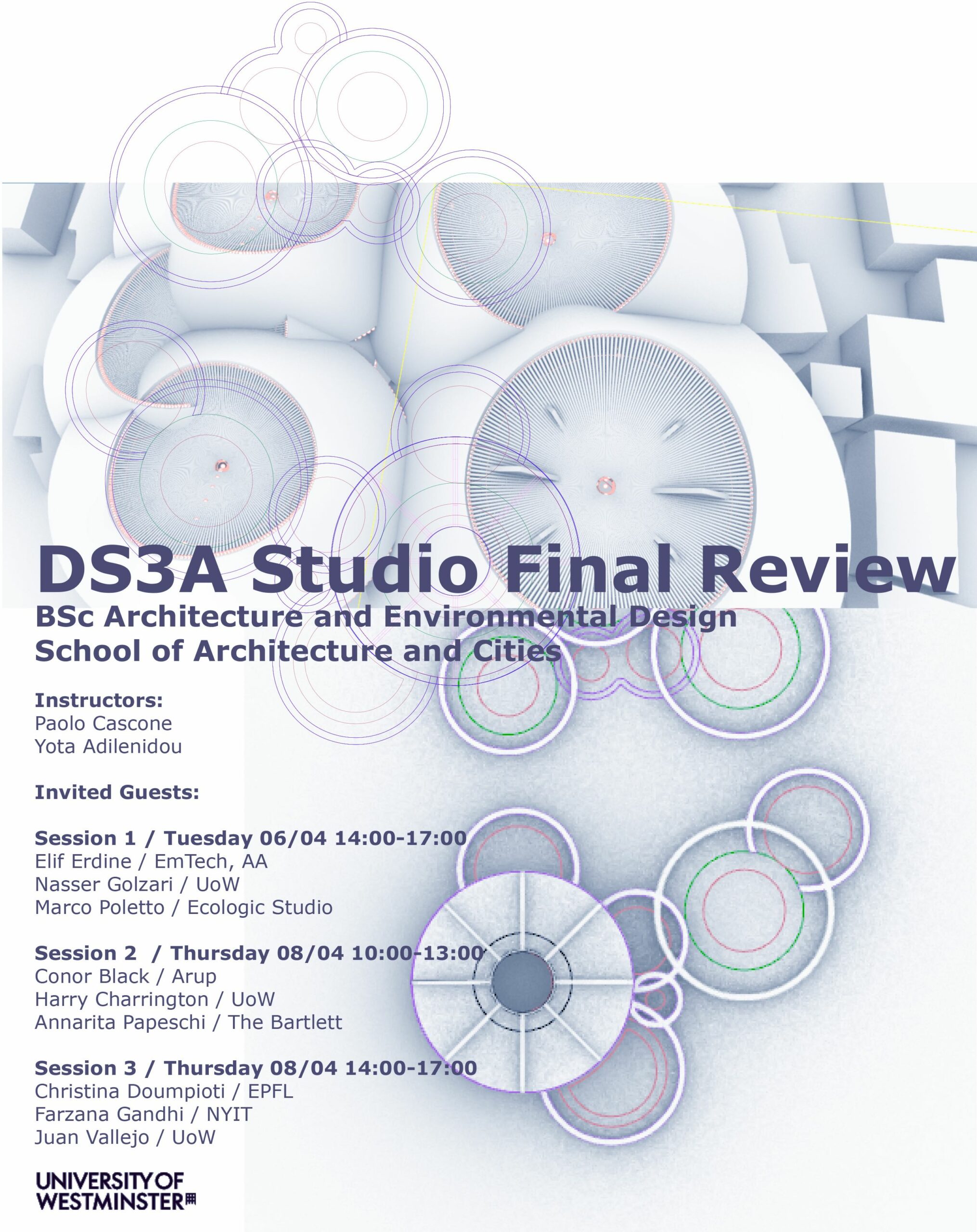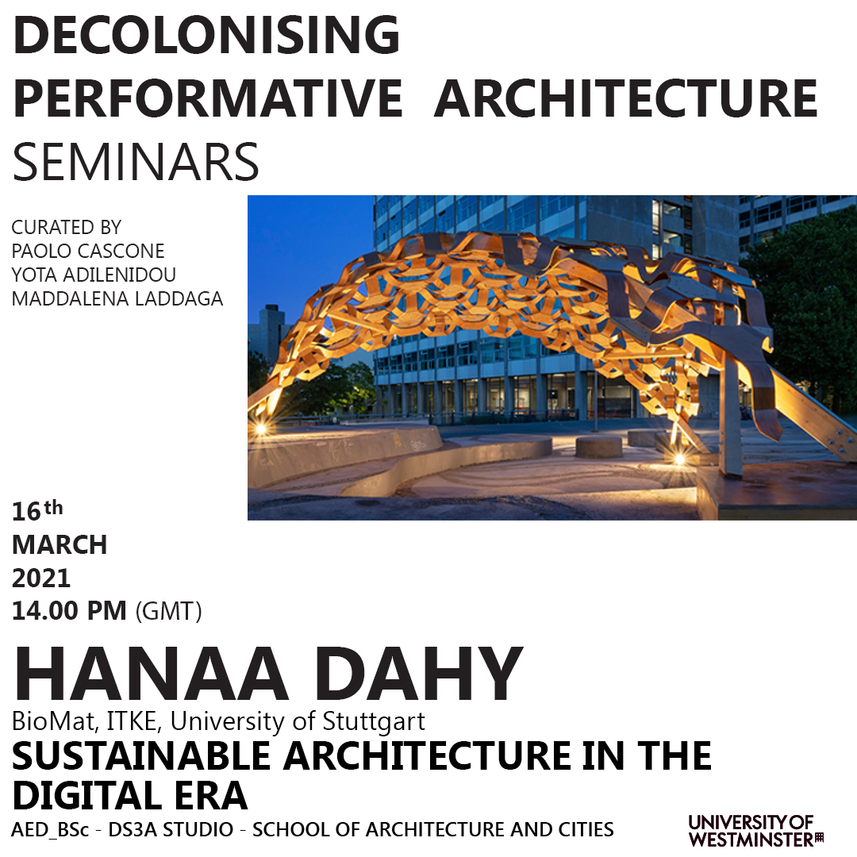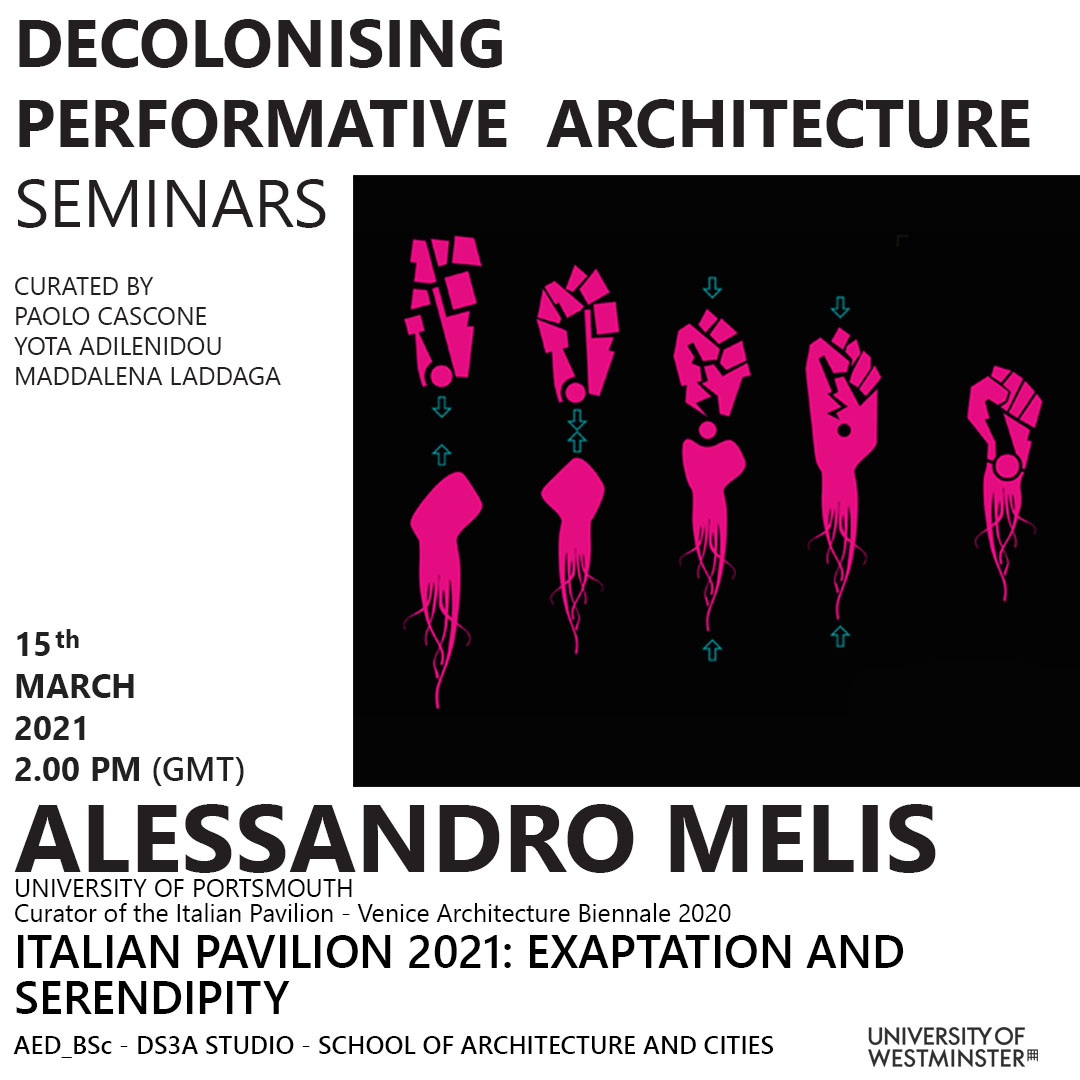A Talks Series about Climate Change, Environmental Sustainability and Design Projects by tutors and friends of the School of Architecture + Cities
—
Paolo Zaide
Floodscapes
The issue is the fluid edge between city and water and is captured in the term ‘floodscape’, to give definition to a cityscape affected by fluctuating water levels. Manila, as an extreme case of a flood-prone city, presents the challenge of having to balance vital flood management with creating places suitable for urban life that many cities in the global south are facing or will face.
Ben Pollock
4D Island -Planning for Climate Uncertainty
The archipelago of the Maldives averages 1.5 m above sea level making it the lowest country in the world. Such a unique context calls for a different and more fluid approach to design and planning in the face of rising climate uncertainty. Working with local communities, 4D Island, is looking to develop a toolkit of suggestive design moves to aid local decision making.
On Monday, 07 Feb 2022
1PM / M416 + Online
https://us06web.zoom.us/j/89688306802
—
Barnabas Calder
Architecture: from Pre-history to Climate Emergency
Calder’s brilliant book […] develops a new frame for architectural writing which frankly makes some of the previous architectural histories look at best parochial, or at worst irrelevant in the face of the global climate crisis.
– Jeremy Till, Buildings and Cities
On Tuesday, 08 Feb 2022
6PM / Online
https://us06web.zoom.us/j/81069895744?pwd=OFFWaFRvajcySTNFdGIrT2xmUXFwUT09
—
Era Savvides & Athanasios Varnavas – Urban Radicals
From Waste to Resource
Urban Radicals started out in 2019 as a duo between architects Nasios Varnavas and Era Savvides with the ambition to form an expansive network between friends, colleagues and expert collaborators, to solve problems across contexts and scales. Since then, the studio has grown organically through projects, competitions, parties, dinners, fishing trips, gardening, stories, painting, cooking, workshops, walks, gatherings and conversations.
On Wednesday, 09 Feb 2022
5PM
https://us06web.zoom.us/j/89688306802
—
Paolo Cascone
African off-grid housing synthetic-vernacular design for climate sensitive architectures
‘Today, 600 million people in Africa do not have access to electricity and 900 million lack access to clean cooking facilities.’ Paolo will present the African Off-grid Housing research project on how to design and build off-grid and affordable housing solutions for the African Sub-Saharan context. The AOH project is developed at the School of Architecture and Cities of the UoW with the support of the Global Challenge Research Fund.
On Thursday, 10 Feb 2022
1PM
https://us06web.zoom.us/j/89688306802
—
Jim Pockson & Kit Stiby-Harris
Better Than How We Found It?
An exploratory conversation between two collaborators about the meaning and limitations of sustainable practice. We will discuss the agency of the young architect, value systems and ways of seeing within the production of built matter.
On Friday, 11 Feb 2022
1PM
https://us06web.zoom.us/j/89688306802










