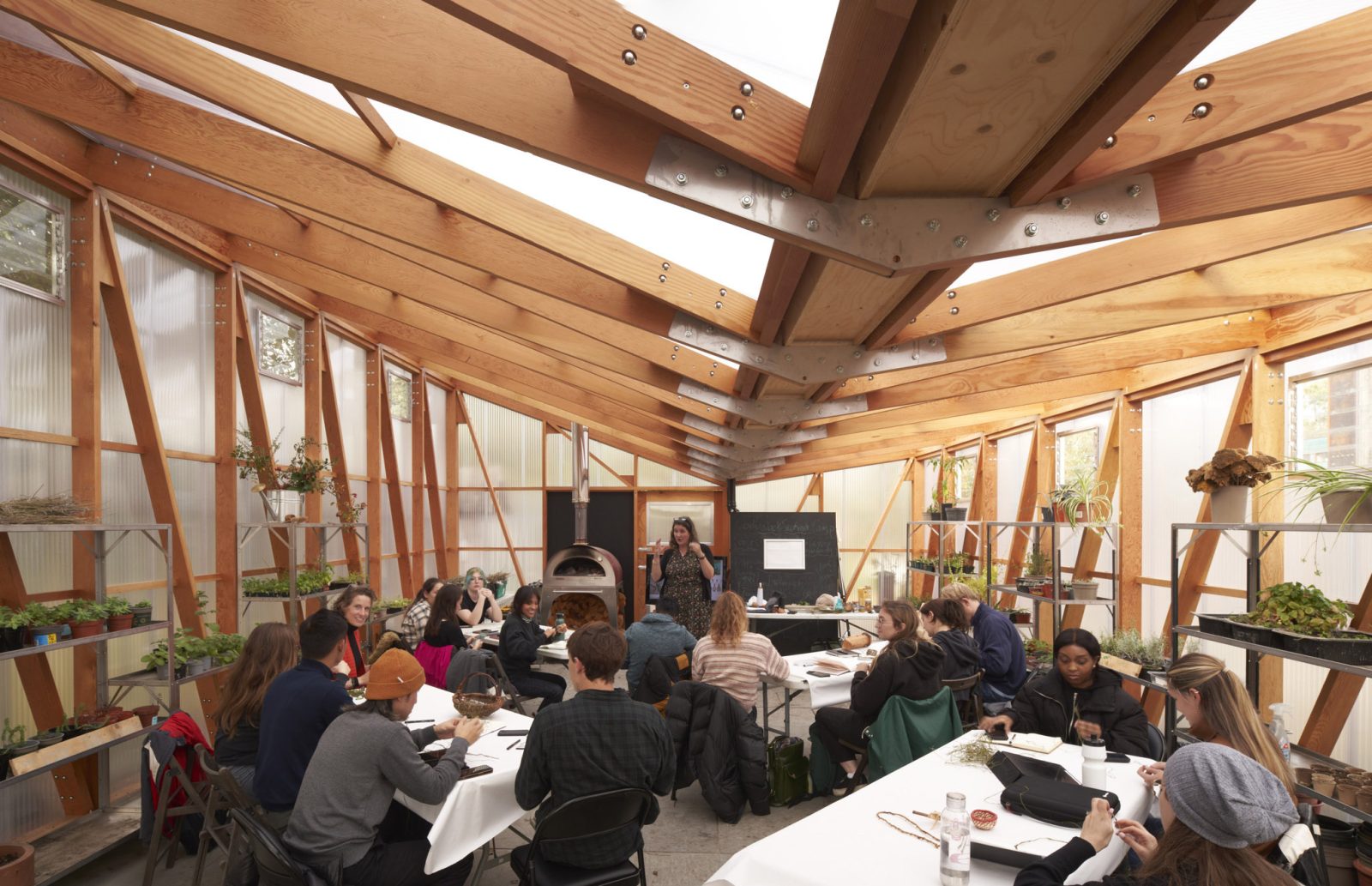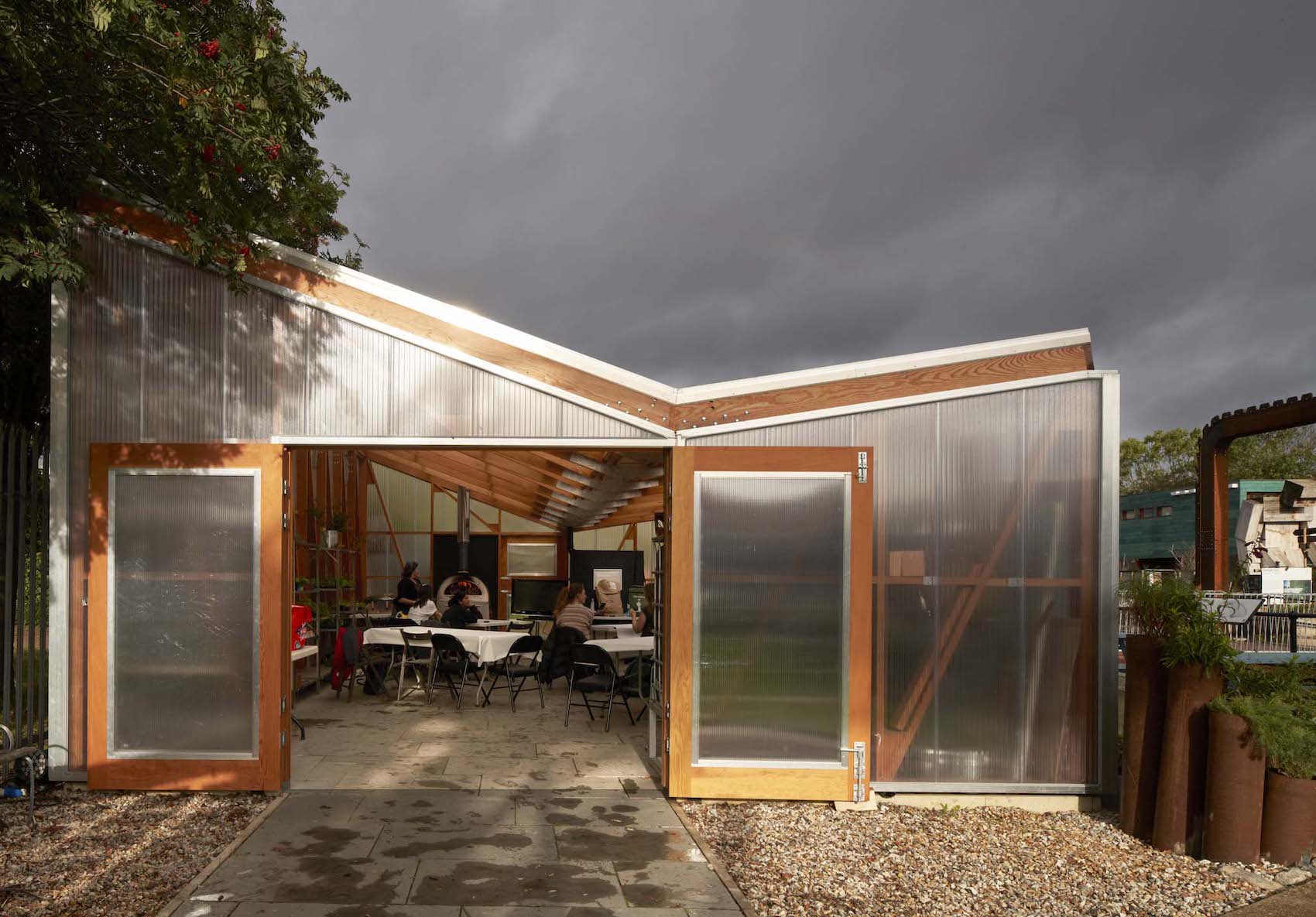The Growing Space is a 68m2 Douglas fir lightweight timber structure which adds to the existing cluster of buildings making up Cody Dock’s community hub. It runs a programme to expand the charity’s reach, running gardening and workshops for local schools, as well as space for rent.
The architecture was developed as part of a collaborative process. It has a structure of frames with cross-bracing and dry construction with all elements pre-cut with 3D-printed pegs reducing the construction time to 10 days. The base has six pad foundations with paving slabs, wrapped in polycarbonate, allowing the activities within to permeate out.
Architects’ Journal
To read the article in full please visit here.
Featured image by Edmund Sumner via Architects’ Journal











