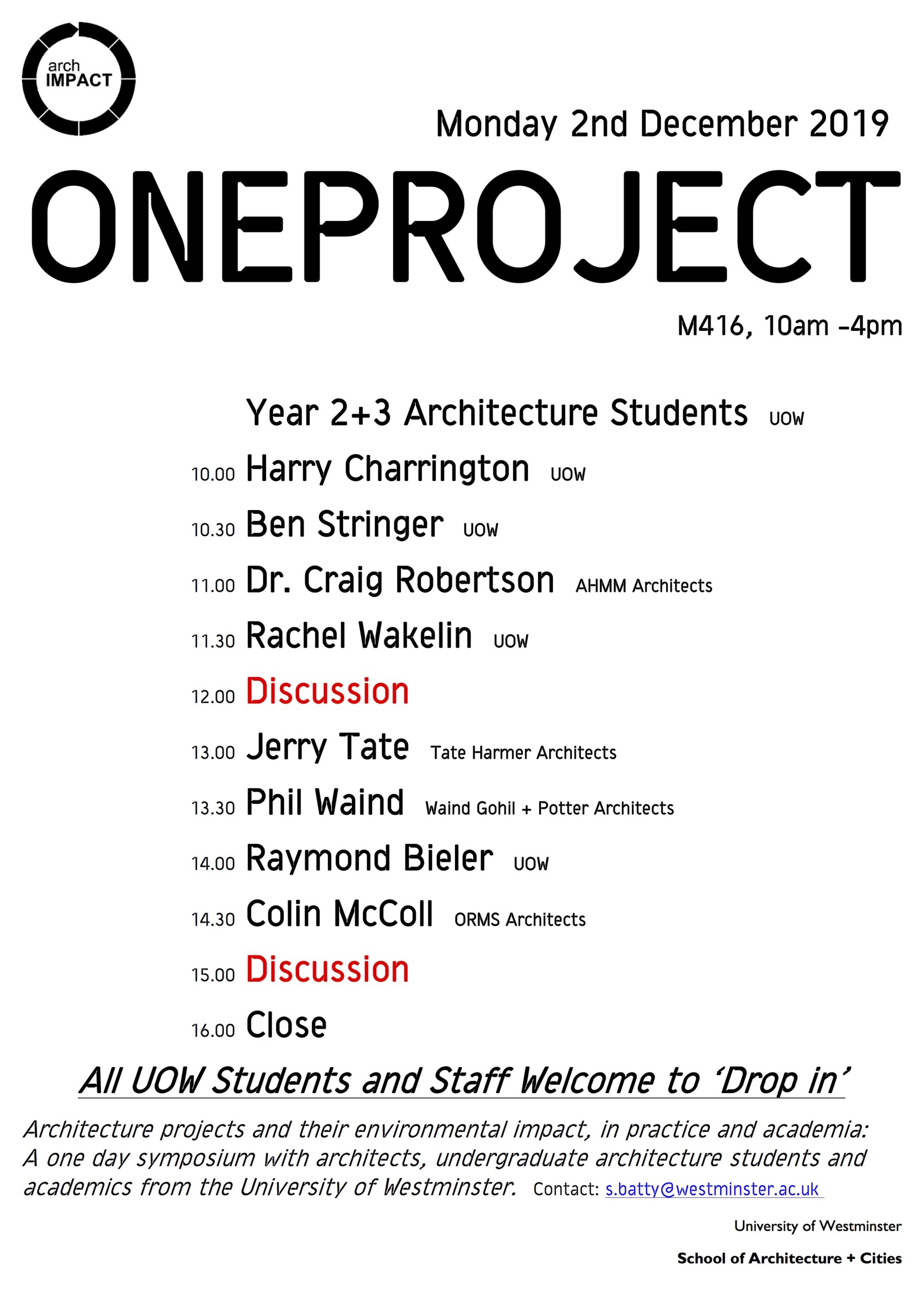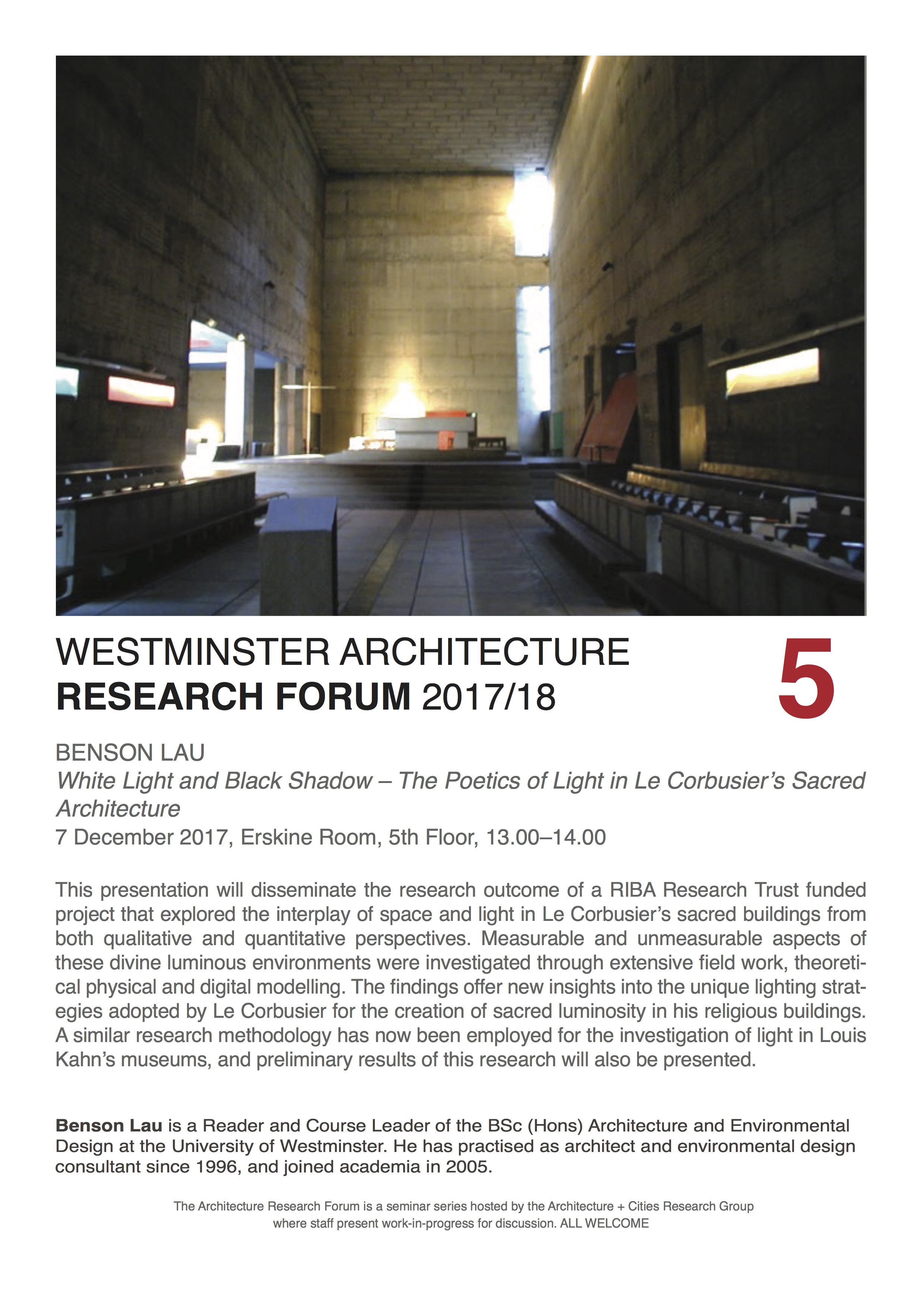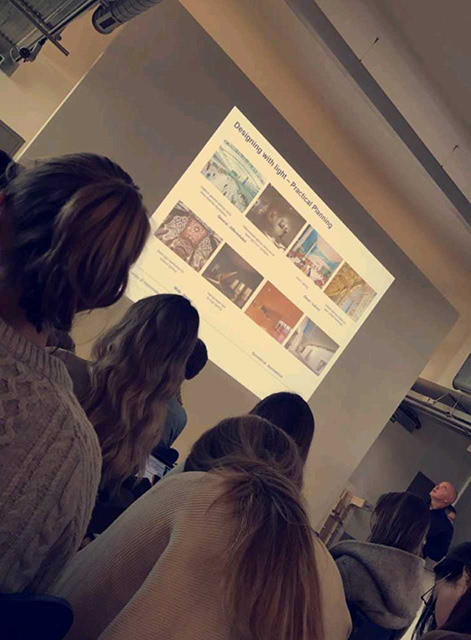Architects, Students and Academics were invited to each present a single project from their practice, University design project or academic research that can be discussed in regard to (all/some of) the following principles of low energy architecture.
This is deliberately a mixture of architectural practitioners at all stages of their careers showing built and un-built projects, the successful and the unsuccessful (?!), side-by-side in an effort to collectively learn from one another, presenting a single project each with regard to the same set of criteria across all projects.
Each presentation will last around 30 minutes in sets of 3 presentations, with a conversation afterwards.
The chosen projects address the following issues:
- Site Specific: Does the building employ existing features of the site as part of its environmental strategy? Utilising orientation, topography, existing structures, water and trees?
- Climate Responsive: Does the project respond to local (micro) climatic conditions and environmental factors such as heat, light, sound, wind and air quality?
- Efficient in Use: Is the building suited to its purpose, appropriate in its size and optimised in its use?
- Climatic Envelope: Does the building have a highly energy-efficient building envelope suited to its location and use?
- Energy Use: Has the design minimised operational energy, is the building a low carbon (CO2) emitter and a net producer of energy?
- Material Construction: Has the use of (local) resources been optimised and embodied energy (CO2) reduced through appropriate material choices?
- Waste and Water: Has the material waste, pollution and water use been minimised? Could the project collect and treat water?
- Time Dependent: How does the building operate diurnally, annually and throughout its life? Is the building flexible, adaptable, easy to maintain and does it allow for reuse of all or some of its parts at the end of its life?












