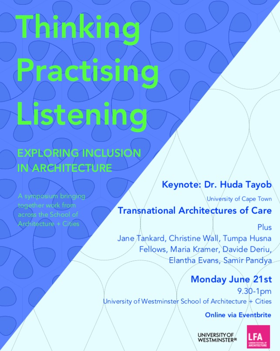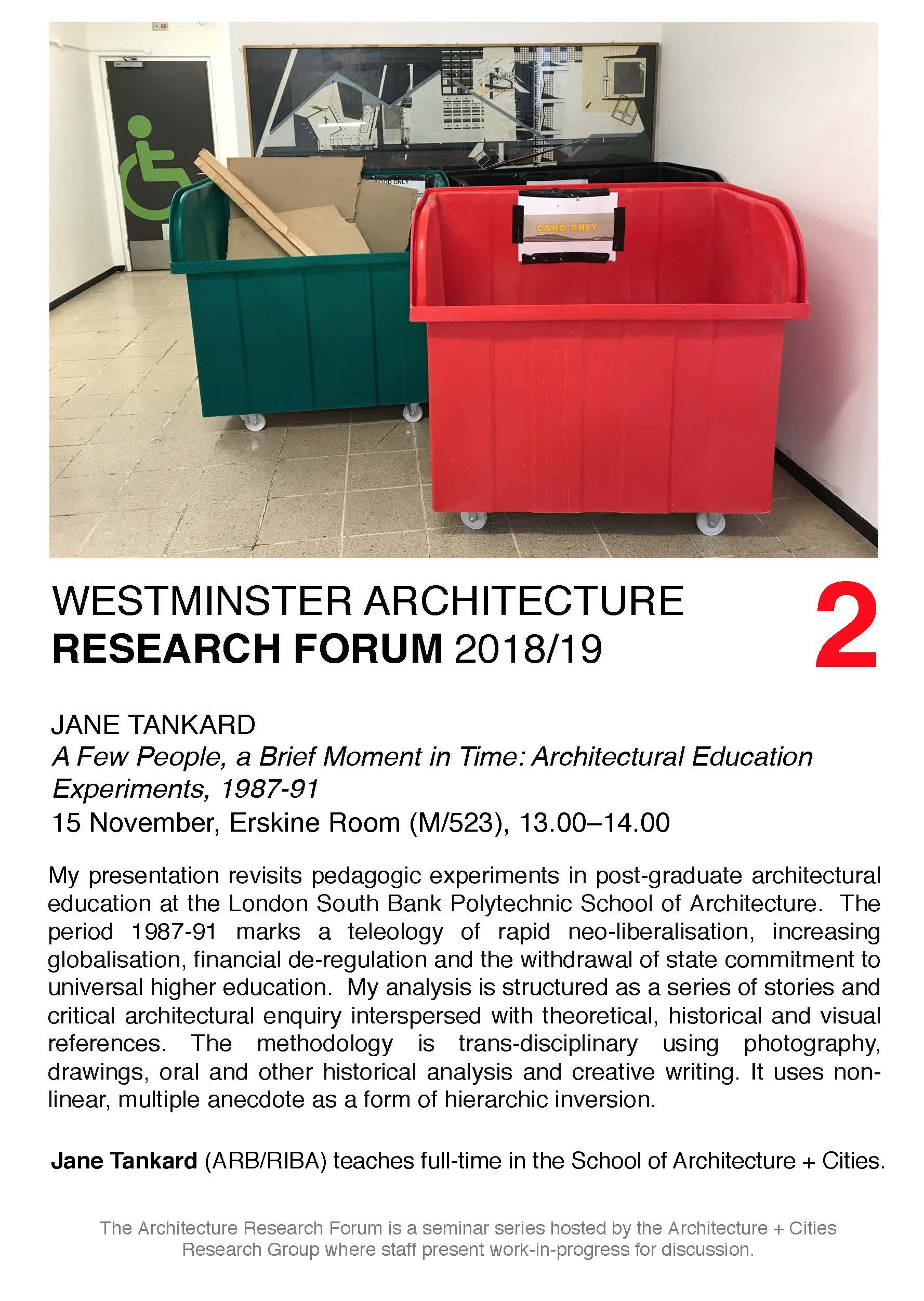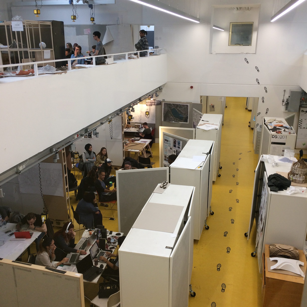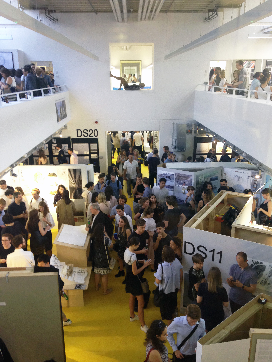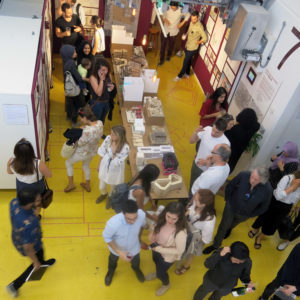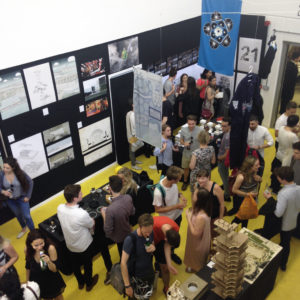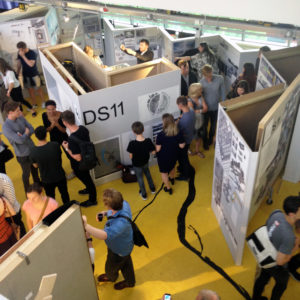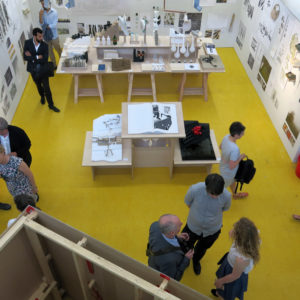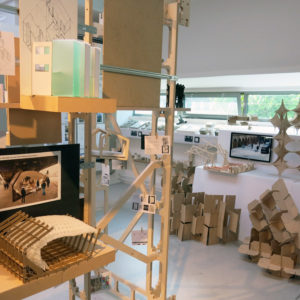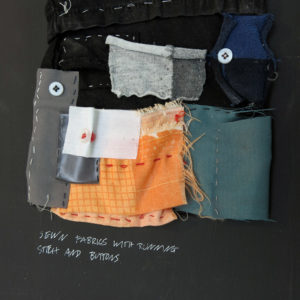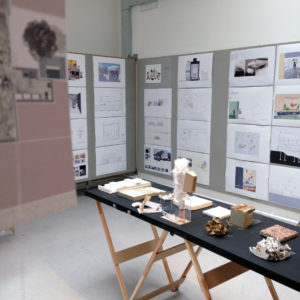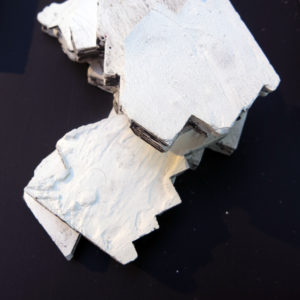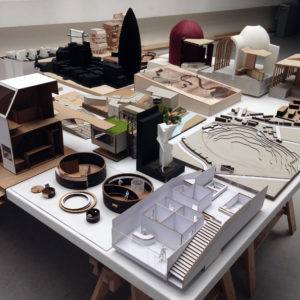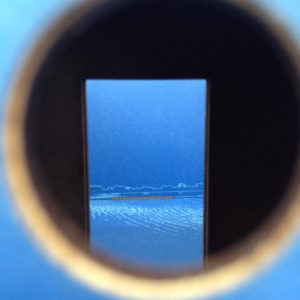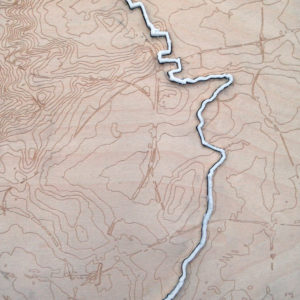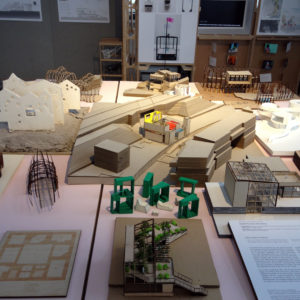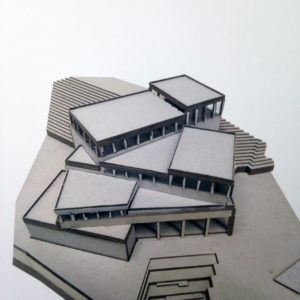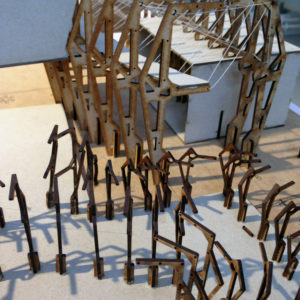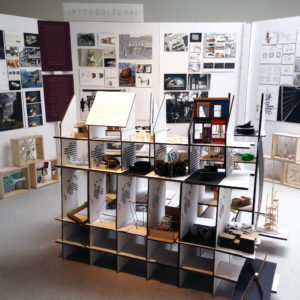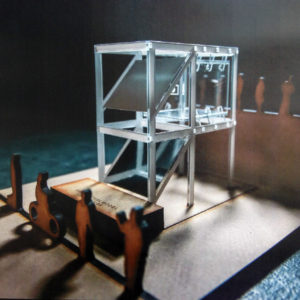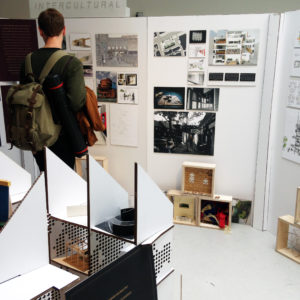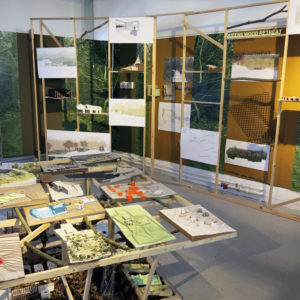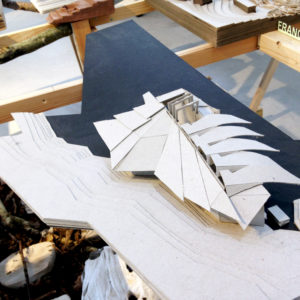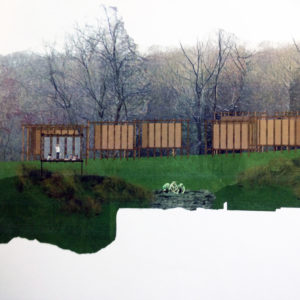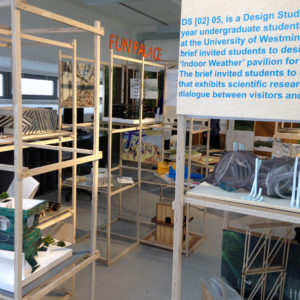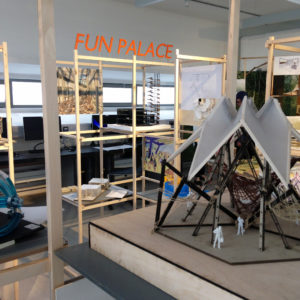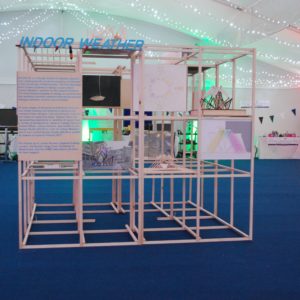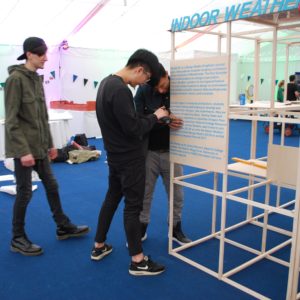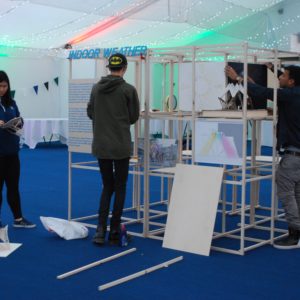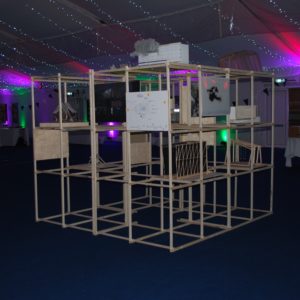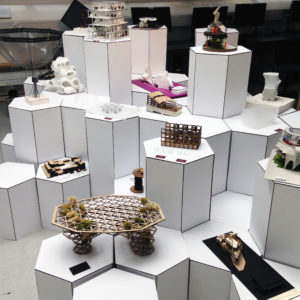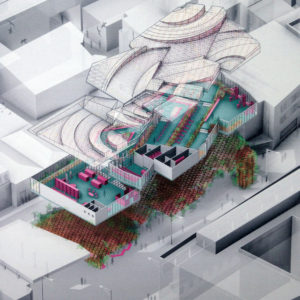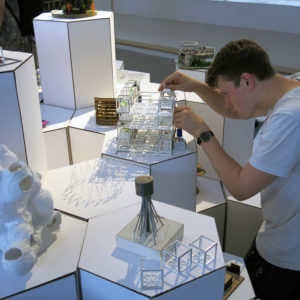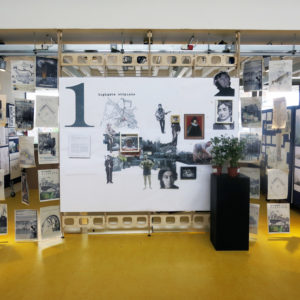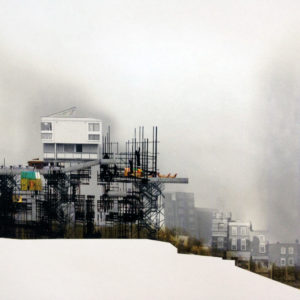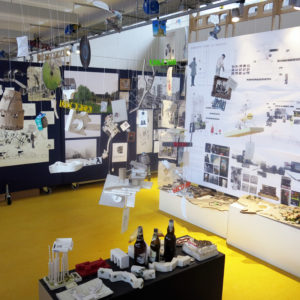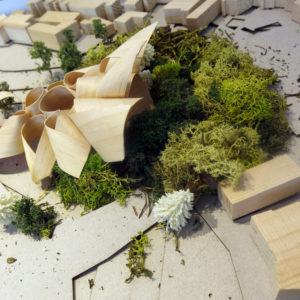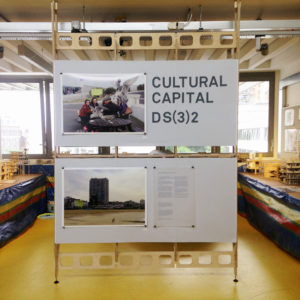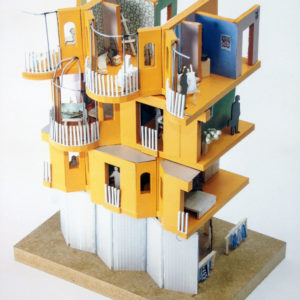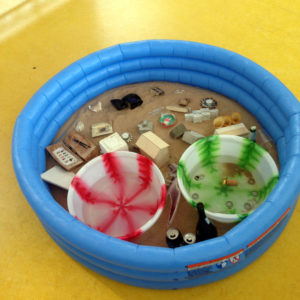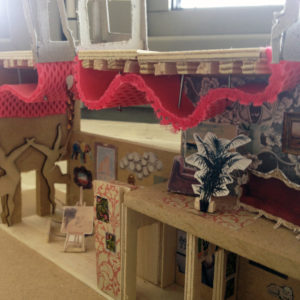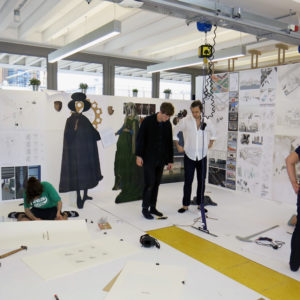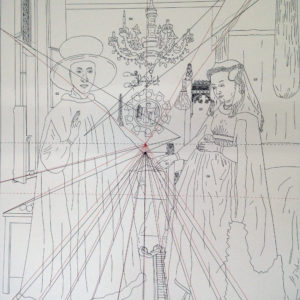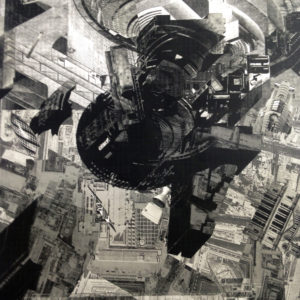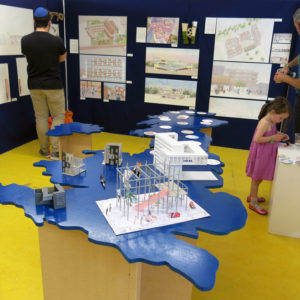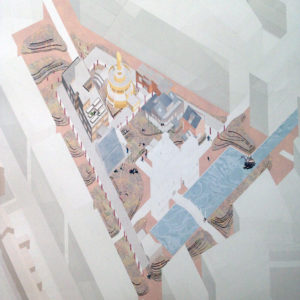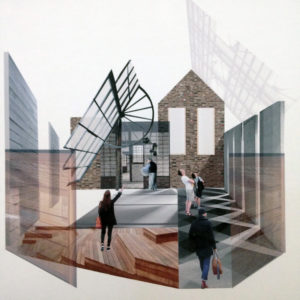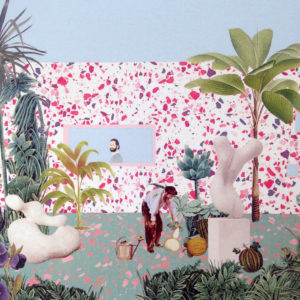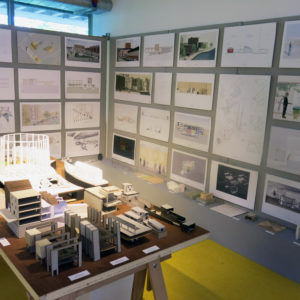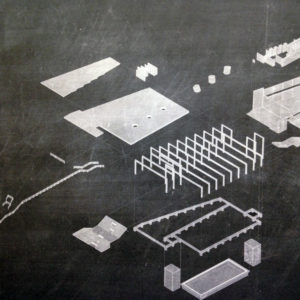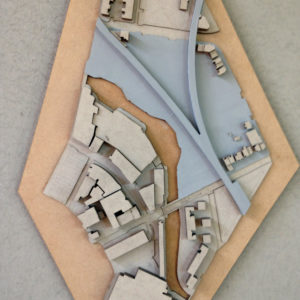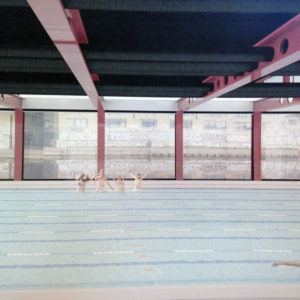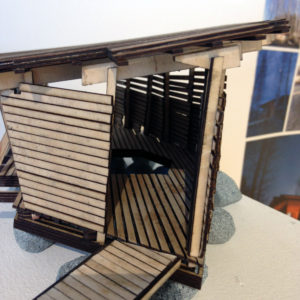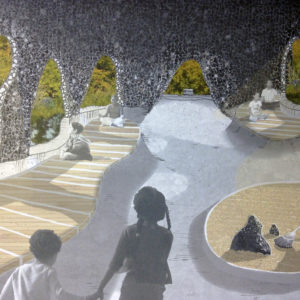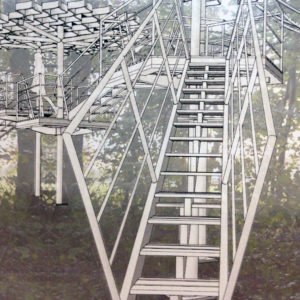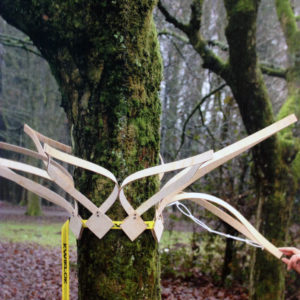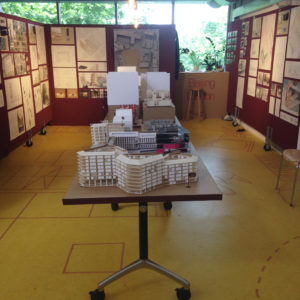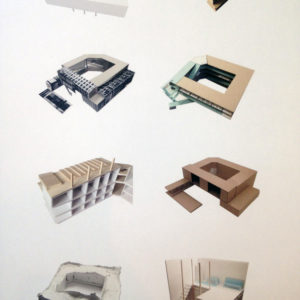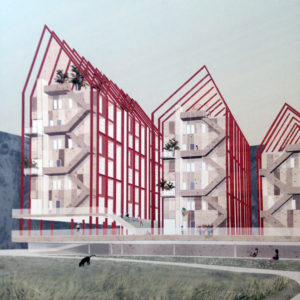This blurry shot through the window of our 5th floor studio captured the beginning of the long anticipated OPEN2017; the end to an intense and productive year, and for many the beginning of a new chapter, be it in their professional or academic lives.
Running as a part of London Festival of Architecture, the show opened on June 15th and closed on July 2nd.
Set up across the 4th and 5th floor of our studios in the heart of Marylebone, this year’s exhibition featured work from over 20 diploma studios, both Architecture (BA Hons) and Master of Architecture RIBA Part II (MArch), as well as works of students from Interior Architecture (BA Hons) and Architectural Technology (BSc Hons).
Here are some of the highlights from this year’s opening and the exhibition itself.
BA Architecture RIBA Part I
FIRST YEAR studio was divided into six groups (A, B, C, D, E and F). In the first semester they shared the same briefs, beginning with the Lightwall, an exercise in exploring the role of the wall in defining space and manipulating the quality of light. The second brief focused on developing surveying, analysis, drawing and model building skills. The final brief of the term was W.A.Gs. (WikiHouse and Games). In the second semester each group worked on a separate brief, and the themes varied from ‘House for the Apocalypse’, ‘Sculptor Studio and Flat’ and ‘Deptford (art) Market’, to ‘Gallery of the Future’.
SECOND YEAR students developed their projects on sites across London; from New River and Peckham Coal Line, to Old Street, Whitechapel and all the way to Highgate in North London.
DS2.1 lead by Elantha Evans and Anthony Povis started the year by exploring the course of the ‘New River’, constructed to bring fresh water into central London from Hertfordshire. The study visit to Madrid, Chinchon, Avila and Toledo in Spain paid particular attention to the ways in which institutional building sits within urban fabric, how it affects public and private space and what presence – literal and symbolic – does it have in the city.
Domestic Sanctuary / everyday moments: semester one brief required a development of a ‘social hub’ on one of the three sites, each having a particular relationship to the New River and linking in with the existing health facilities.
Civic Sanctuary / everyday asylum: semester two proposals for ‘civic cog’ were made on a choice of two liminal sites: one in the former peripheral ‘village’ of Stoke Newington, and the other on a layered, historic site near Aldgate, located next to the former London Wall.
DS2.2 lead by Natalie Newey and John Zhang, went back to Peckham this year; where the broad mix of people and built environment provide rich territory to explore the studio’s interest in how design is informed by a meaningful engagement with local communities. The briefs were developed around the relationships which the studio had cultivated with the Coal Line project and local community groups, including John Donne, a local primary school.
A trip to Ahmedabad, India in January was a highlight of the year, organised around a workshop with students at CEPT University. The students investigated local community projects, analysed through sketches local landmark buildings, and explored the urban fabric of this ancient city.
DS2.3 lead by Shahed Saleem and Michael Rose focused on the term ‘Interculturalism’ and the question of what kind of architecture is required for an intercultural city. Through their design projects students explored what an intercultural space is and what kind of cultural encounter does it encourage; what sort of contact and relationships can architecture instigate between diverse people and what does meaningful contact mean.
DS2.4 lead by Julian Williams and Maria Kramer discussed what it means to live and learn outside, to explore landscape as cultural artefact, an educational resource, and in architectural dimensions. The students tried out Bharat Cornell’s exercises for sharing nature with children, drew the woodland canopy and went on to design two projects for the emerging Forest School movement.
Nature Nook: For St Michael’s School in Highgate, the students examined the funding problems confronting the maintenance of school grounds, and the factors limiting outdoor playing and learning.
Queen’s Wood Retreat: the designs to transform a brownfield site adjacent to Queen’s Wood Highgate into a centre for Forest School practice were developed through discussions and communication with the expert allotment growers, Forest School practitioners and school teachers.
DS2.5 lead by Camilla Wilkinson and Emma Perkin took the programme for Polyark 4: Fun Palace Futures, as an opportunity for students to make connections between the brief – communication of scientific research – and the process of experimentation in architectural design.
Indoor Weather: A pavilion for Imperial Festival – a temporary pavilion housing a weather condition that enables scientists to engage the public in their area of scientific research.
Laboratory of Fun, Hackney Wick: A laboratory that spawns ancillary spaces for public use or laboratories that transform into public space.
In May this year, DS2.5 students were invited to exhibit their semester one project ‘Indoor Weather’ at the Imperial College Science Festival, at Imperial Festival 2017, and here are just a few highlights from that weekend, where the pavilion eventually exhibited at the OPEN2017 was first assembled.
DS2.6 lead by Stefania Boccaletti and Fiona Zisch set out to investigate how agriculture can be inserted into highly urbanised areas as a small-scale resource-saving systems. In the process of developing their designs, students queried both how urban agriculture has been transforming through the integration of new technologies and how to combine the myriad architectural requirements (e.g. responsive systems linking user and building, environment and building, and user and environment) with the needs, ambitions, and practicalities of 21st century food production.
THIRD YEAR studios tackled the political, material and social dimensions of architecture.
DS3.1 lead by Jane Tankard and Alicia Pivaro, believe that anarchy or self-determination has the potential to be central to architectural design and production. Addressing the role of the architect and the representation of modernist ideology in film, the students examined the dichotomy of a utopian ideal versus everyday life. Using the ‘Highgate Bowl’ in North London as their site, the studio delved into local utopias – past and present – to unravel narratives and histories, which would inform individual programmes for a landscape and museum/intervention.
DS3.2 lead by Giles Smith and Anthony Engi Meacock took their interest in architecture and economics to the English seaside. This year the studio chose Margate as their site in order to explore the relationship between the coastal capital and coastal culture, and the distinctive architecture they both generate. Working from a highly situated reading of the town, the students developed their projects to question the current policy of culturally-led redevelopment. These propose a series of new models of (creative) industries, ranging from housing for old-age entrepreneurs through to a basketball academy for Margate’s disenfranchised youth.
DS3.3 lead by Constance Lau and Alison McLellan, explored Umberto Eco’s idea of the capacity for user intervention to shape the reading of the work, a concept also demonstrated in Walter Benjamin’s The Arcades Project, described as a “blueprint for an unimaginably massive and Labyrinthine architecture”. These ideas inform the studio’s interest in multiple interpretations, and especially the search outside architecture to inspire architectural design. The semester one project Building the Arnolfini was focused on exploring the complex use of signifiers and perspective views of Jan van Eyck through the notion of an architectural montage, where different readings radiate from singular source. This was furthered in semester two’s Artefice and Artefact project, which had lead to a proposal for a new museum typology to address the ensuing shifts in the current disparate landscape of the British Museum’s chronologically, geographically and culturally displaced items.
DS3.4 lead by Elly Ward and Johnny Fisher is interested in cultural identity, British-ness and popular contemporary culture. In June 2016, the UK voted to detach both physically and philosophically from the EU with no clear idea how this island nation would continue to operate without collaboration with our European counterparts. In response to this lack of manifesto, DS3.4 has spent a year speculating on how the future of British architecture might look in a post-Brexit Britain. The students explored the concept of A Nation at Sea, the Edge Condition, and how statements such as ‘Taking Back Control’ and ‘Making Britain Great Again’ impact our debate and our cultural frame of reference.
DS3.5 lead by Bruce Irwin and Catherine Phillips, investigated two London sites on the Grand Union Canal – in Camden Town at Castlehaven Road and at Corbridge Crescent adjacent to Mare Street and Cambridge Heath Road. The studio is interested in the relationship between urban form, material memory and public space. London development favours a blank slate, a site cleared of all trace of prior occupation, so the question this studio is concerned with is what happens when city loses what it physically was. Is there an alternative?
DS3.6 lead by Harry Paticas and Tom Raymont began this academic year in Epping Forest and ended it in the woods of Punkaharju, Finland. Along the way students discovered the forest as complex ecosystem, a regenerative source of building material and a repository of cultural, mythical, and design narratives. In semester one students proposed and intervention into the woodland at The Sustainability Centre in Hampshire that enhanced the habitat for one particular species as well as bringing human beings into closer, more mutualistic relationship with that animal. In semester two students returned to London and turned their Naturalists lenses on to the Doon Street car park site behind the National Theatre. The year ended with a 9-day workshop in Punkaharju Forests of Finland, where the students collectively designed and built a timber shelter with architect Sami Rintala. (read more about the trip here)
DS3.7 lead by John Zhang and David Porter, is a joint studio with the Central Academy of Fine Arts in Beijing (CAFA), and it uses Beijing and London as its test beds. The studio seeks to explore how diverse communities of citizens can live together. In semester one students were based in Beijing for a two-month long exchange programme at CAFA, before moving to an ex-industrial site in Fengtai, Beijing. Their experiences and lessons learnt from Beijing were carried over to London and consolidated in semester two through a development of a comprehensive architectural proposal for hybrid housing scheme in Bermondsey.
The second part of our report on the OPEN2017, which will featured more info on MArch RIBA Part II, Interior Architecture (BA Hons) and Architectural Technology (BSc Hons) soon to follow.
In the meantime, make sure you visit our Instagram page where the OPEN2017 had been chronicled since the opening night.










