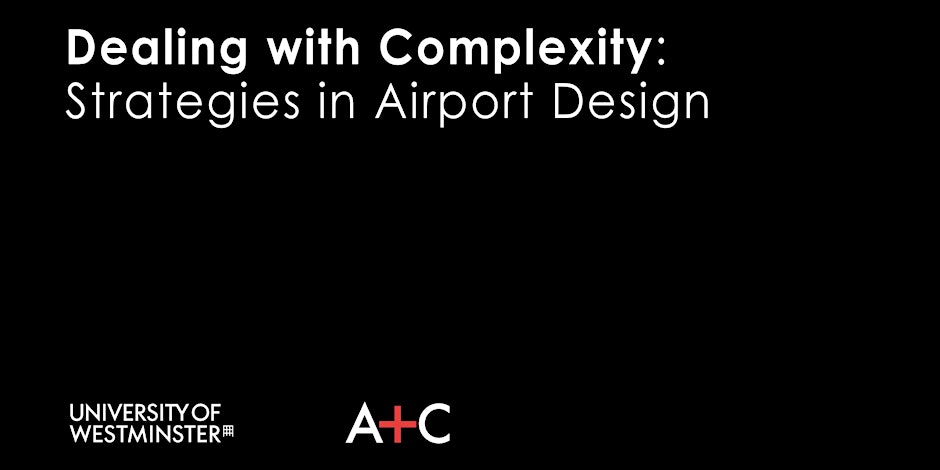When: Friday, 28th of February 2025 from 10am to 5.30pm (GMT)
Where: Marylebone Campus, University of Westminster, 35 Marylebone Road, NW1 5LS
‘Dealing with Complexity: Strategies in Airport Design’ will be held at University of Westminster (Marylebone Campus), on February 28, 2025. It is organised by the School of Architecture and Cities with Professor Harry Charrington, Nigel Dennis, Frances Kremarik, William Mclean and design historian Marianna Wahlsten.
The airport terminal is the ultimate ‘architectural promenade’, a typology of high modernism and a megastructure with complex programmatic configurations. Marking the border of a nation state as a machine-like fortress, the airport terminal is firmly tied to technological innovations, and increasingly to the image of the city. While many of the functions are becoming invisible, hidden in the electronic networks that organise the passenger terminal, the high-tech aesthetic is being reinvented with a more holistic approach, where smart tech will be used for environmentally friendly alternative systems of controls and where new digital tools will support the programmatic transformation of the terminal. Although technological innovation is making everything faster and smoother, there is a raised level of unpredictability.
This symposium brings together architects and academics, exploring some of the latest developments and challenges that designers are working with while dealing with the demands of the airport terminal for the future. Besides geopolitical uncertainties, concerns for the climate are key drivers for the reinvention of the airport terminal. Companies managing airports are seeking the best and most authentic experiences for passengers, with a sense of place, and a spatial rhythm that will enhance orientation.
The event will be followed at 17:30 by an informal drinks reception for attendees and speakers, to close at 19:00.
Programme
10.00-10.15 Welcome (Kate Cheyne and Harry Charrington)
10.15-11.30 Session 1 Organisation, Flows and Typologies (Presentations: Anne Graham – University of Westminster: ‘Different airport types and roles’, Piet Ringersma – NACO: ‘Designing for flexibility’ Panel also includes: Nigel Dennis, Will Mclean)
11.30-12.00 Coffee
12.00-13.15 Session 2 Experience and Place (Presentations: Francois Curato – Foster + Partners: ‘Old and new: building the DNA of an airport’, Cristiano Ceccato – Zaha-Hadid Architects: topic to be confirmed Panel also includes Frances Kremarik, Marianna Wahlsten)
13.15-14.15 Lunch
14.15-15.30 Session 3 Beyond the Contradiction: Airports and the Environment (Presentations: Antoinette Nassopoulos – Foster + Partners: ‘Designing sustainable airports’, Gianluca Maestri – Heathrow: ‘Developing a sustainable airport plan’ Panel also includes Su Jayaraman)
15.30-16.00 Tea
16.00-17.15 Session 4 Aerotropolis and Airport City (Presentations: Henrik Rothe – Cranfield: ‘The urban implications of the airport’, John Reavy – MottMac: ‘Aerotropolis and urban air mobility: a new era for Airport Cities’ Panel also includes Harry Charrington)
17.15-17.30 Summary/Conclusion
17.30 onwards Drinks Reception



















