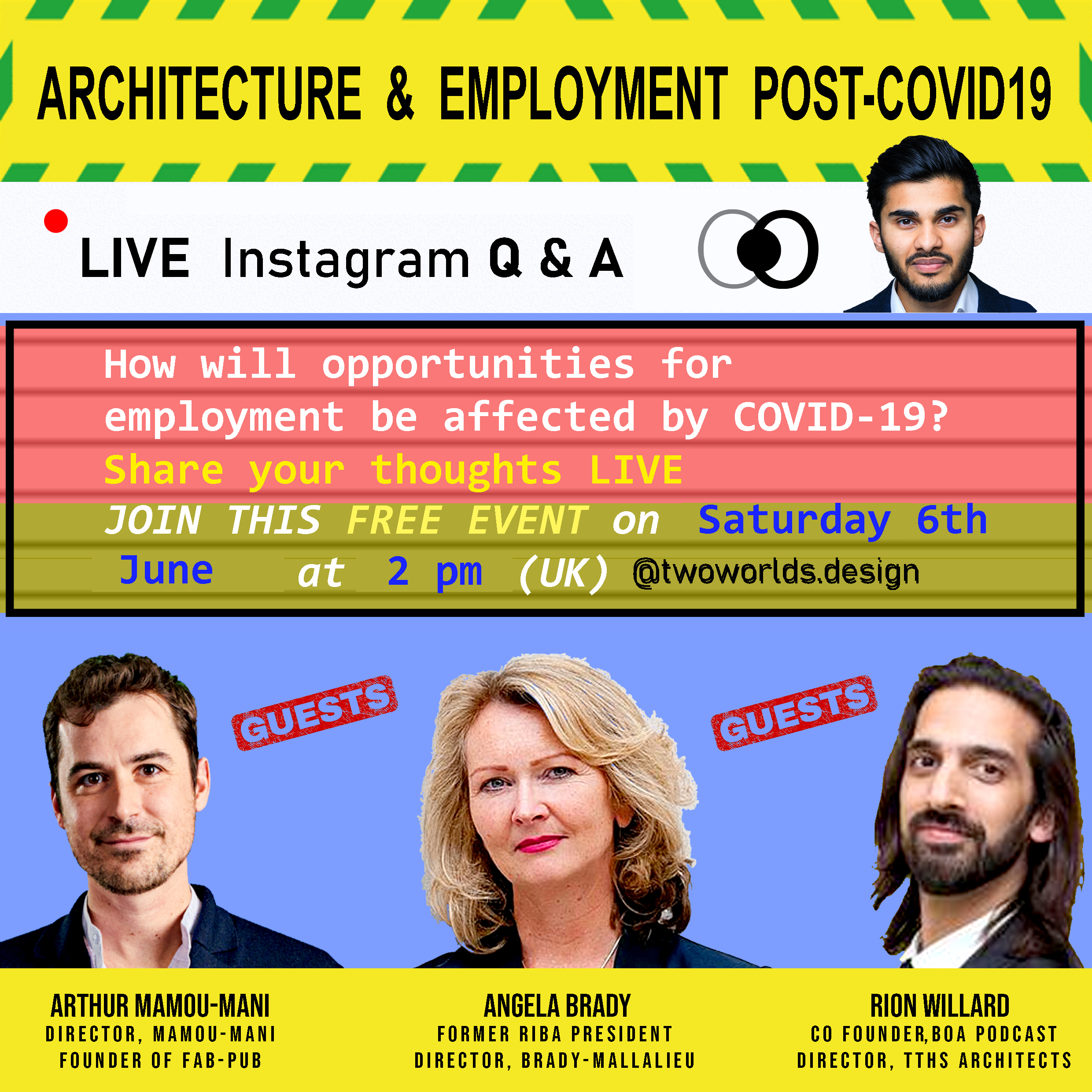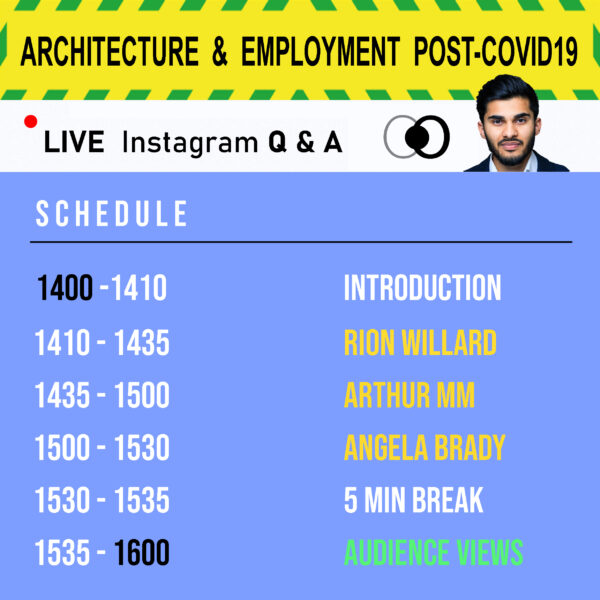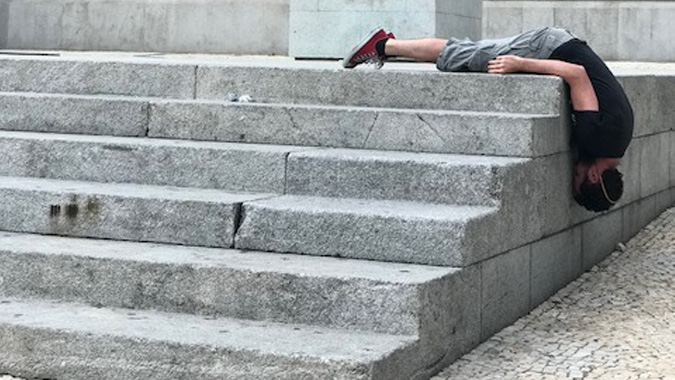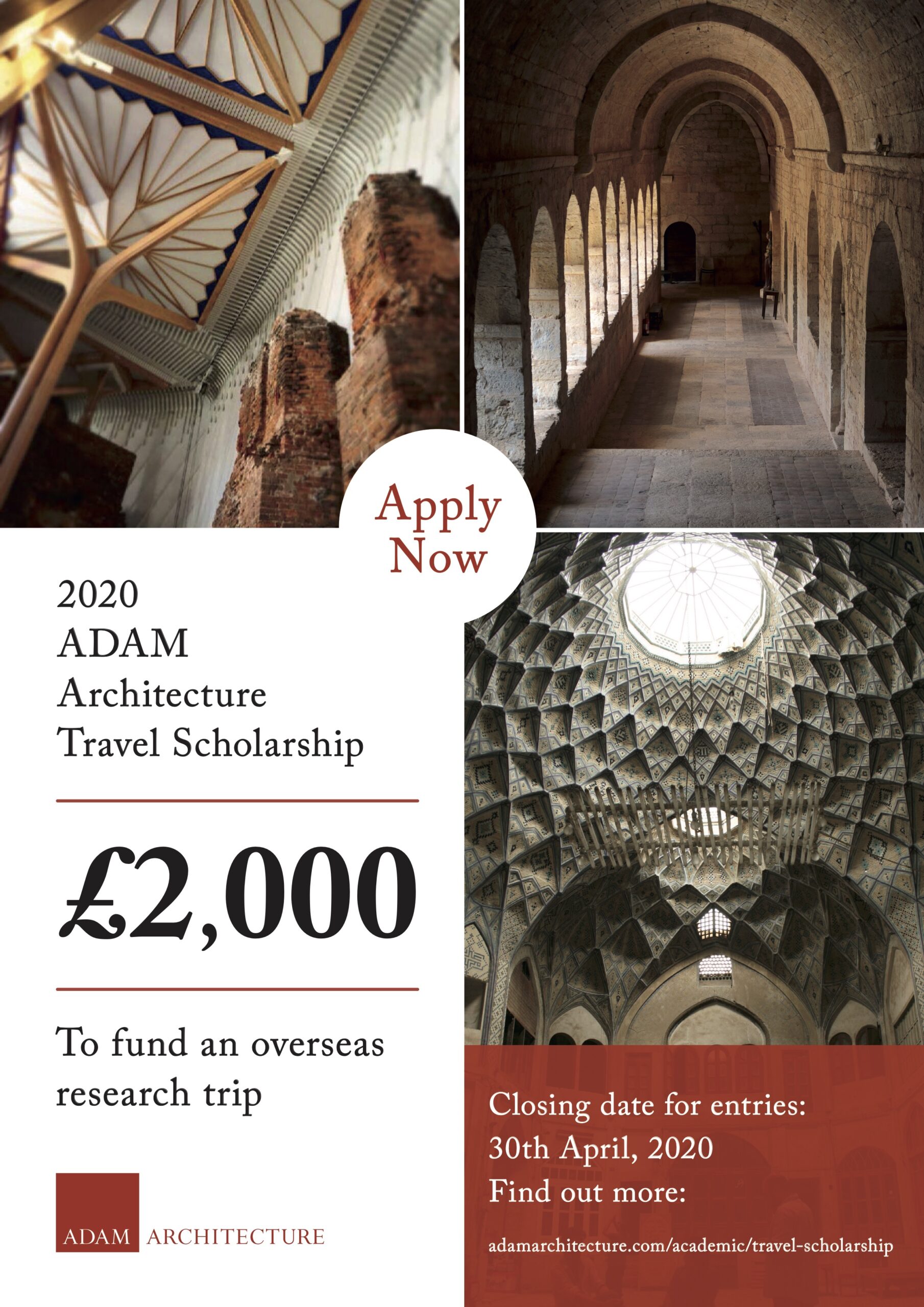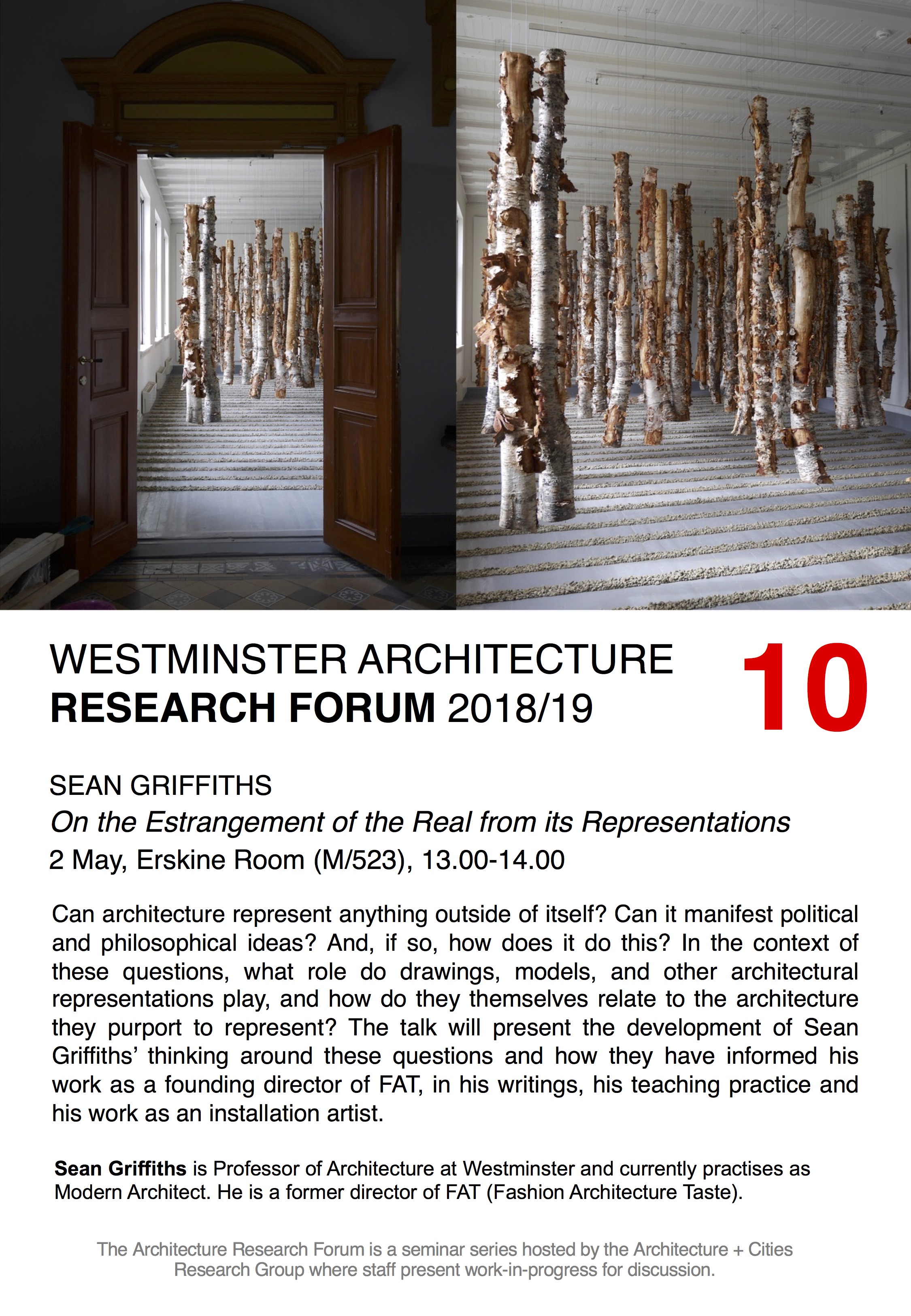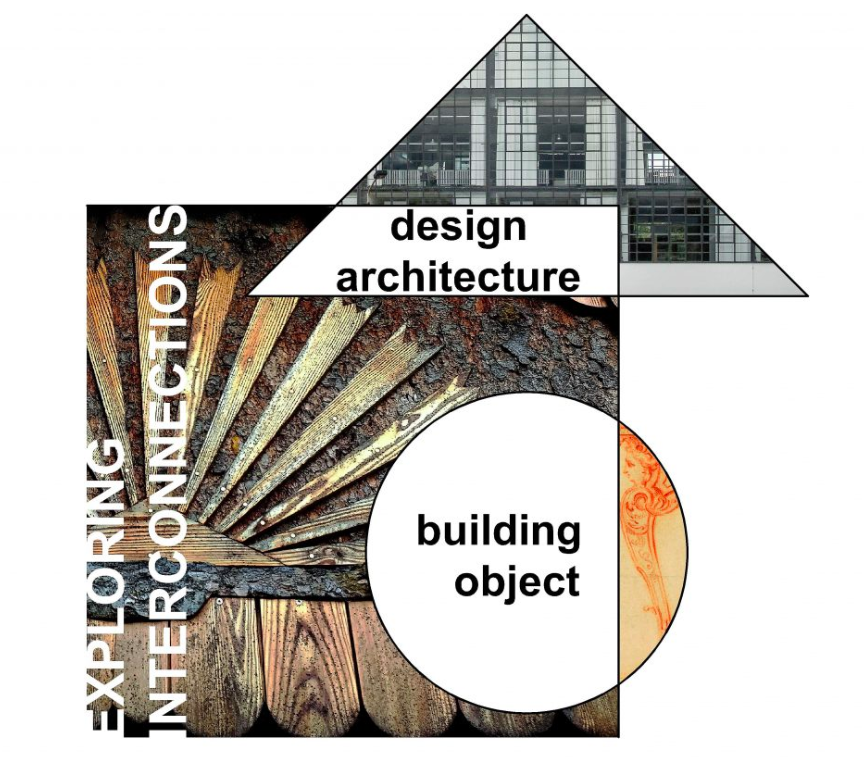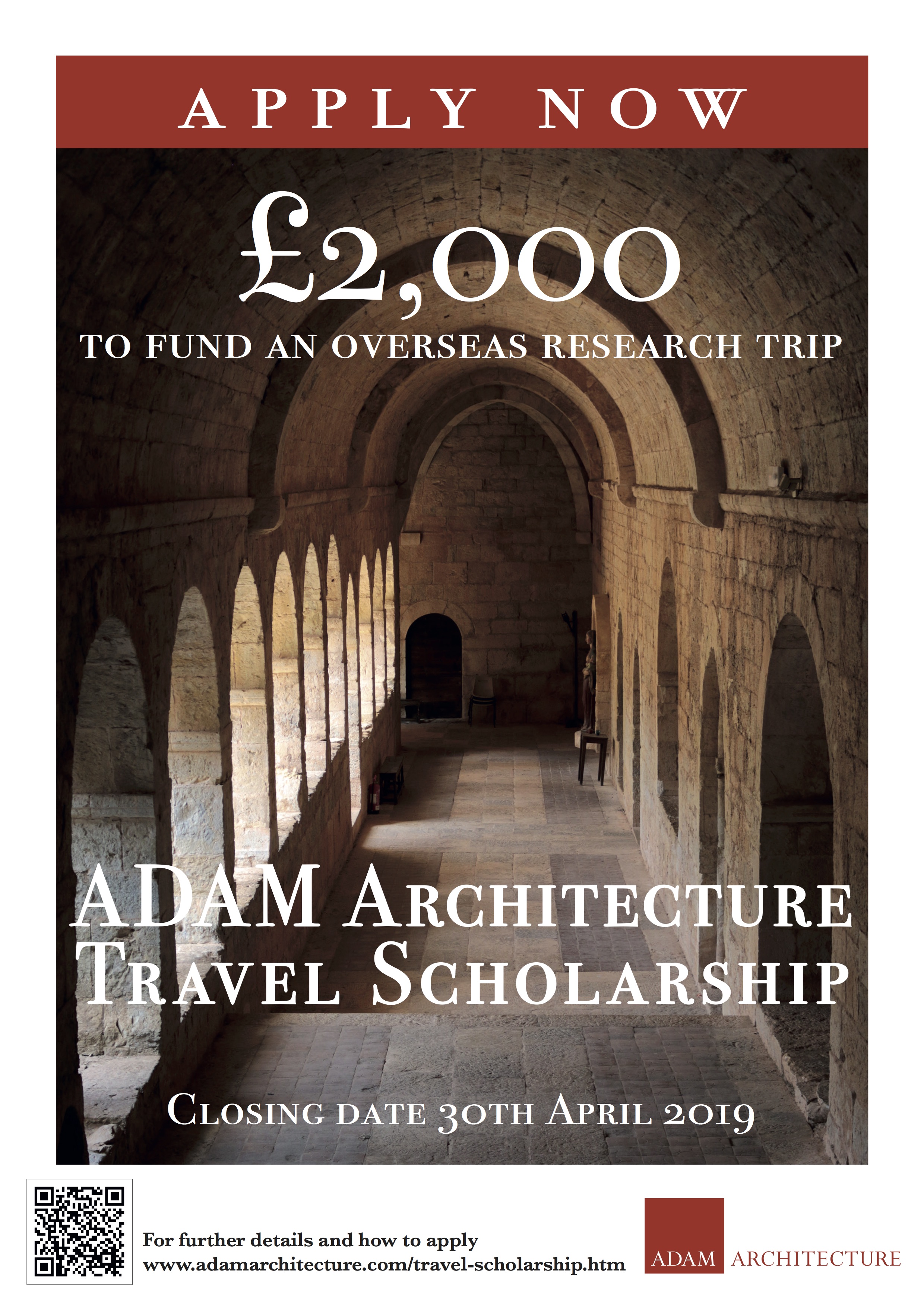Tumpa Husna Yasmin Fellows, an architect, researcher, and the BSc Architectural Technology Year 2 leader has published an article in The RIBA Journal on how the architects can use their skills to help improve conditions for the disadvantaged and marginalised communities and members of our society.
The Covid-19 pandemic has disproportionately affected the Black, Asian and Minority Ethnic (BAME) communities and highlighted the urgency for community collaboration towards positive societal changes. The pandemic has changed our lives in many ways. My family is grieving the loss of several family members and friends (of Bangladeshi origin), living in the UK.
Research issued by Public Health England reveals that you are more likely to die from Covid-19 if you are BAME than someone who is white, and people of Bangladeshi ethnicity are twice as likely to die from Covid-19 than those who are white and British. The recent global protests for the Black Lives Matter (BLM) movement brought to focus communities’ collective actions to rise up against racial injustice and various social and health inequalities which have been exacerbated by the pandemic. The power of community action and collective response has become urgent for communities worldwide, whether they are affected by racial injustice, health inequality or new developments in their neighbourhood (sometimes resulting in eviction) and for all those passionate to change systemic racism and inequalities.
As practitioners and architects, we could act many ways to facilitate the voices of those who have been marginalised in the society. One of these is to get involved in local planning issues: for example, by alerting the planning authority to any new development that negatively affects low-income communities in the neighbourhood through gentrification.
I am passionate about being part of the change in my area, so volunteered to be part of my borough’s design review panel. There I have the opportunity to help address some of the issues and push the design team and the developers, to hear and respond to the voices of the community. Unfortunately, in all the recent projects we have reviewed (which happened to be led by influential architects), the design decisions did not reflect local engagement (in an area with one of the largest BAME communities in London), and showed a lack of communication with the community they had designed for. Very little work had been done towards any such local engagement in the design process. […]
Tumpa Husna Yasmin Fellows for RIBAJ, October 2020
To read the full text please go here.










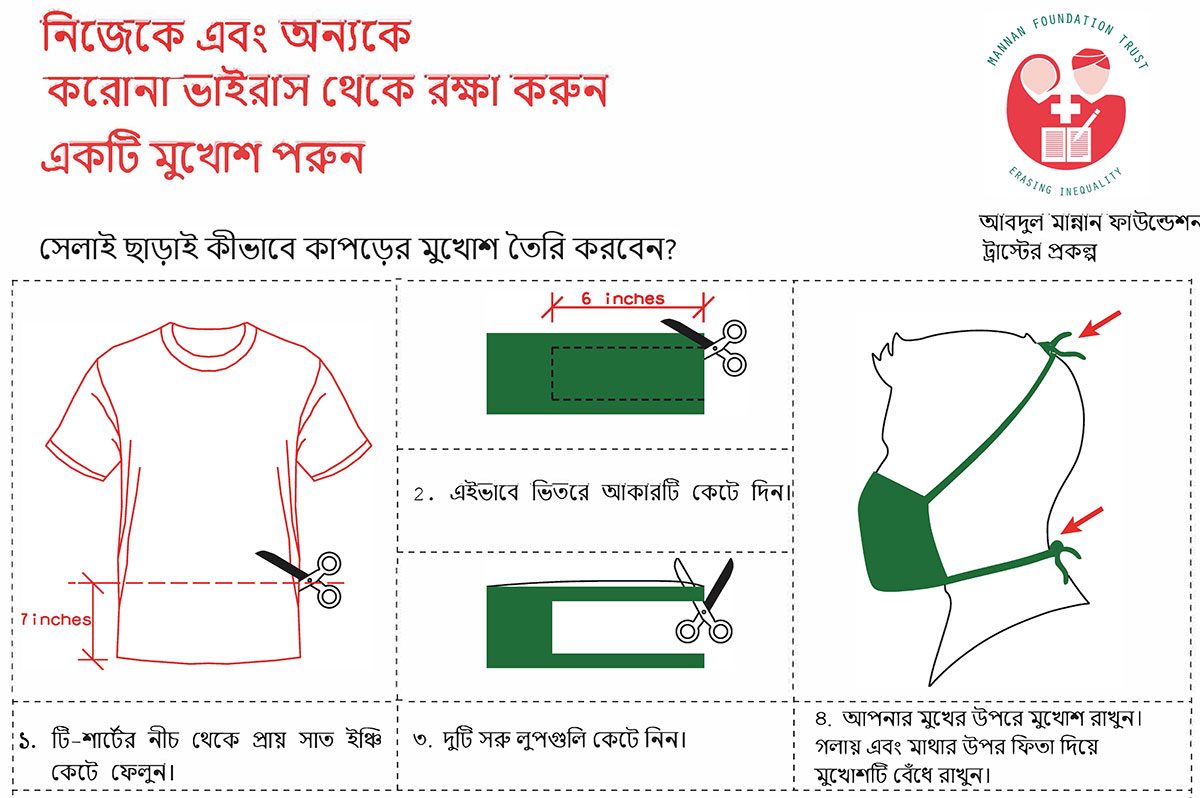
![Technical Studies Lecture Series: “The Shape of Green” Mick Pearce, Thursday, October 1, 18:00 [online via BB]](http://www.openstudiowestminster.org/wp-content/uploads/2020/09/thumbnail_image001.png)
