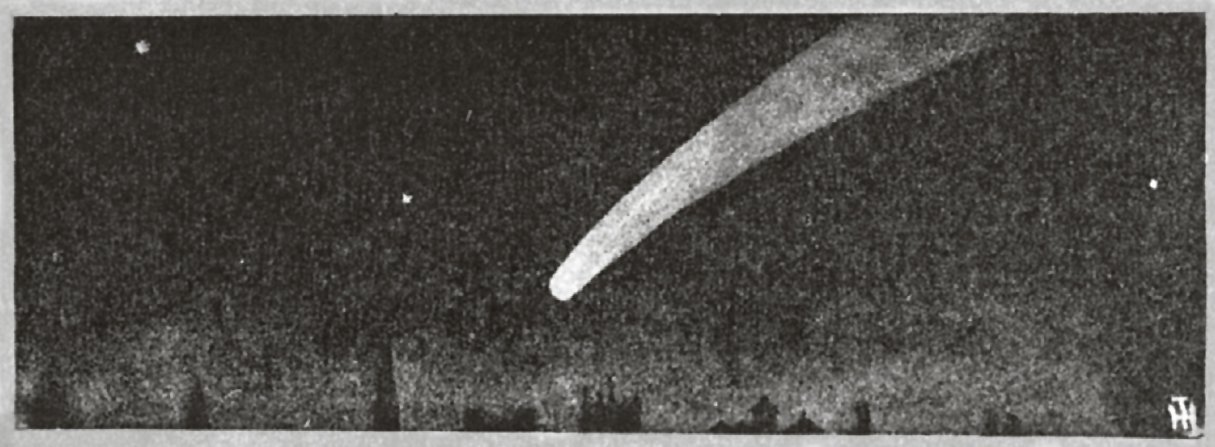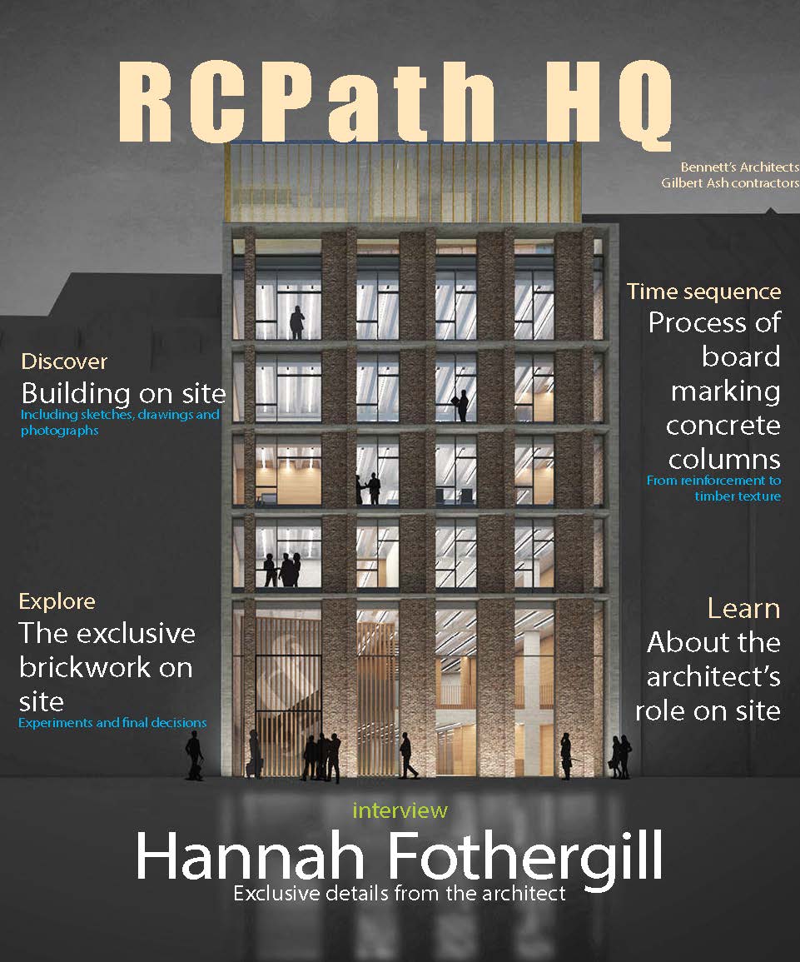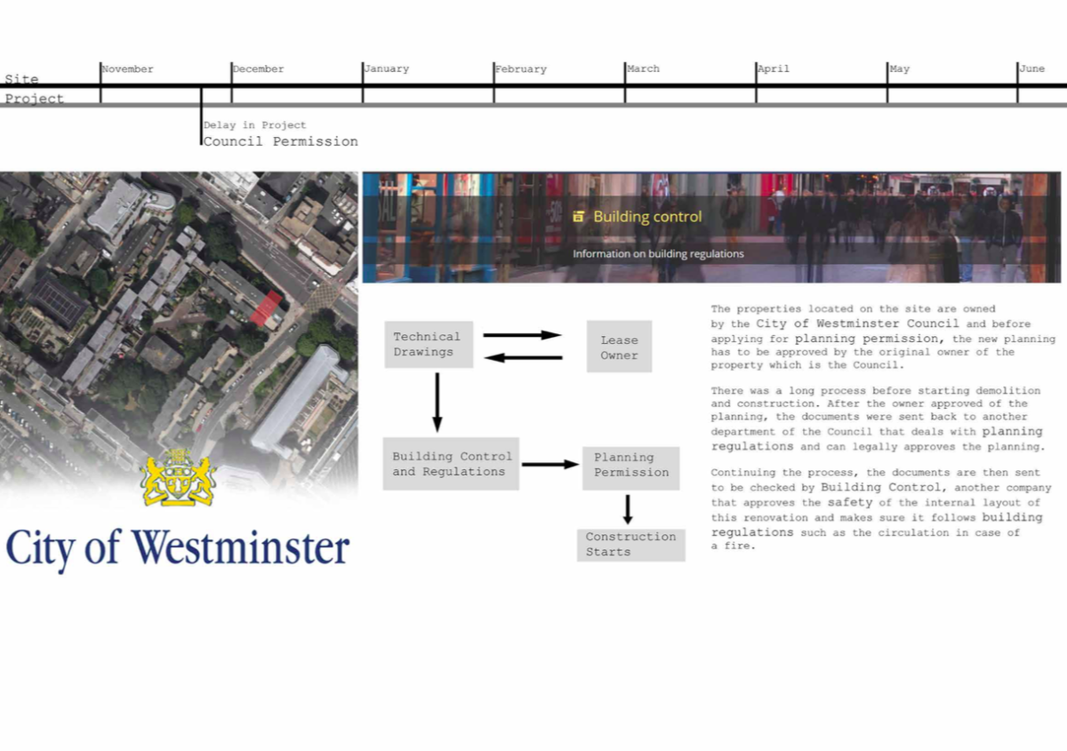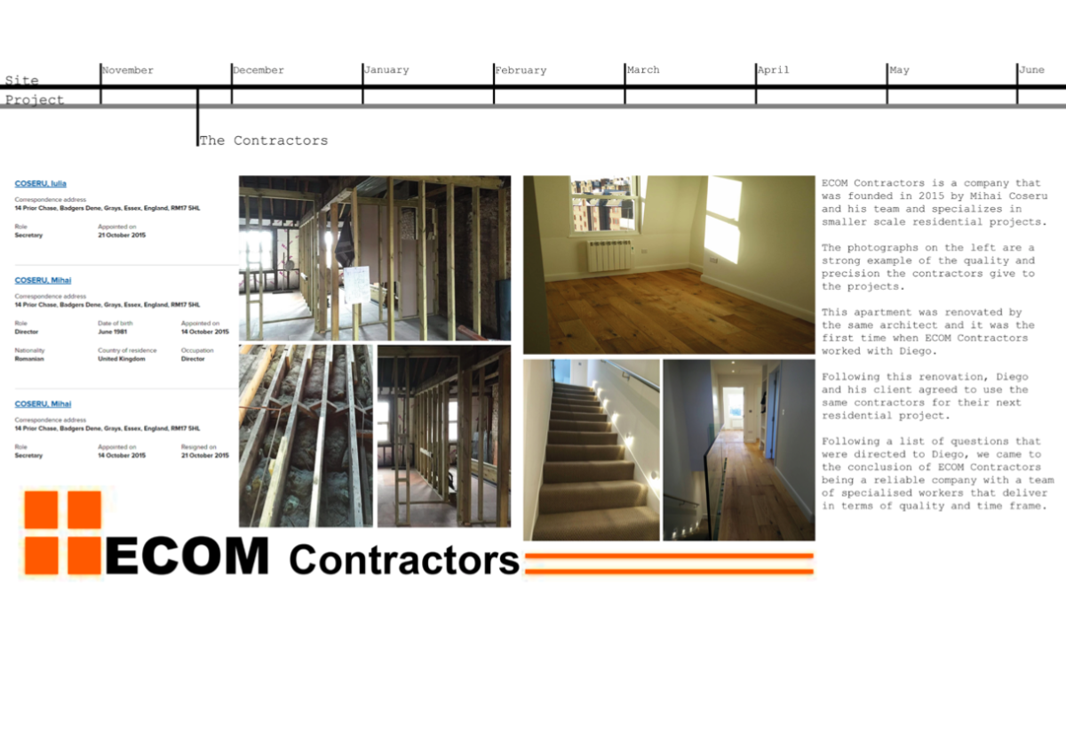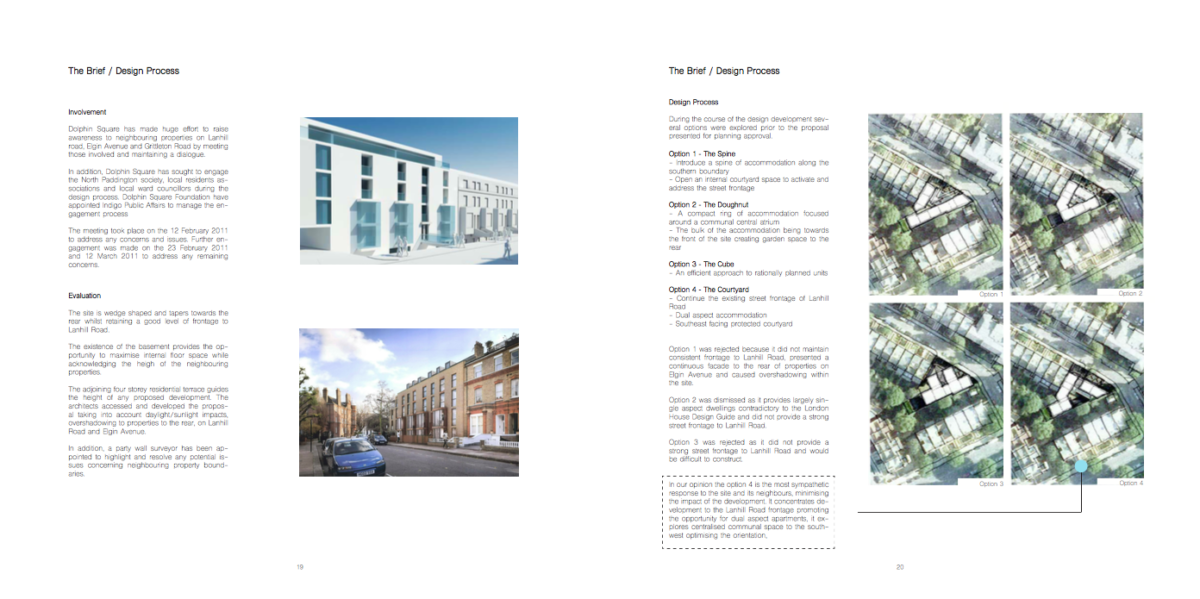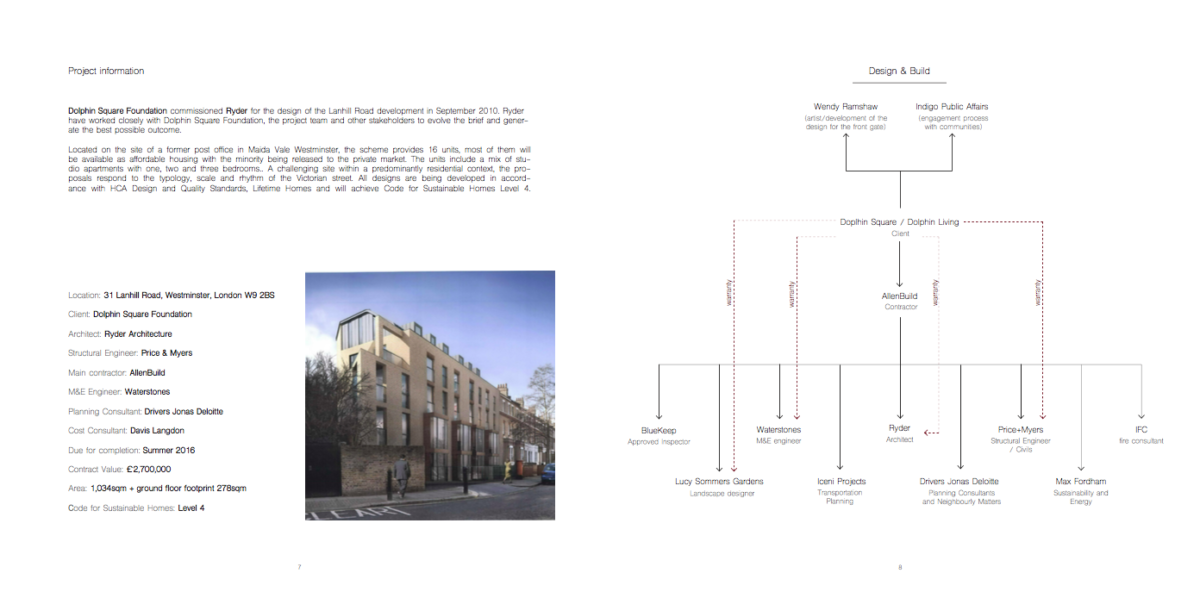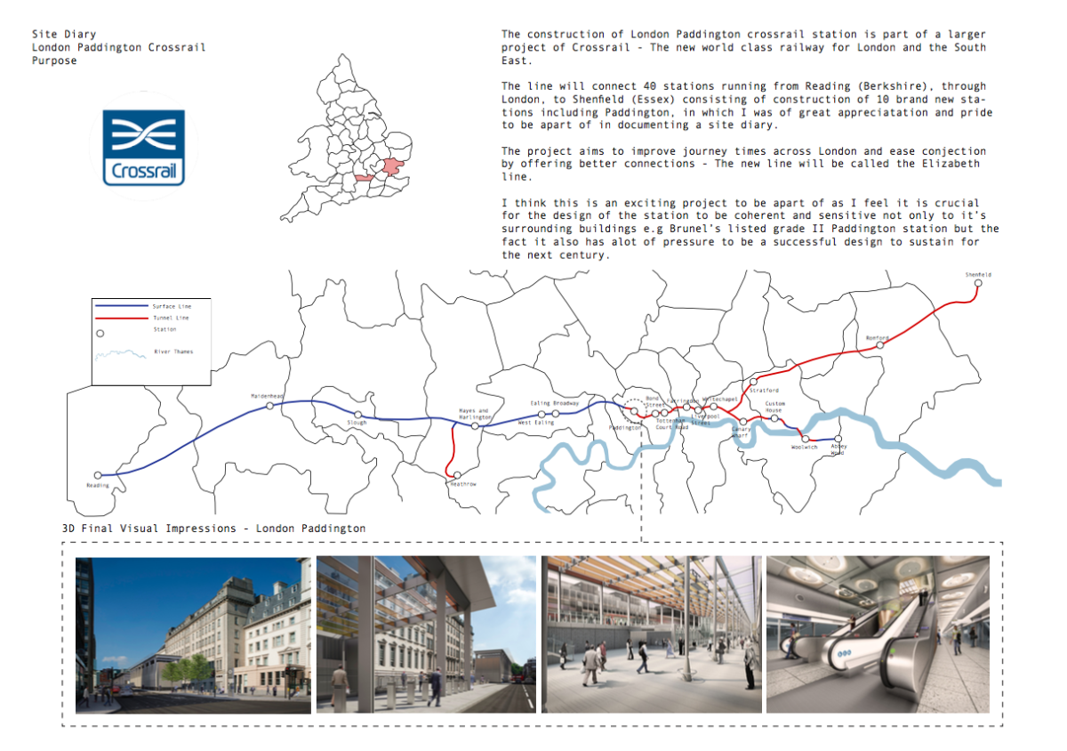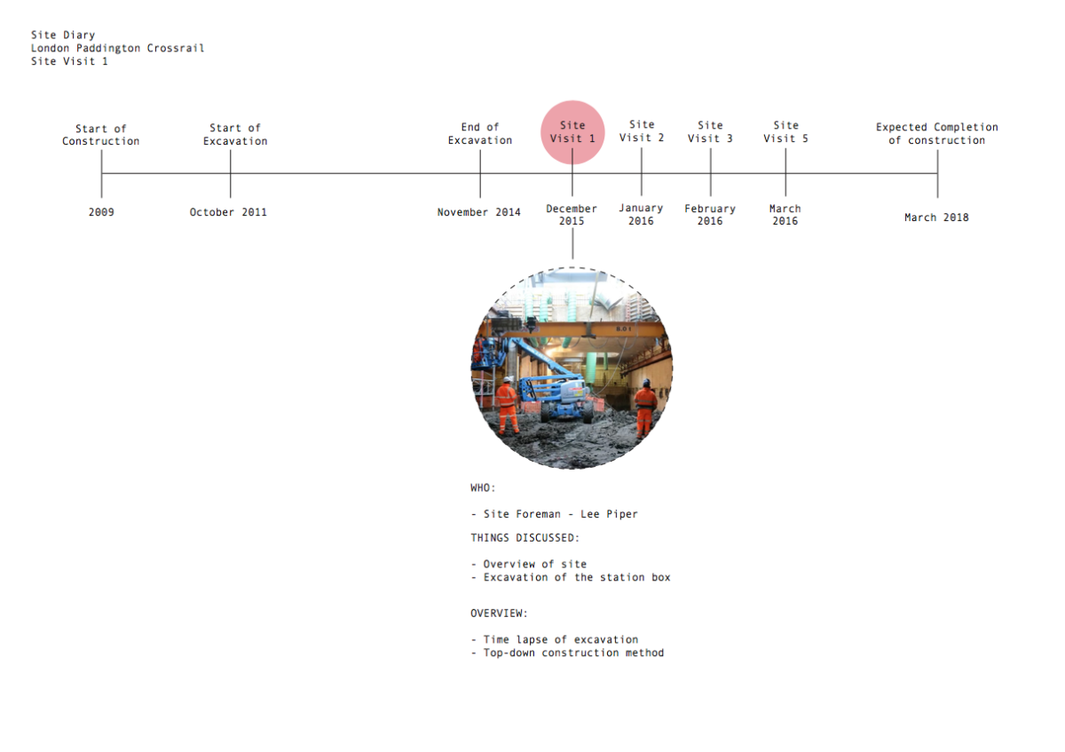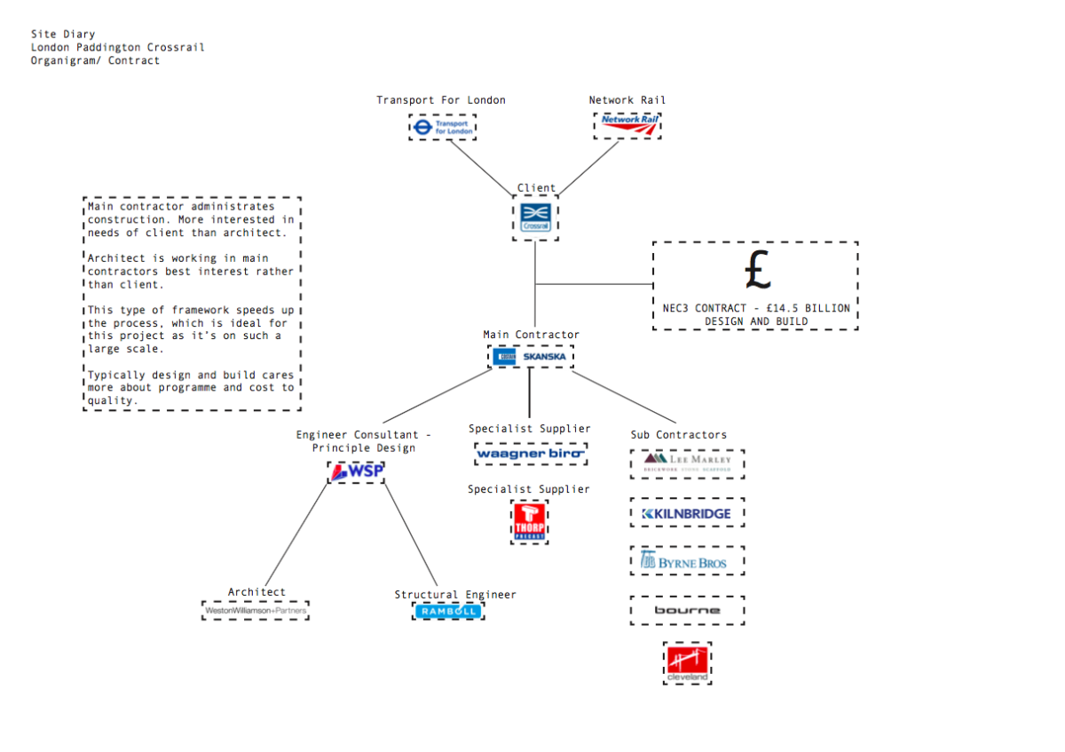When: Tuesday 19th June 2018, 18:30-20:30
Where: The Architectural Association Bookshop, 32 Bedford Square, London WC1B 3ES
THE WESSEX PROJECT: THOMAS HARDY, ARCHITECT
by Kester Rattenbury, Published by Lund Humphries, 2018
Who is the most famous member of the Architectural Association, past or present? Rem Koolhaas? Richard Rogers? Peter Cook? Or maybe Thomas Hardy: poet, novelist, architect; and creator of one of the most famous part-real, part-imagined realms the world has seen?
The Wessex Project: Thomas Hardy, Architect by Kester Rattenbury is the first in-depth study of Hardy’s work by an architectural critic, and it opens a startling new perspective on this world-famous author. Through it, we begin to see Hardy as someone who never gave up architecture: not just as a highly architectural writer, but as someone experimenting in all kinds of representation, including drawing, mapping, photography, stage design and writing; not just as a seminal English storyteller, but as England’s most influential conservation campaigner too; not just as a leading voice in literature, but as the creator of one of the greatest ever conceptual architectural projects.
Kester Rattenbury is Professor of Architecture at the University of Westminster. This book offers both a new way of looking at Hardy’s great works and an exploration of the how architects see, imagine, and work.










