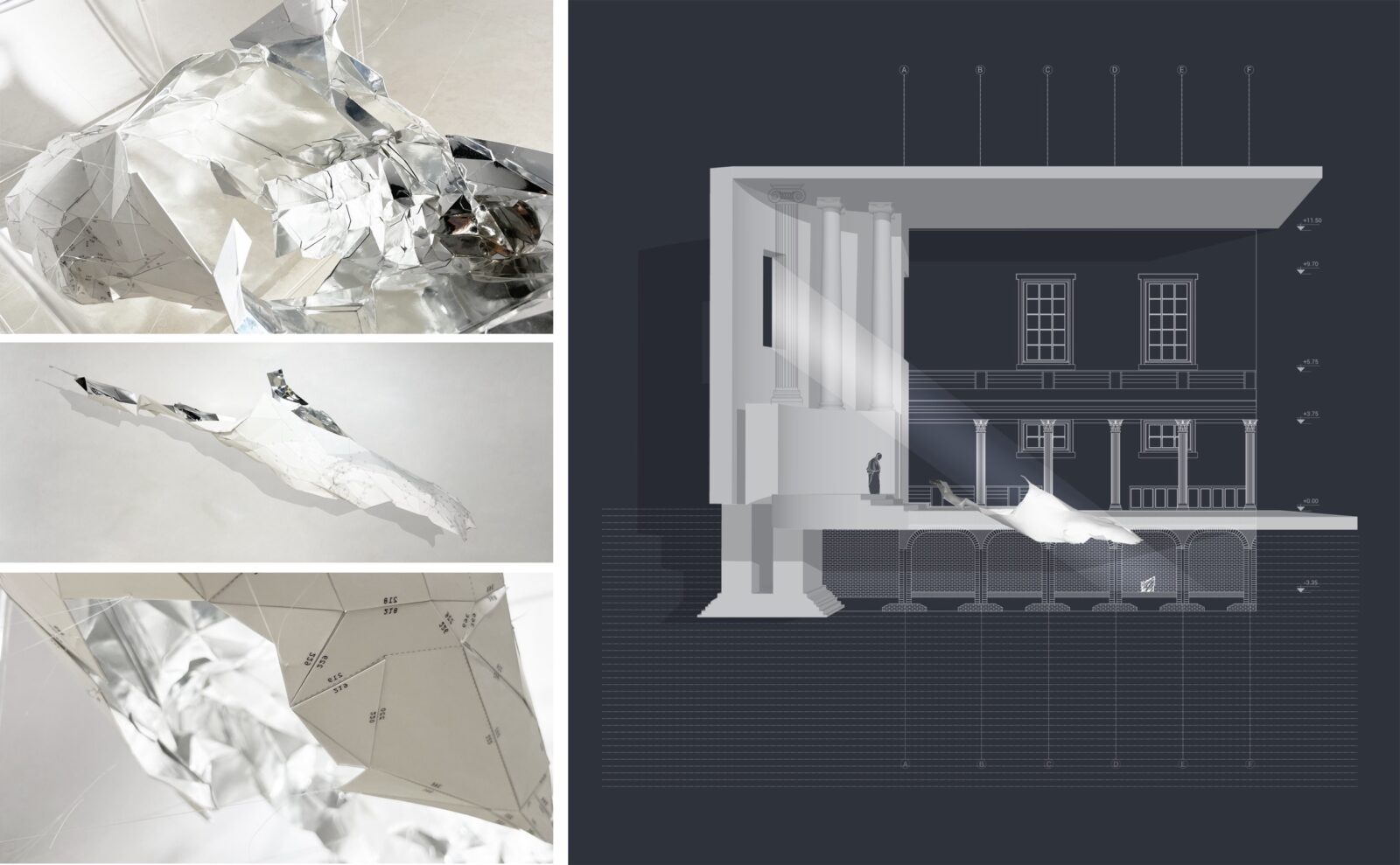Cansu Oguz Karadag MA Interior Architecture

Remembering the Forgotten: The Crypt Gallery
Repurposing historically rich buildings raises interesting questions about how we connect with our historical heritage and keep it relevant in today’s world.
The Crypt Gallery is one of those examples; once used for burials, the crypt has been transformed into a contemporary art gallery. While the space retains its unique features and continues to host the departed still today, the damaged and stacked headstones, humidity, and insufficient lighting led to the question: are we forgetting something when trying to keep up with the needs of today’s world?
This thesis project explores verticality within the church and crypt to enhance lighting and create a memorial space below while connecting the two spaces. The tube-like form linking these spaces is shaped by a glitch that is found in the photogrammetry of the space, likely caused by insufficient lighting. This glitch was then transformed into a 3D model, becoming a focal point of a narrative that highlights the history of the space. The glitch was physically recreated using Pepakura, an origami software that provides numerical instructions for constructing a 3D model in real life. This model allowed for experimentation with form and materiality, providing insights into how light would interact with the structure in a real-world setting.
In this narrative, the structure functions as a baptismal fount above, facing the altar, while highlighting the replica of the damaged headstones below in the crypt level. A cross-shaped suspended artificial light complements the sunlight streaming through the church windows to the crypt.
