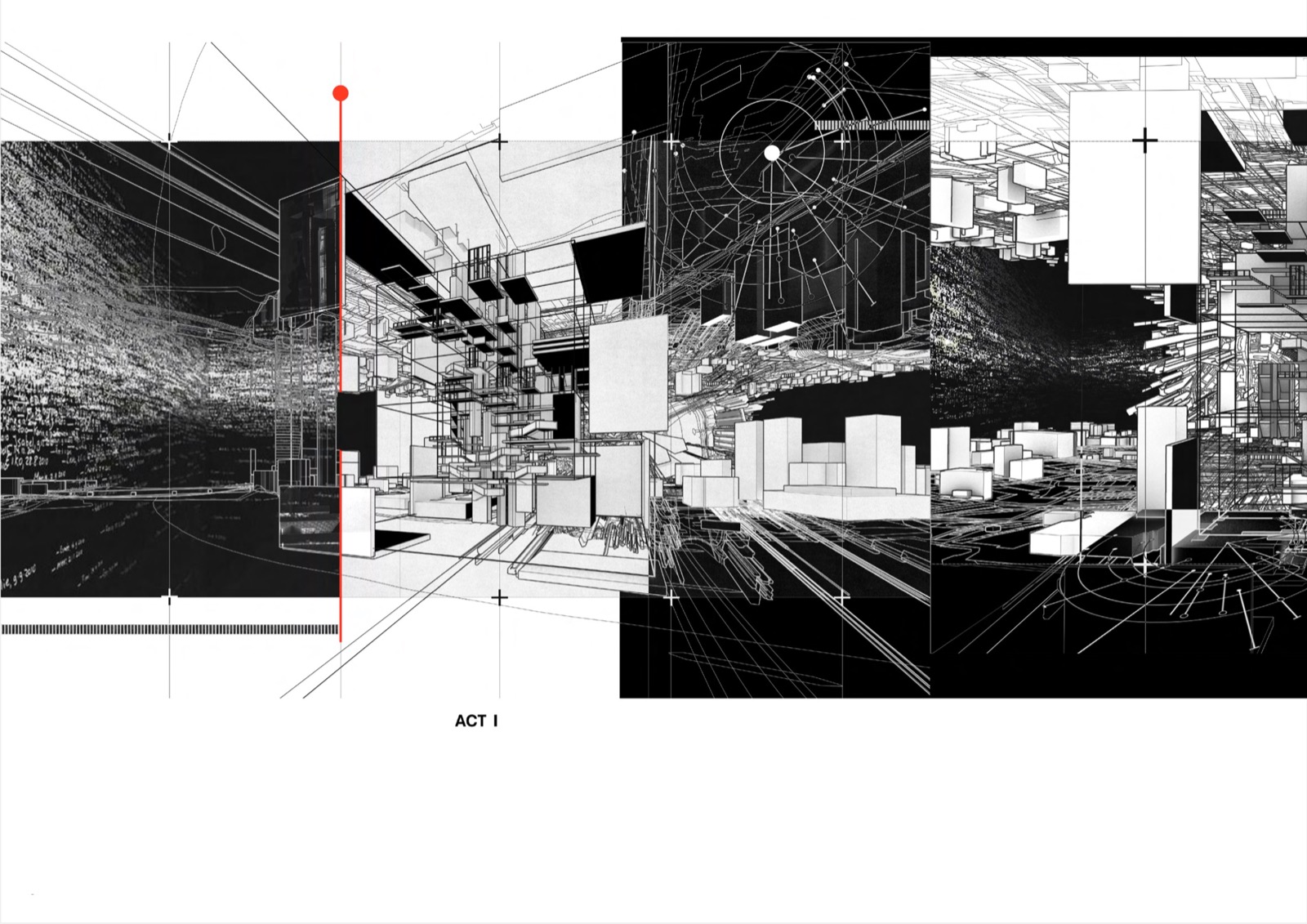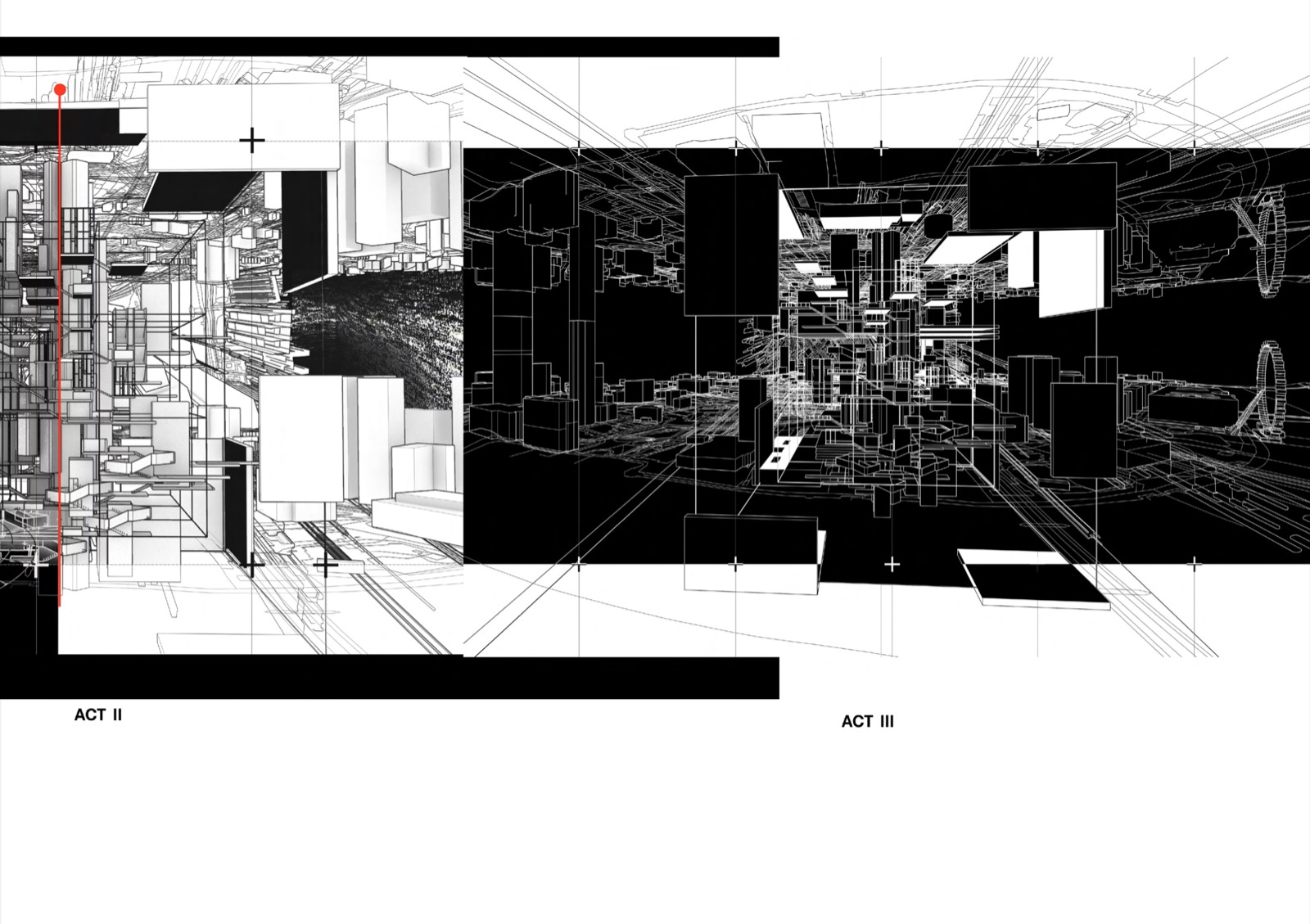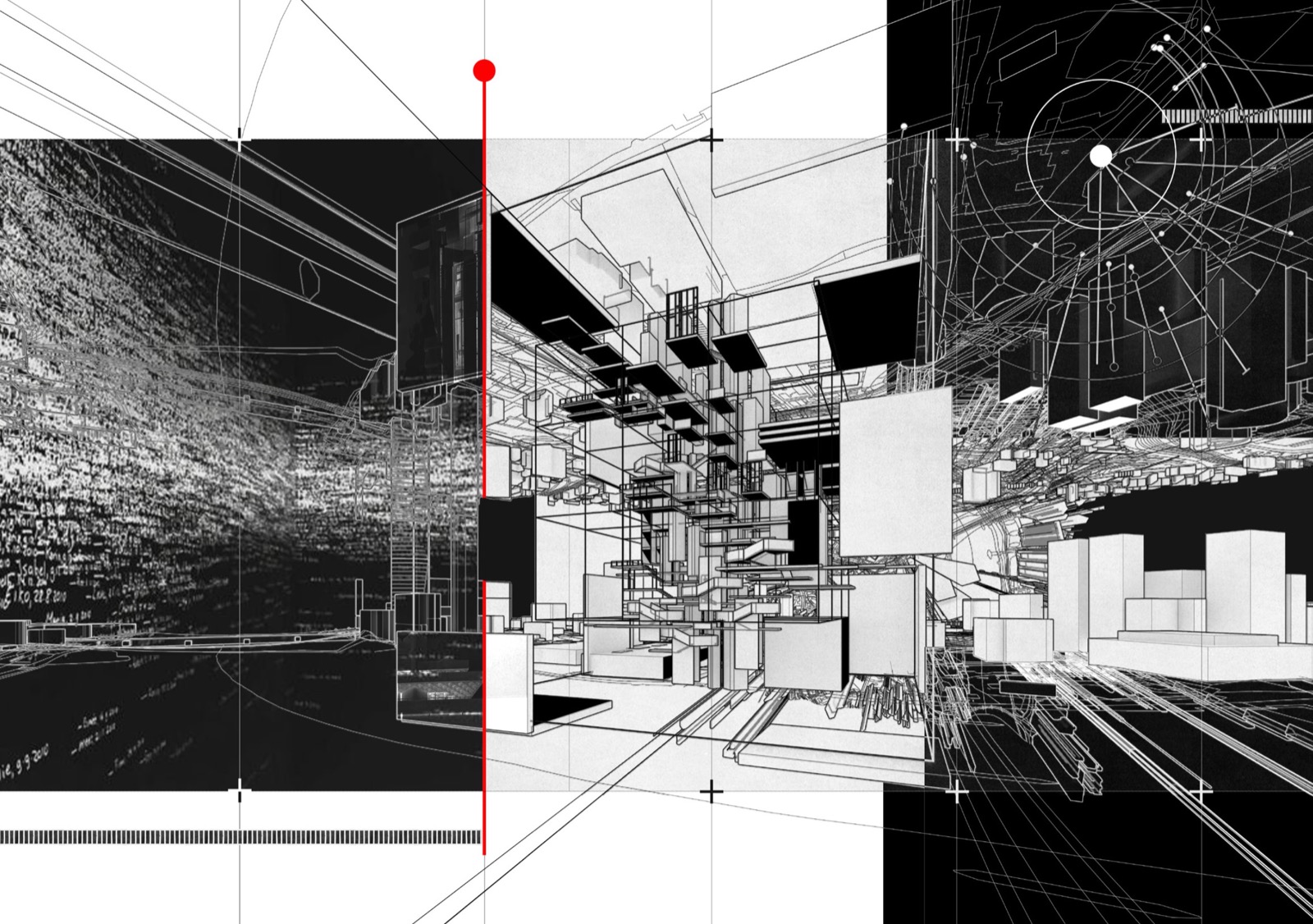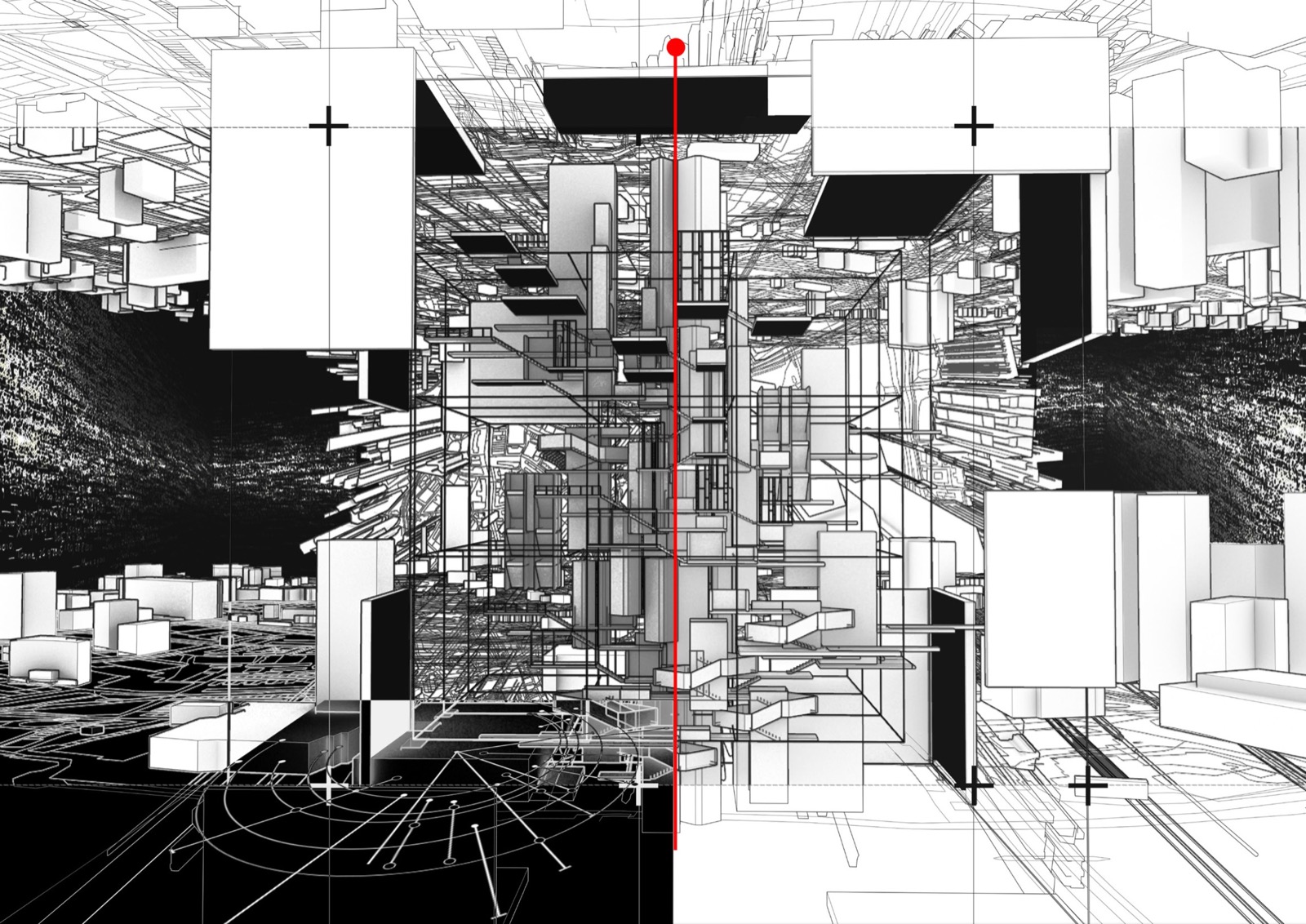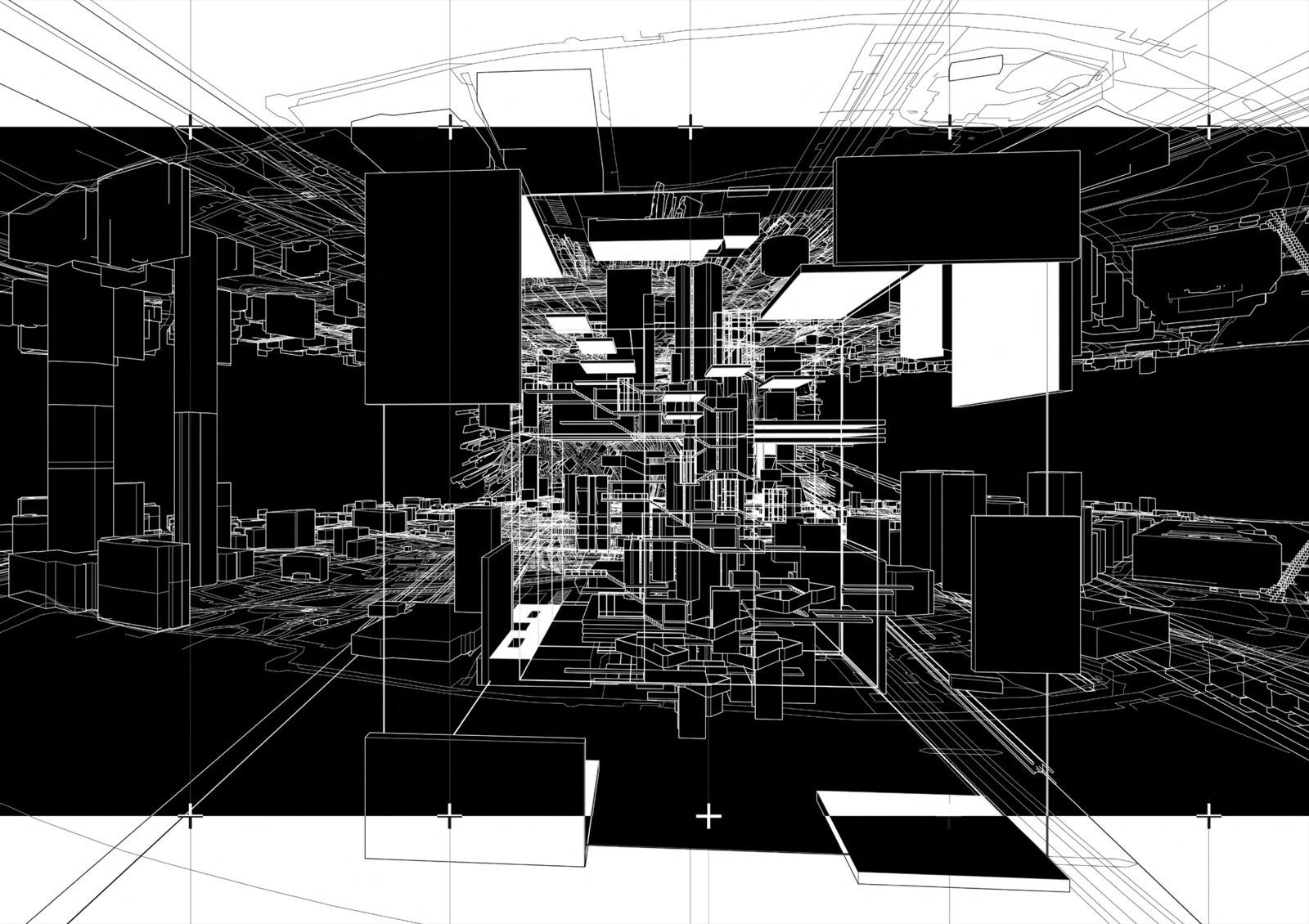Jiranya Ganjanawilanon MA Architecture
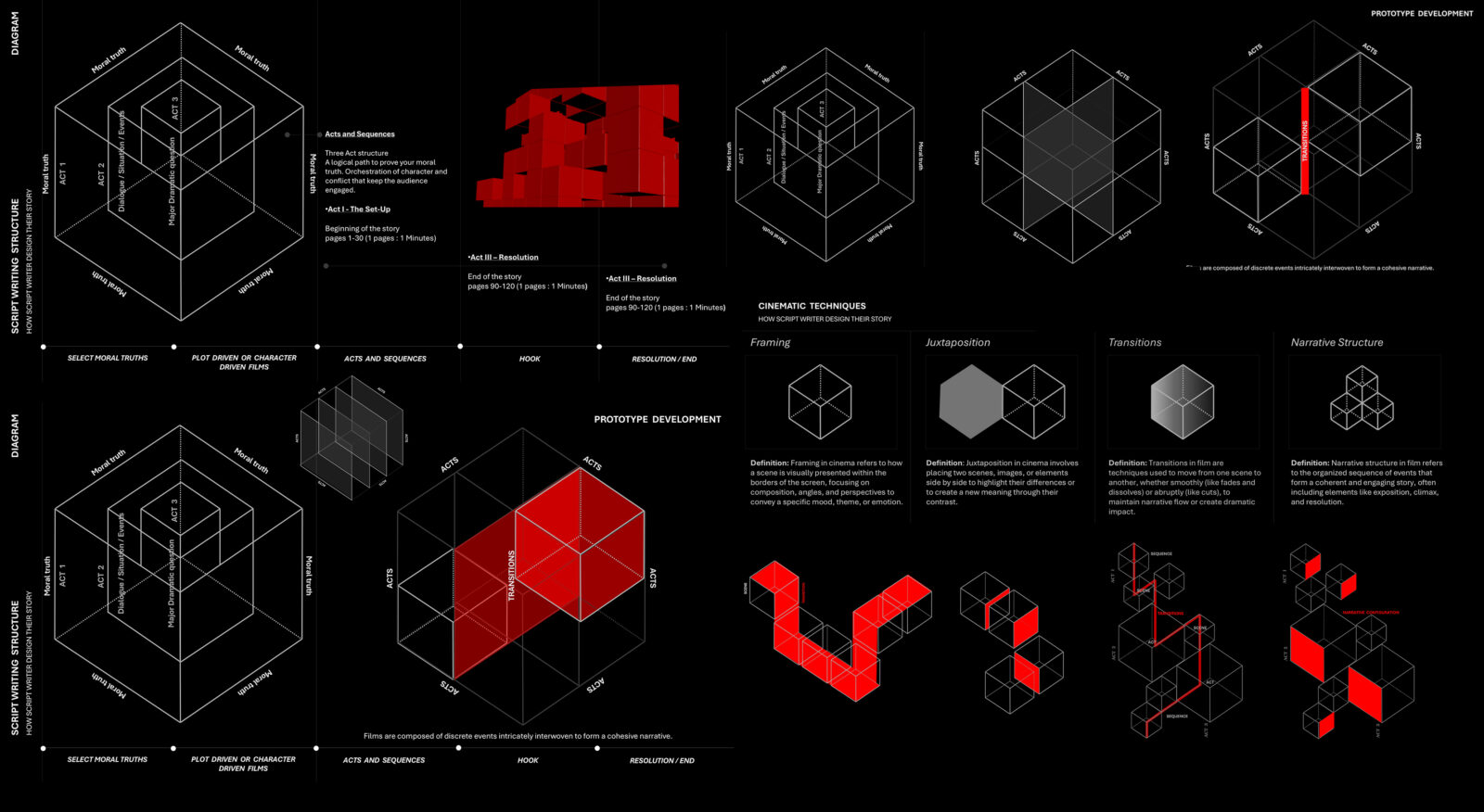
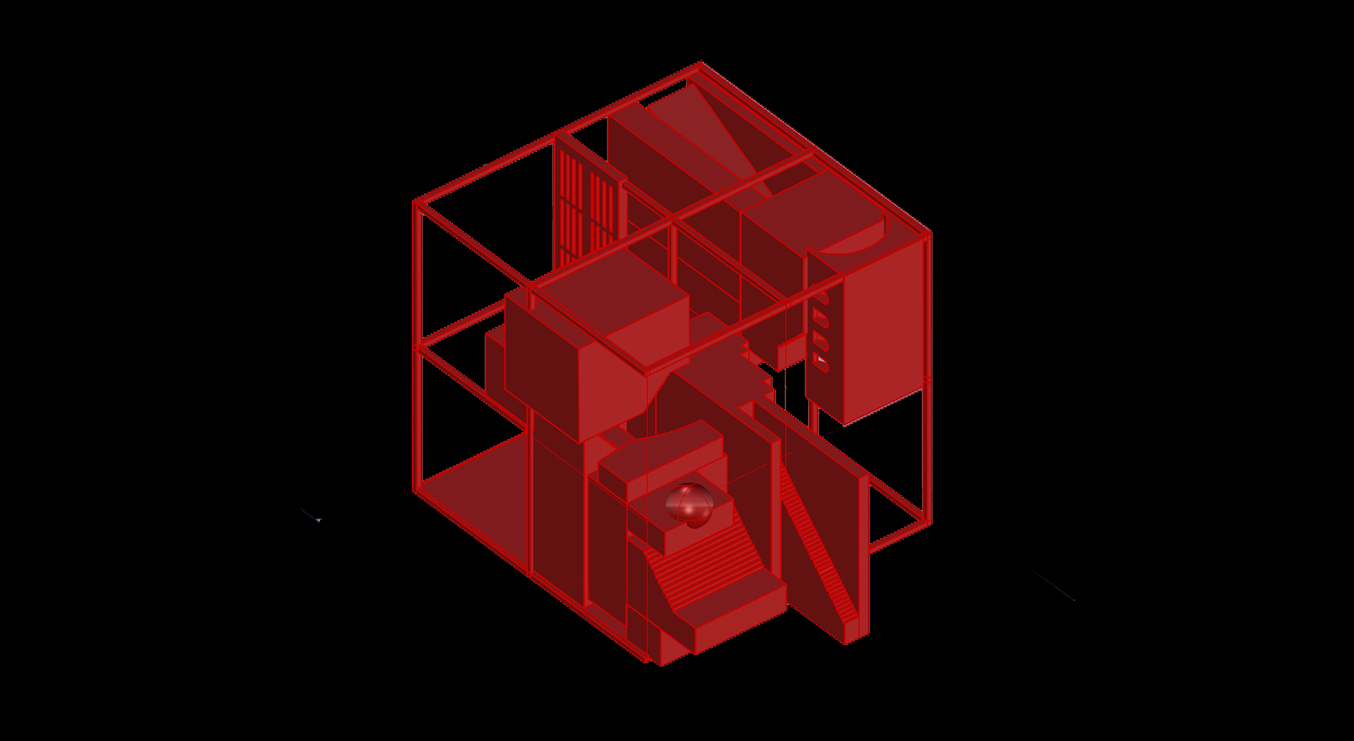
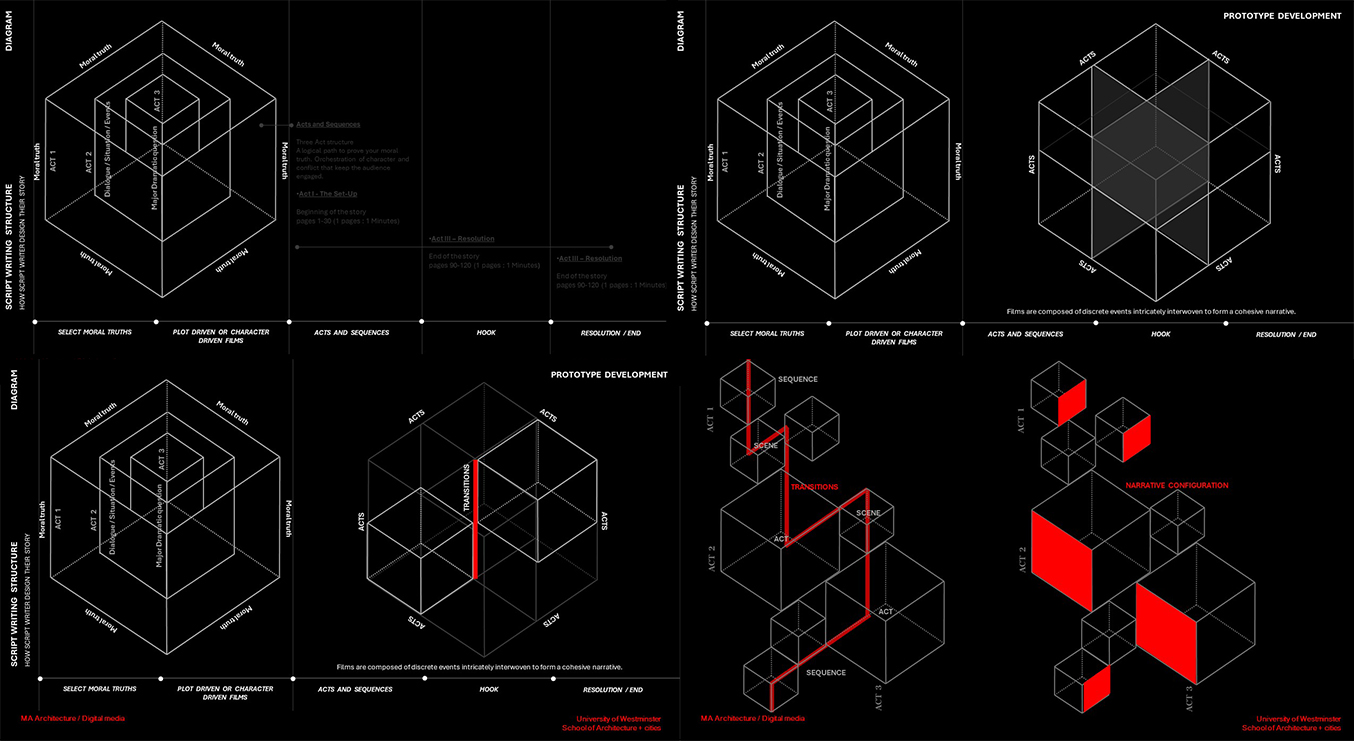
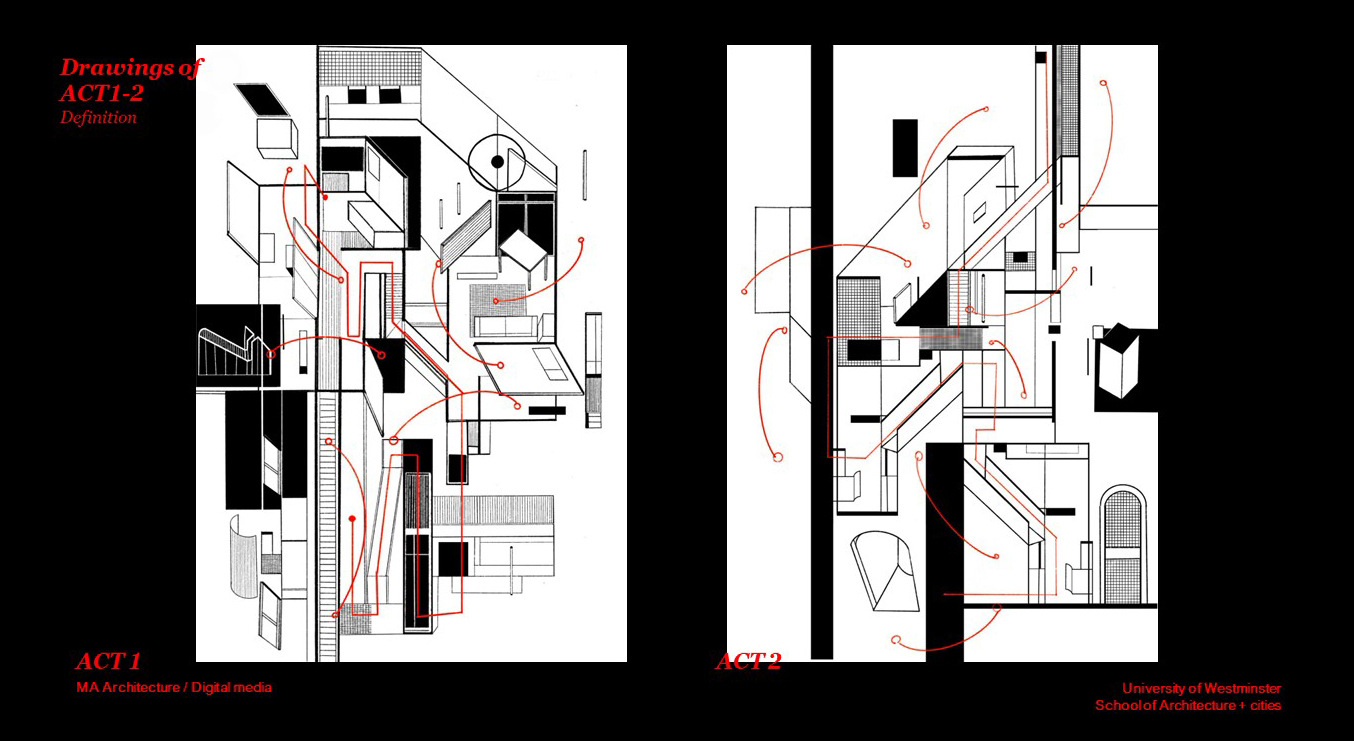
Architectural Screenplay: Rethinking the cinematic space
Cinematic techniques often manipulate space in ways that differ from our usual understanding. This makes film more than just a medium of expression. By assembling space uniquely, films provide a tool for critical research on architecture. They allow for alternative interpretations of architectural spaces, a method to re-think architecture, and offer new ways to look at and understand buildings and spaces.
Similarly, Bernard Tschumi’s The Manhattan Transcripts (1981) redefines our perception of architectural spaces. Tschumi’s concept of ‘event-space’ argues that architecture should be understood not only by its physical dimensions but also through the events and activities it hosts. This perspective challenges traditional design methods, encouraging architects to consider the dynamic interactions between space and human activity. Eric Rohmer’s film theory (1948-1953) further demonstrates how ordinary places in films become more than just settings; they are integral to storytelling. In Rohmer’s work, familiar spaces like cafés and beaches shape characters’ experiences and emotions. Whether it’s a stroll along a beach or a conversation in a cozy café, these settings evoke specific moods and thematic depth, transforming everyday locations into spaces rich with meaning.
Inspired by these concepts and the idea of a three-act structure, a series of diagrams and design prototypes were developed to translate cinematic techniques into architectural design using narrative interpretation. This approach allowed exploration of how the manipulation of space in film can re-shape our understanding and experience of architectural environments and offer new insights into the relationship between architecture and lived experience.
