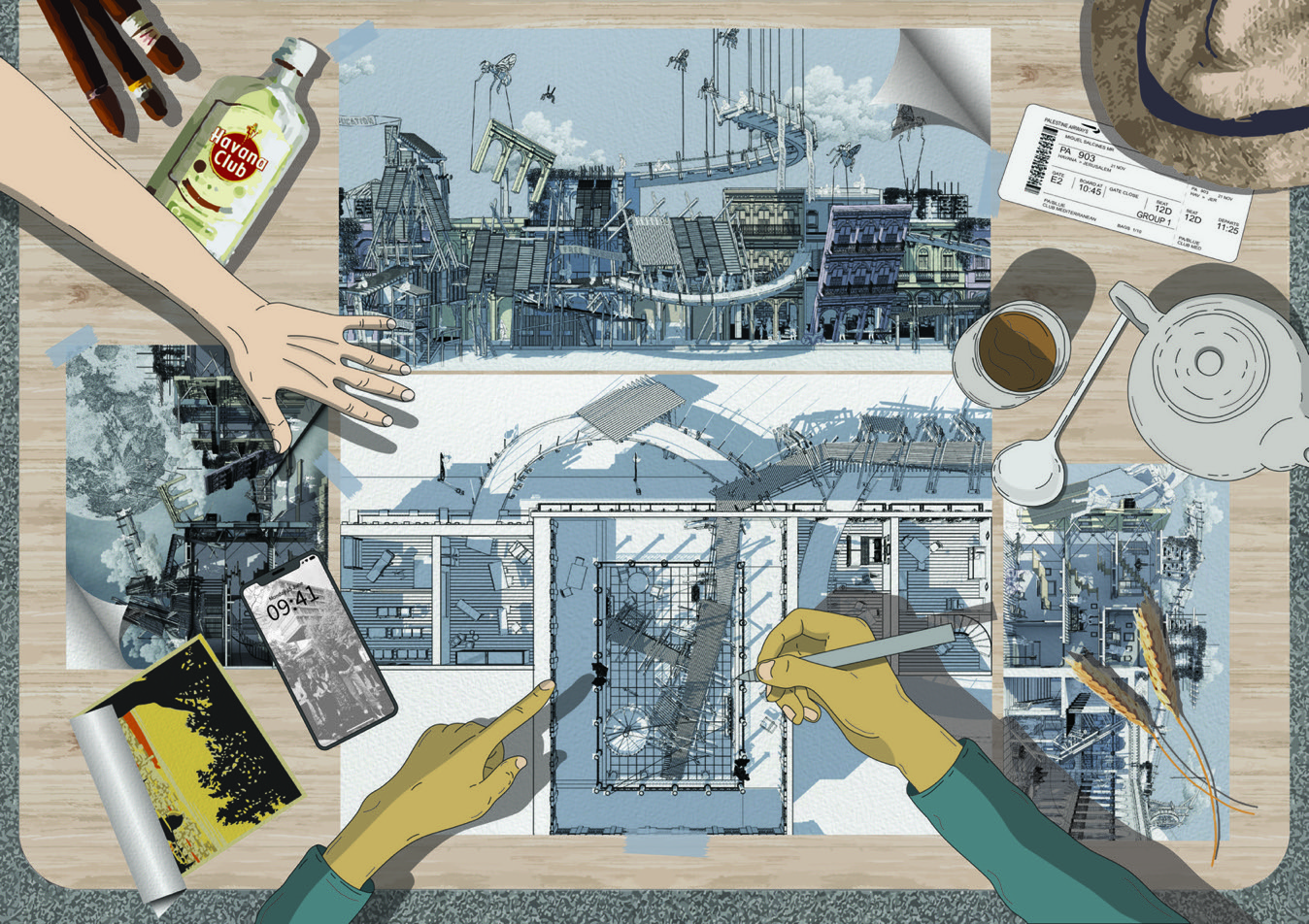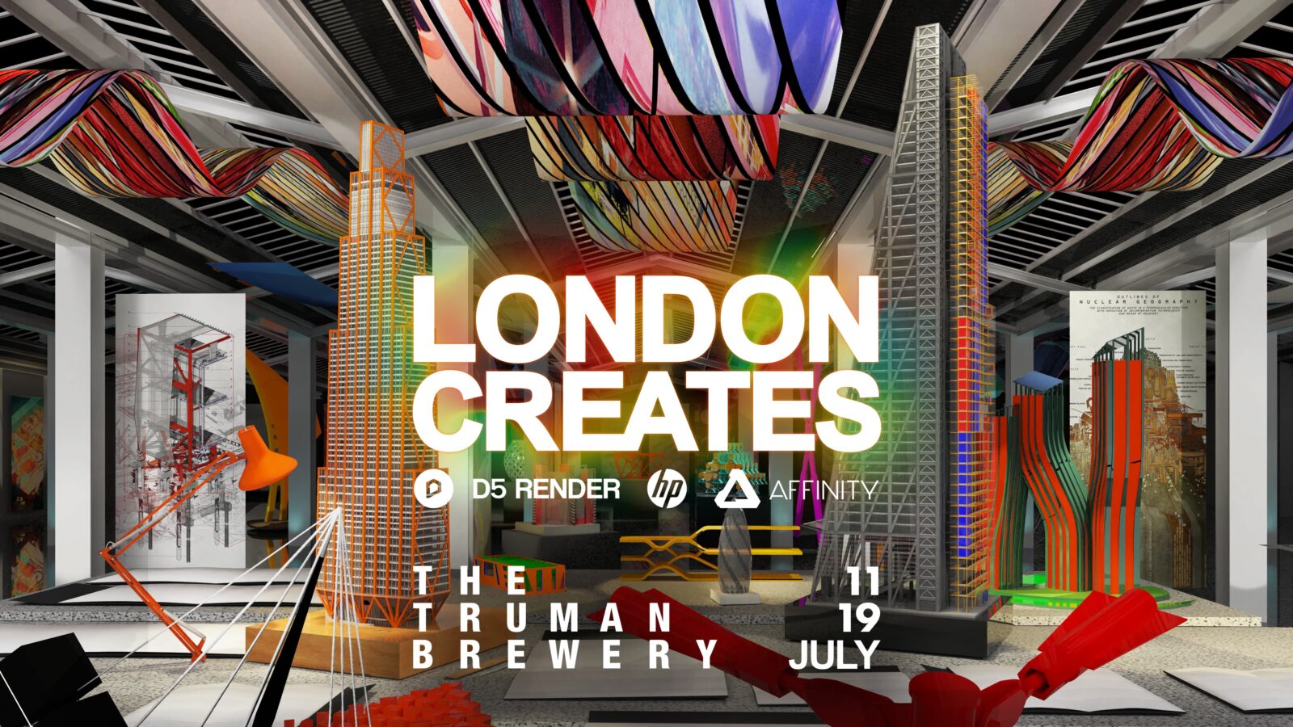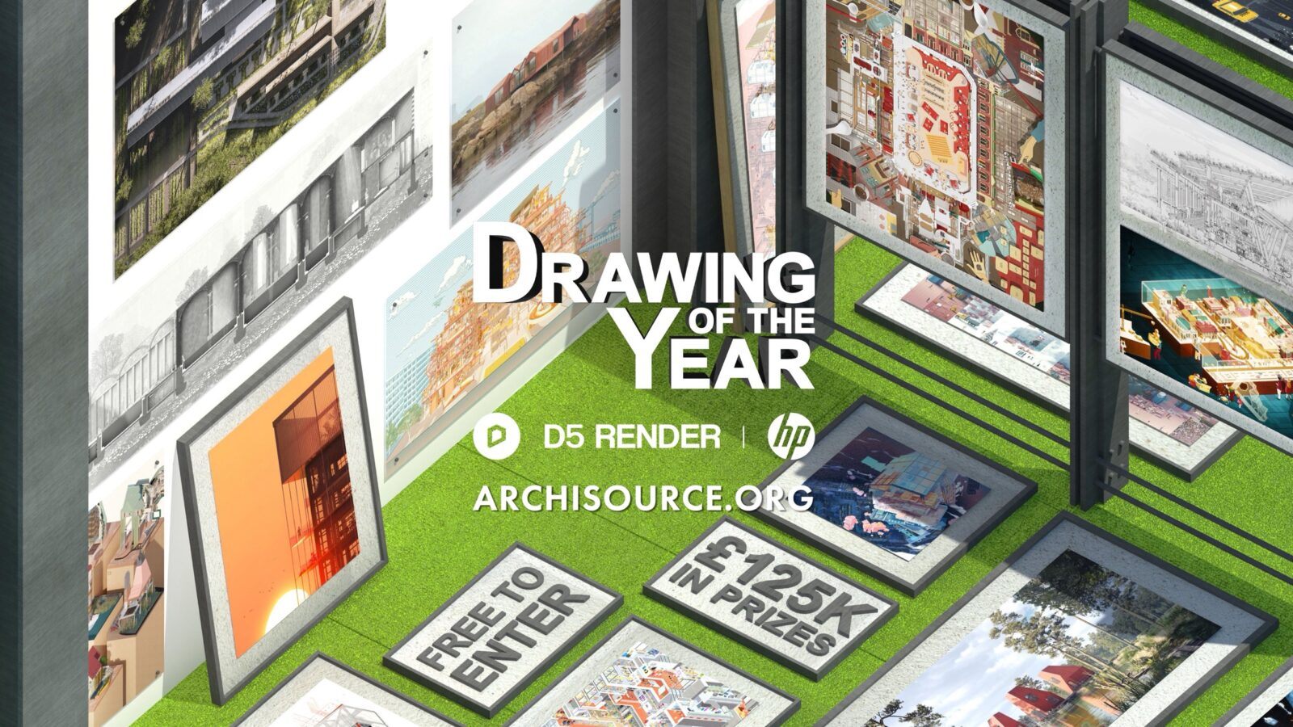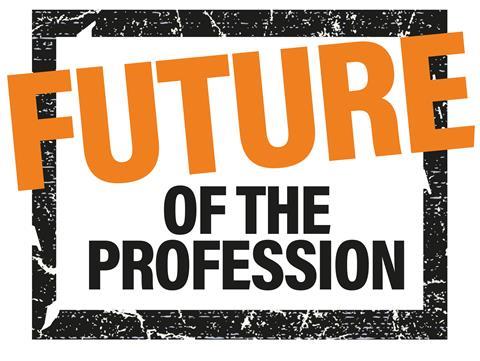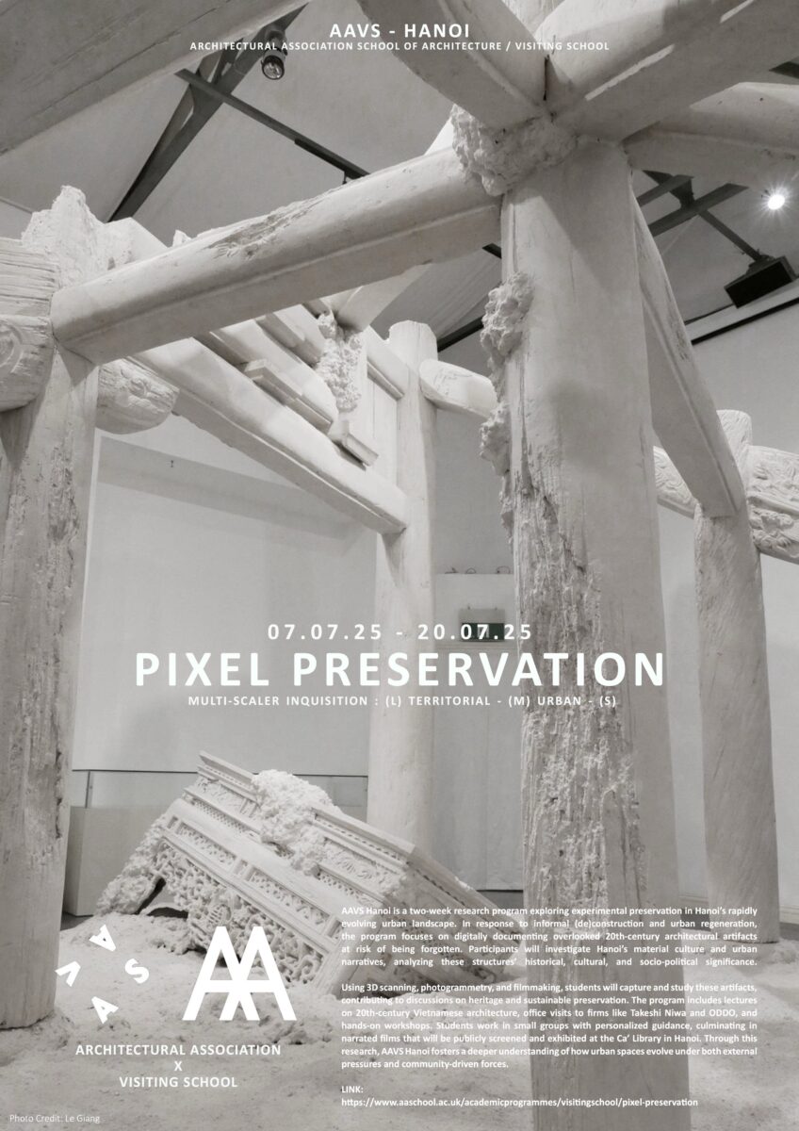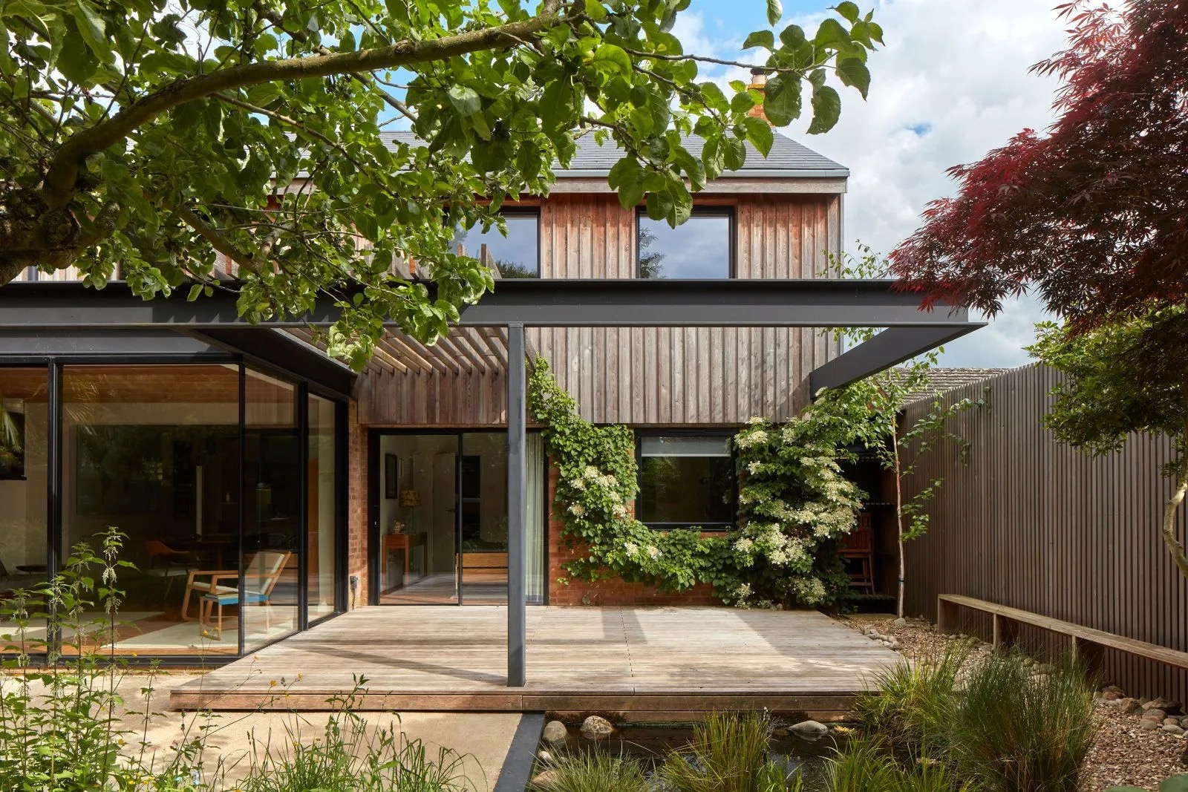When: November 14 and 15, 2024, 9am–5pm
Where: Furness Building/Fisher Fine Arts Library, top floor (“old Kahn studio”), University of Pennsylvania, Philadelphia, USA
What: A two-day workshop bringing scholars, designers, researchers, and theorists together who wish to foreground the topic of time in architecture—a field where space usually dominates—in order to compare notes, mutually enlighten, and pursue collaborations.
Why:
• Architecture’s involvement with time (as over space) is beginning to escape orthodox Modernist tropes. These tropes, created by the practice and theories of the Futurists, Constructivists, and Cubists of the early 20th century and systematized mid-century by historians in thrall to relativistic physics like Siegfried Giedion and Bruno Zevi, mainly had to do with movement through space over time, with emphasis on speed.
• Vestiges of these tropes are still with us, prioritizing not only transportation systems, ramps, stairs, elevators, catwalks, openness, flows, and overlooks, but prioritizing too the look of movement, using streamlining, unstable-looking shapes, and avian or marine zoomorphism as well as large, actually-moving building parts and media displays.
• But time enters and enlivens buildings in other, less imagistic ways too: ways having to do with the felt duration of our days relative to a building’s, with the seasons, wind, and sound, with purpose, memory, and history, with upkeep, re-use, and construction (the processes), with community and continuity, serendipity and kairos. We are speaking here of time understood in the tradition of philosophers like Bergson and Merleau-Ponty, writers like Proust and Woolf, artists like Duchamp and Eliasson.
• This workshop is dedicated to exploring time in (at least) two aspects, the phrase “Architecture of Time” referring (1) to how buildings and urban landscapes register or “tell” time, resist time, age nonetheless, hold history, need maintenance, are parts of longer projects, interact with time-based arts, and so forth, and (2), to the structure (“architecture”) of temporal experience as such, i.e., as distinct from but also connected to spatial experience. With regard to this second aspect, might theorists of architecture have something to say to philosophers, neuroscientists, and clinicians studying consciousness itself, or narrativity, or the structure of mental calendars, all subject (to some degree) to cultural variation? And might they have something to say to designers and thinkers about architecture? For surely human consciousness was organized—given shape—not only by the world encountered very long ago, i.e. by nature, but also by the worlds we have imagined and crafted since, and by the things we know and can do now.
Format
Day One: Presentations by the four conveners, each with discussion. Lunch at large. Group dinner.
Day Two: Presentations by six researchers (see Call below), each with discussion. Lunch at large. Cocktails.
Call for Participation
With this Announcement, the conveners are calling for
(1) Presenters: Paper presentations by scholars, designers, researchers, poets, and theorists world-wide whose projects are involved with understanding the “architecture of time” in one or both aspects mentioned above, at or above the PhD level. Application deadline: June 3, 2024. Required: substantial abstract (500-700 words) plus a 100-word biographical sketch, sent to one of the conveners. Six papers will be selected for presentation. Decision 1st July 2024.
(2) Discussants (face to face): individuals who are drawn to the topic and have relevant expertise are invited to nominate themselves to be Discussants. Please send a Letter of Interest to one of the conveners by September 15, 2024. Space limited.
(3) Visitors: with due regard for space limits (around 40 people), Visitors are invited to attend all or part of the workshop proceedings. Please contact one of the conveners a few days before the event to check for likelihood of space, or simply show up.
About the Conveners:
Jonathan Hale is an architect and Professor of Architectural Theory at the University of Nottingham. He holds a PhD from Nottingham and an MSc in the History of Architectural Theory from the University of Pennsylvania. His research interests include: phenomenology, embodiment, and the philosophy of technology. Publications include: Merleau-Ponty for Architects (Routledge 2017) plus the co-edited volumes Housing and the City (Routledge 2022), The Future of Museum and Gallery Design (Routledge 2018), and Rethinking Technology, (Routledge 2007). He is Head of the Architecture, Culture and Tectonics (ACT) Research Group at Nottingham and was founding Chair of the international subject network: Architectural Humanities Research Association. Contact: Jonathan.Hale@nottingham.ac.uk
David Leatherbarrow is Emeritus Professor of Architecture, University of Pennsylvania and Foreign Dean of Southeast University. Born in the United States and educated in the US and England, he has lectured throughout the world and held guest professorships in Britain, Denmark, and China. Questions of how architecture appears, is perceived, and shapes topography direct his research. Among his twelve books are Projecting Urbanity: architecture for and against the city (2023), Book of Ruins, with John Hunt (2022), Building Time: architecture, event, and experience (2020), Three Cultural Ecologies, with Richard Wesley (2018), Architecture Oriented Otherwise (2009), Topographical Stories (2004), Uncommon Ground (2000), and two books co-authored with Mohsen Mostafavi, Surface Architecture (2002) and On Weathering (1993). In 2020 he was awarded the Topaz Medallion, the highest award given by the AIA and ASCA for excellence in architectural education. Contact: leatherb@design.upenn.edu
Sophia Psarra is a Professor at the Bartlett, University College London, where she also directs the Architectural and Urban History and Theory PhD Programme. She holds a PhD and an MSc from the Bartlett, UCL and a Masters from the Technical University of Athens. Previously, she was Associate Professor at the University of Michigan and Senior Lecturer at Cardiff University. Her research interests are on the relationship between architecture, spatial experience, social relations and cultural meaning. She has studied the visitors’ experience of cultural institutions such as MoMA, New York, and the Natural History Museum, London. She is currently researching the architecture of parliaments and parliamentary spaces of Europe. She has won first prizes in international architectural competitions and her work has been exhibited at Venice Biennale, the George Pompidou Center, NAI Rotterdam, and in London, Berlin, Milan and Athens. She is the author of Architecture and Narrative (2009) and The Venice Variations (2018), editor of The Production Sites of Architecture (2019) and co-editor of Parliament Buildings: The Architecture of Politics in Europe (2023). Additionally, Sophia was the editor of the Journal of Space Syntax (2011-2015). Contact: s.psarra@ucl.ac.uk
Michael Benedikt is an ACSA Distinguished Professor of Architecture at the University of Texas at Austin, where he holds the Hal Box Chair in Urbanism and teaches design studio and architectural theory. He is a graduate of the University of the Witwatersrand in South Africa and of Yale University. Although he has practiced at small scale, he is best known for his writings and lectures worldwide. His books include For an Architecture of Reality (1987), Deconstructing the Kimbell (1991), Cyberspace: First Steps (1991), Value (1997) and Value 2 (1998), Shelter: The 2000 Raoul Wallenberg Lecture (2001), God Is the Good We Do: Theology of Theopraxy (2007), God, Creativity, and Evolution: The Argument from Design(ers) (2008), and his latest, Architecture Beyond Experience (2020). He has published over a hundred articles and chapters in edited books, and executive edited and contributed to fourteen volumes of CENTER: Architecture and Design in America (1994–2019). As a specialist in the phenomenology of space, he is also the originator of isovist theory, and helped design the app ISOVIST (http://www.isovists.org) by Sam McElhinney of UCA Canterbury. Contact: mbenedikt@utexas.edu
