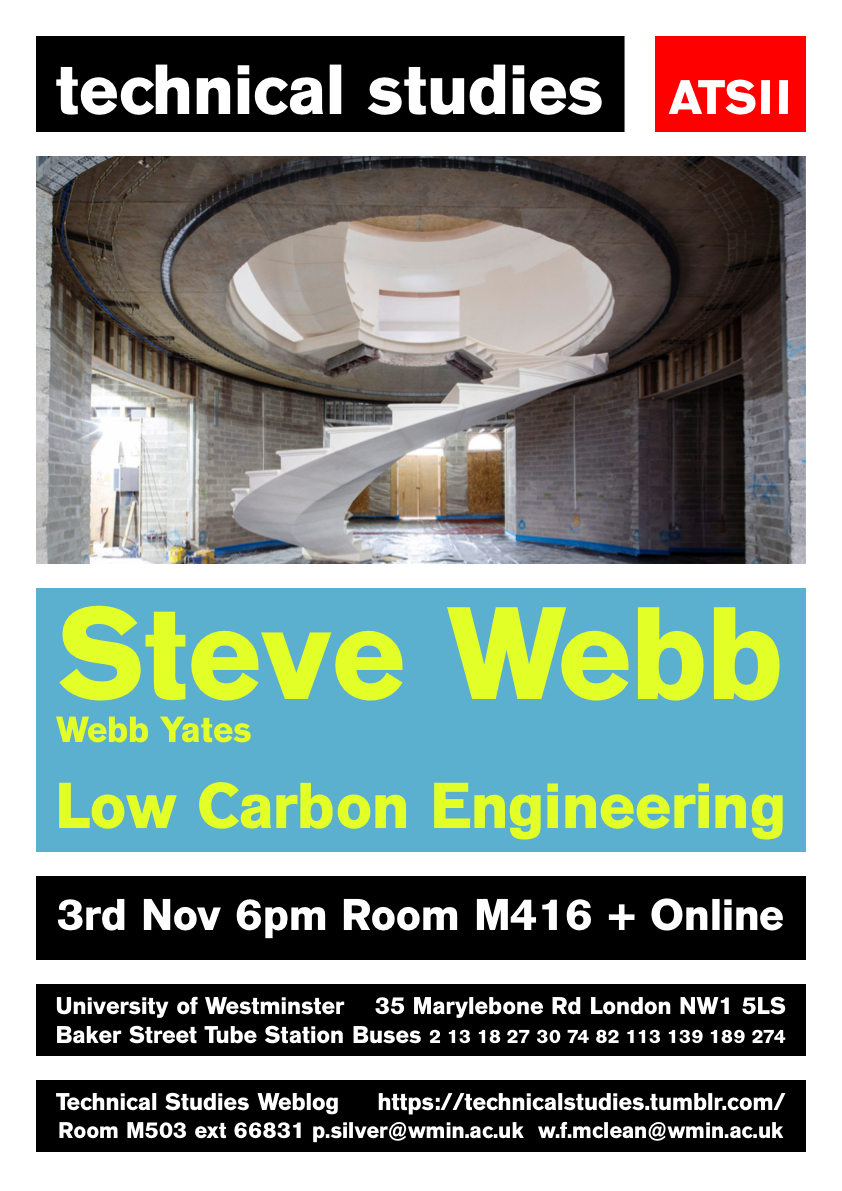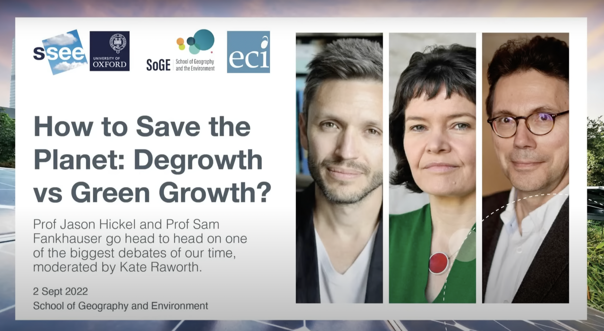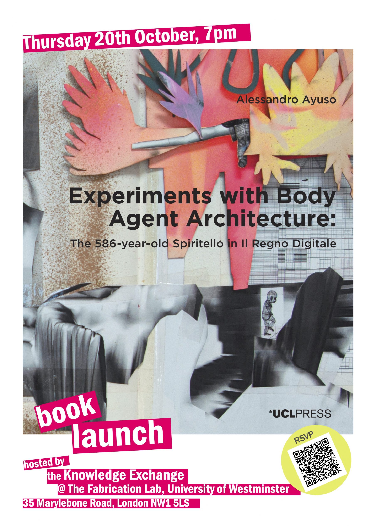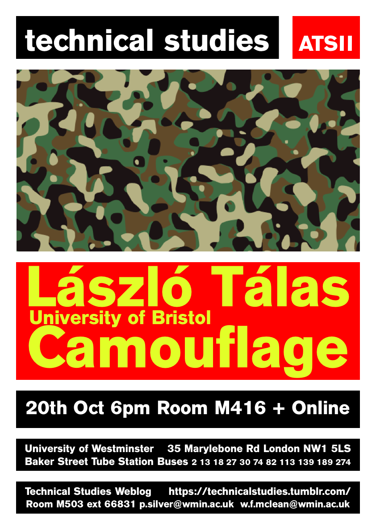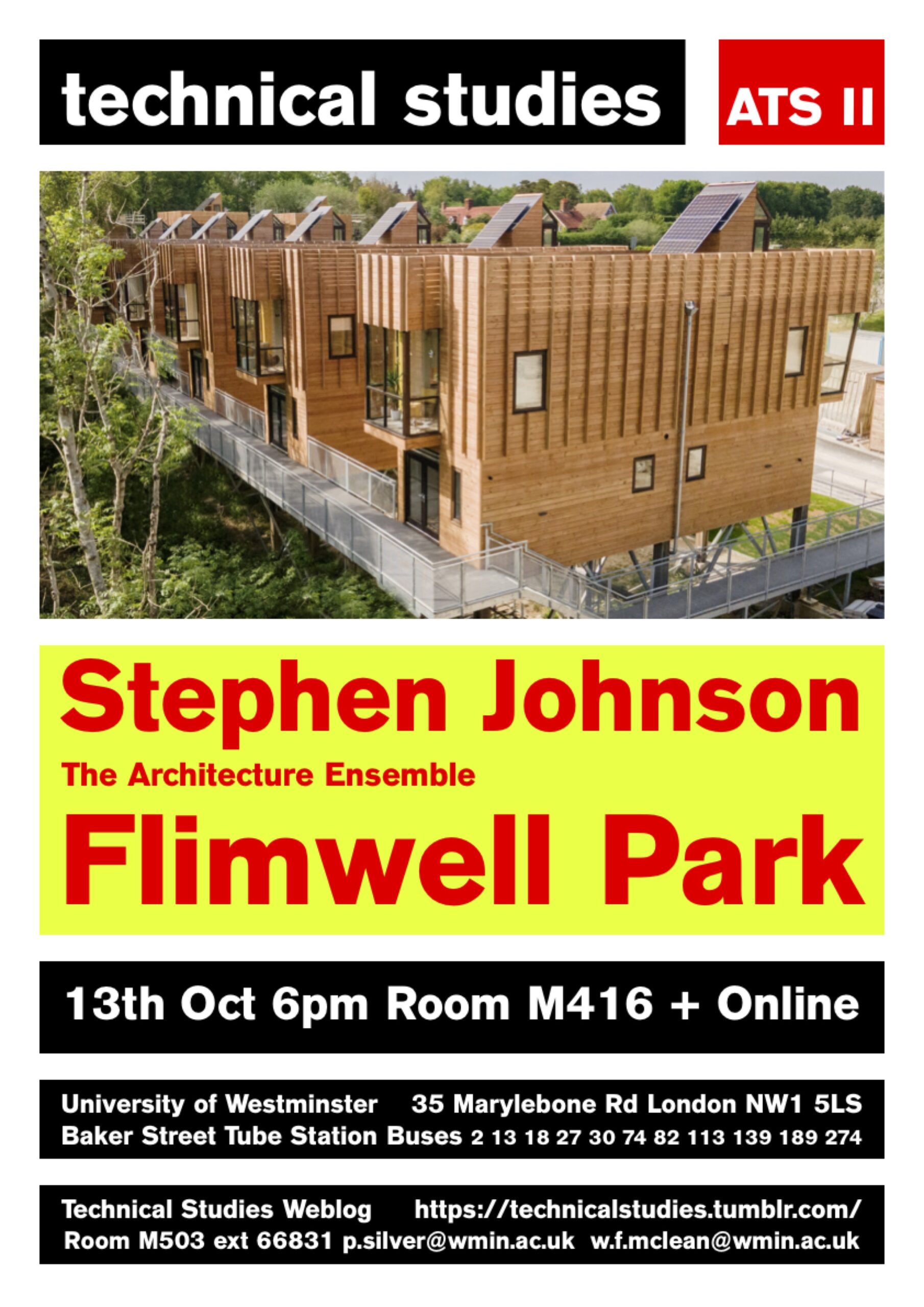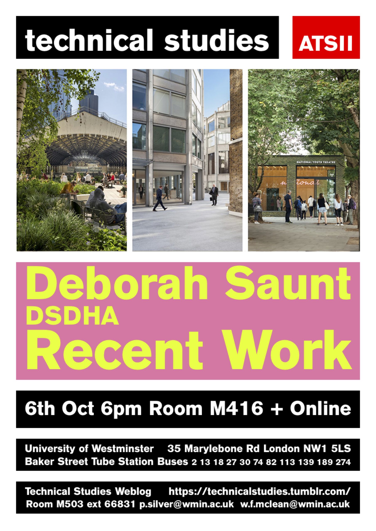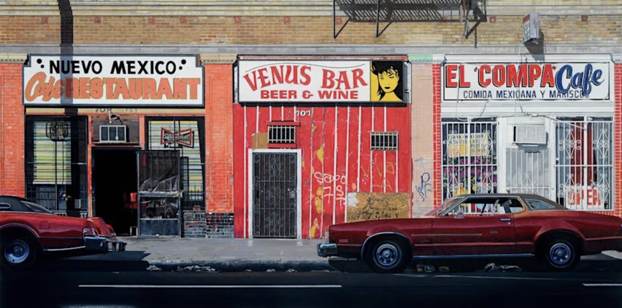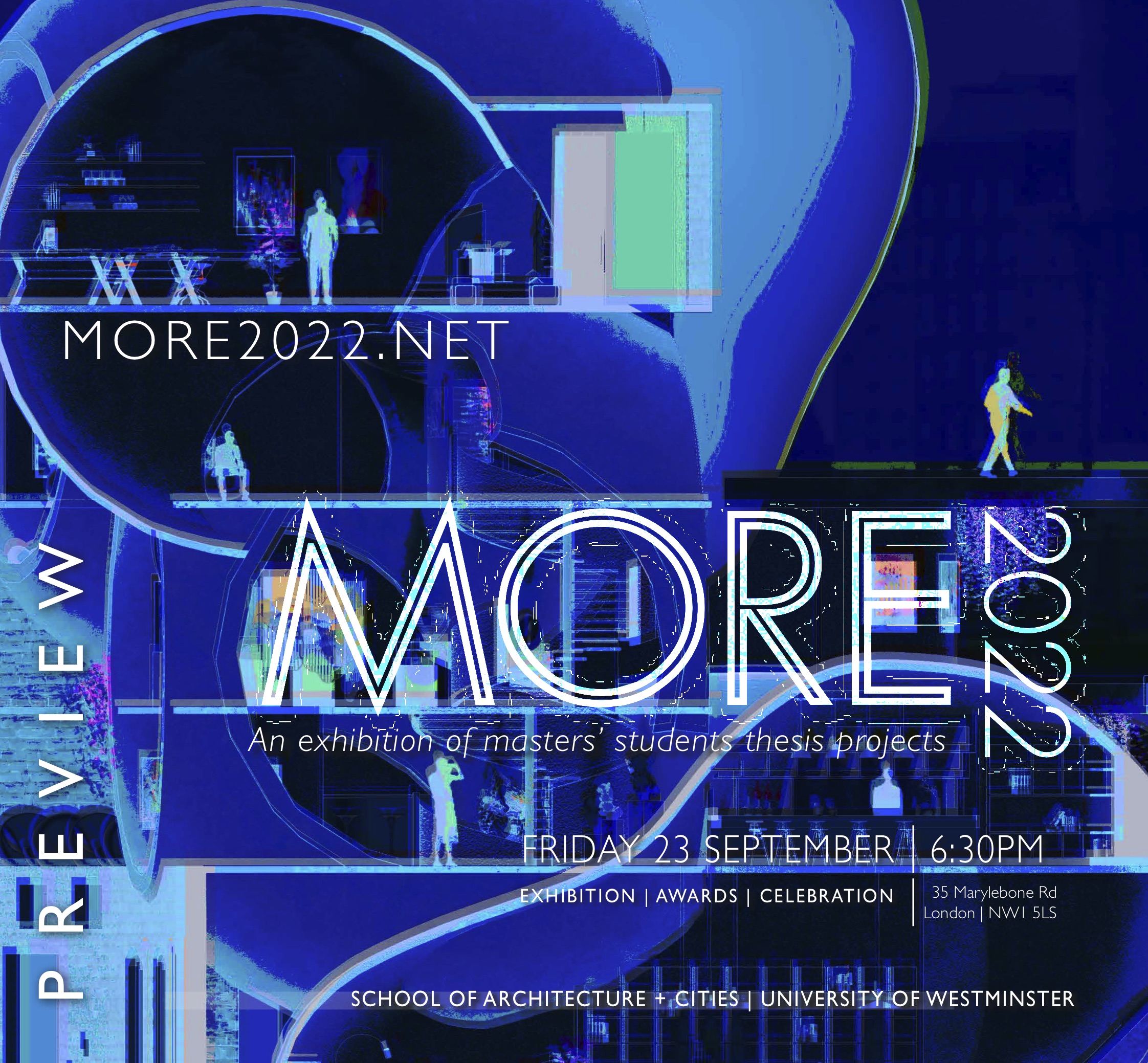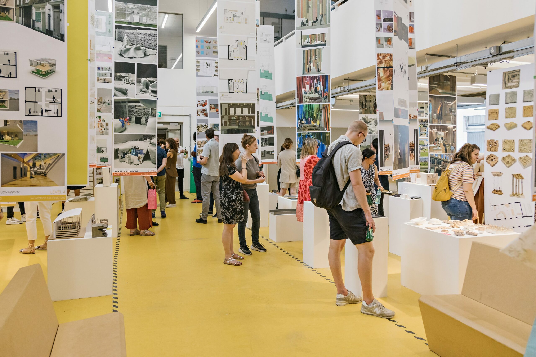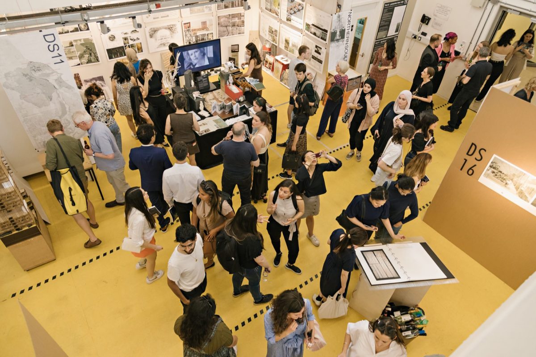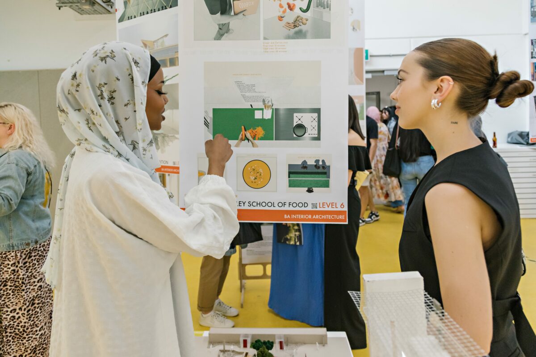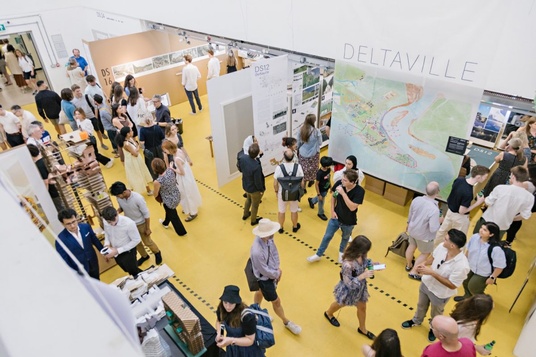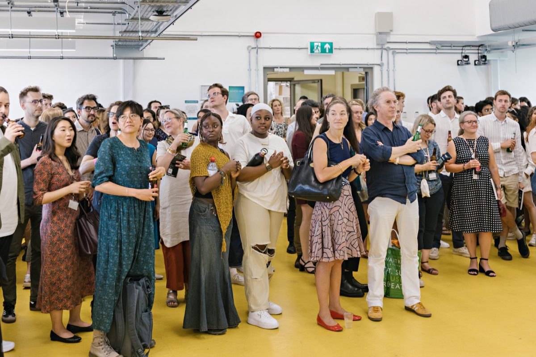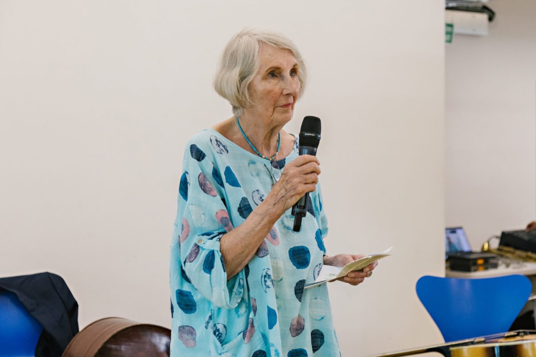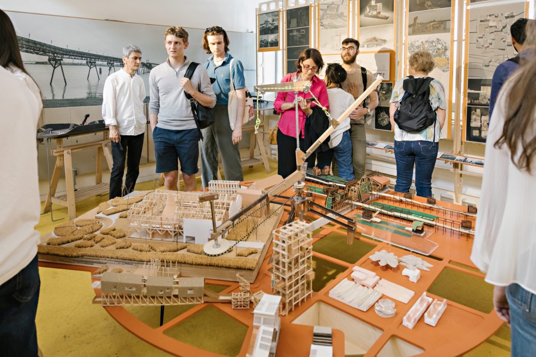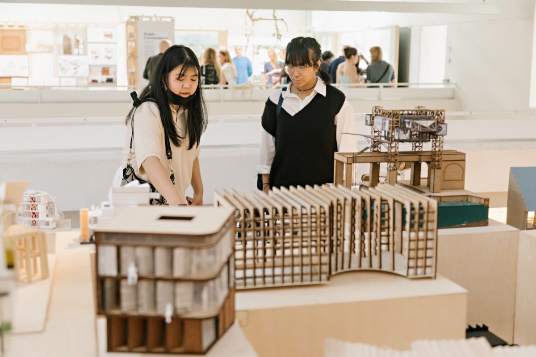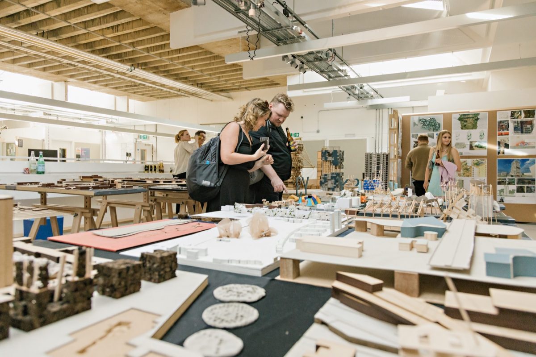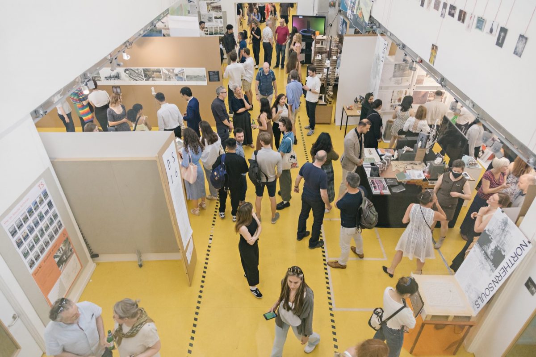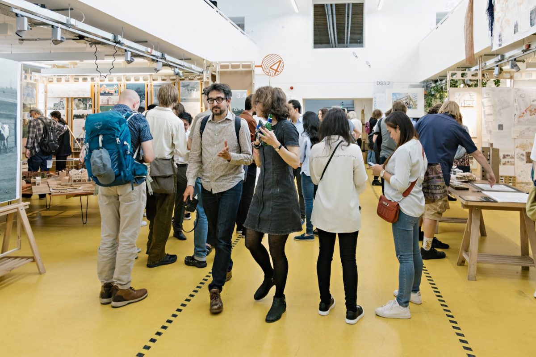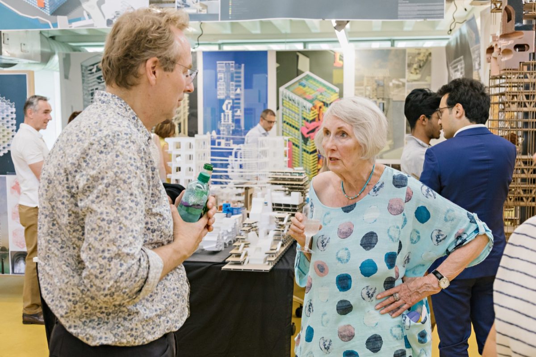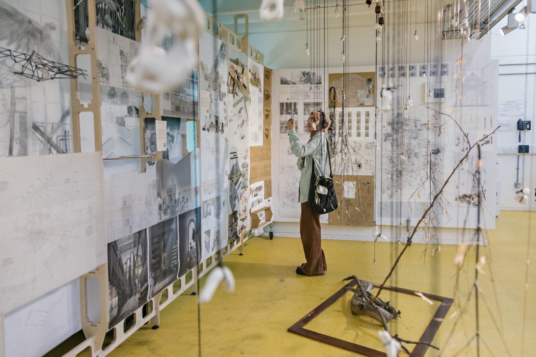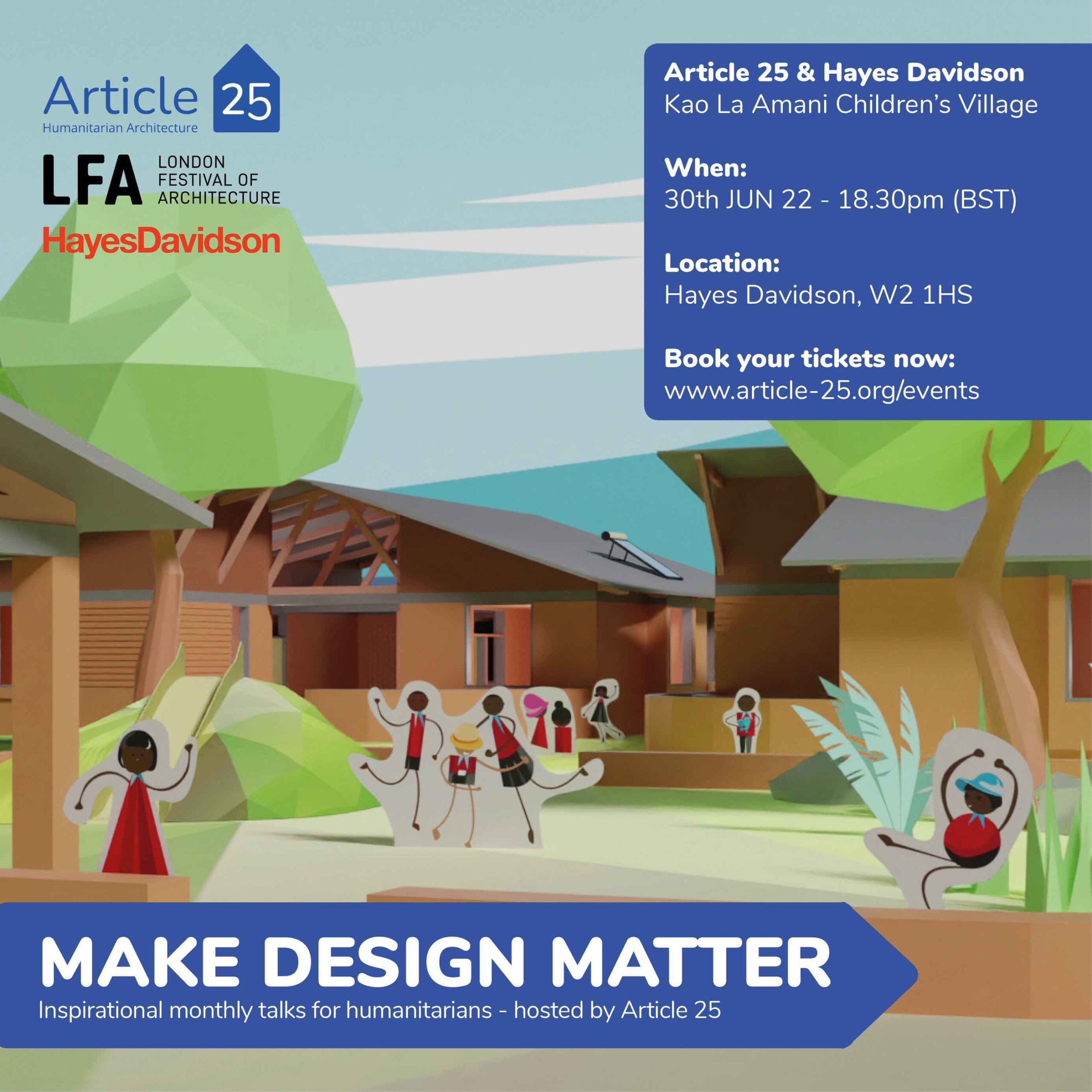When: Tuesday, 25th of October at 6pm (BST)
Where: Robin Evans Room, University of Westminster, 35 Marylebone Road, NW1 5LS + Online
About the Speaker
Born in 1947 in Bromsgrove, Worcestershire, Andrew Holmes moved to London in 1966, and attended the Architectural Association.
He is best known for a series of 150 photo realistic colour pencil drawings exploring the apparently anonymous mobile infrastructure of cities. In addition his work encompasses printmaking, photography, film, and design.
The work in all its forms has been exhibited, and published widely for fifty-five years. Holmes is Professor Emeritus of Architecture at Oxford Brookes University, Guest Professor at the Technische Universitaat, Berlin, and a Visiting Scholar at the Getty Research Institute. He lives and works in London.
http://www.andrewholmes.me.uk
About this event
Andrew’s personal view is not the conventional idea of imagination. He will be talking about his experience of drawing.
During his working life the digital revolution has enabled a transformation. The craft of pencil and ink on paper has been joined by the skill of drawing with light. Andrew is fascinated by the ways in which an idea in the mind can be represented to the outside world.
The talk comprises an intense collection of images and visual effects. It offers observations about the unique quality of handicraft and the elements of three traditions:
Art is evidence, and an ability to select significant objects and experiences.
Art is the residue of engaging the existing systems with particular mechanical techniques and processes.
Art provides the possibility of fabricating new versions of reality.
About the Robin Evans Lecture Series
This series supports outstanding scholarship in the history of architecture and allied fields, building on the work of Professor Robin Evans (1944-1993). It encourages scholars working on the relationship between the spatial and social domains in architectural drawing, construction and beyond.
Evans’ work interrogated the spaces that existed between drawing and building, geometry and architecture, teasing out the points of translation often overlooked. From his early work on prison design and domestic spaces, through to his later work on architectural geometry, Evans sought to articulate the multiple points at which the human imagination could influence architectural form. His first book, The Fabrication of Virtue, analysed the way that spatial layouts provided opportunities for social reform via their interference with morality, privacy and class. In The Projective Cast: Architecture and its Three Geometries, Evans traced the origins of the humanist tradition to understand how human form influenced architectural drawing and construction, focusing on aesthetic dimensions in the production of architectural space.
This series will provide opportunities for the creation and/or dissemination of work by scholars working on similar questions of space, temporality, and architecture. In particular, it supports work that breaks the boundaries of traditional disciplines to think though these complex networks involved in the space between human imagination and architectural production.
Registering for the event
This year’s lecture will take place in the Robin Evans Room in hybrid format, with a limited number of places available for in-person attendance by students, staff and externals – in line with capacity for the room (100). Additionally, there is capacity for up to 500 attending remotely via Zoom. You must register if you plan to attend.
The in-person iteration will be followed by a short drinks reception in the Robin Evans Room, closing at approximately 21:00.
Register via Eventbrite










