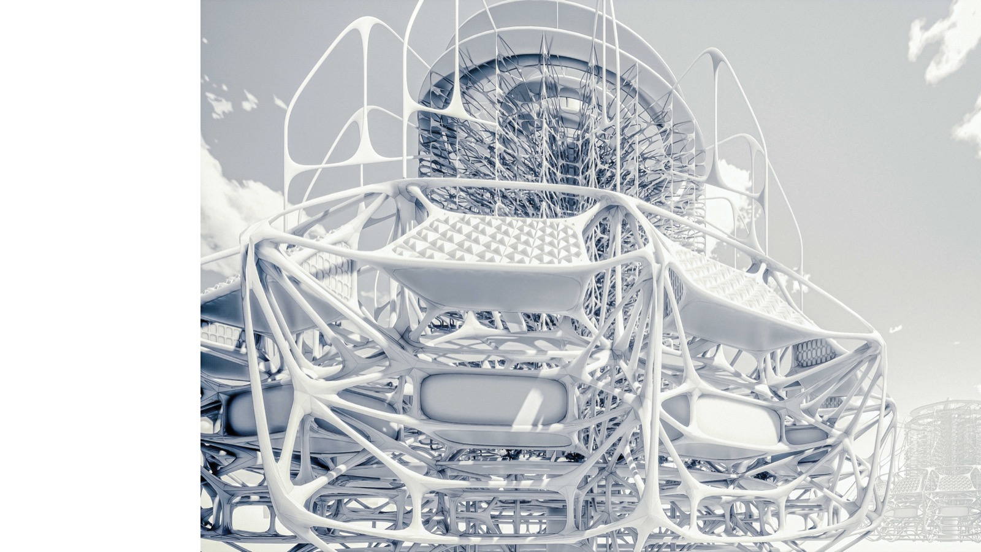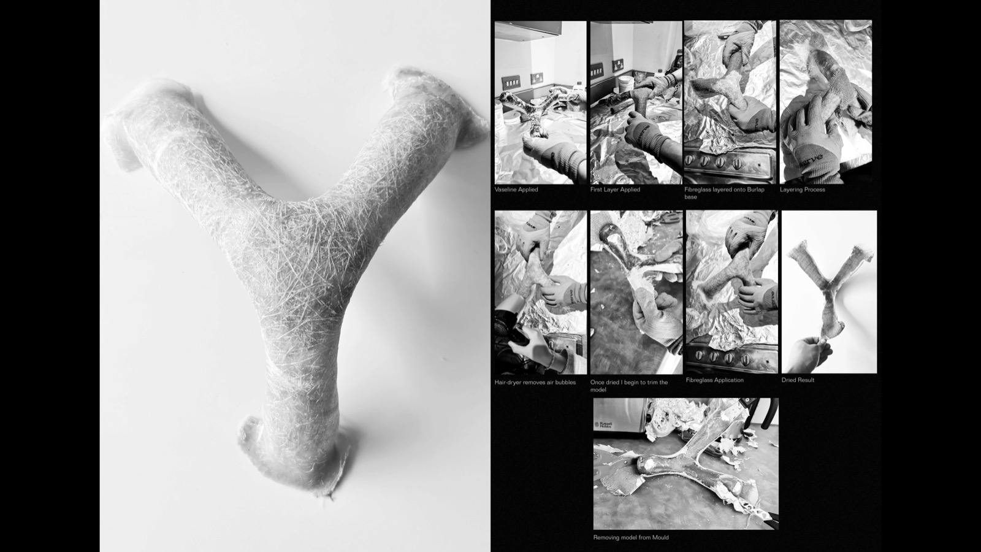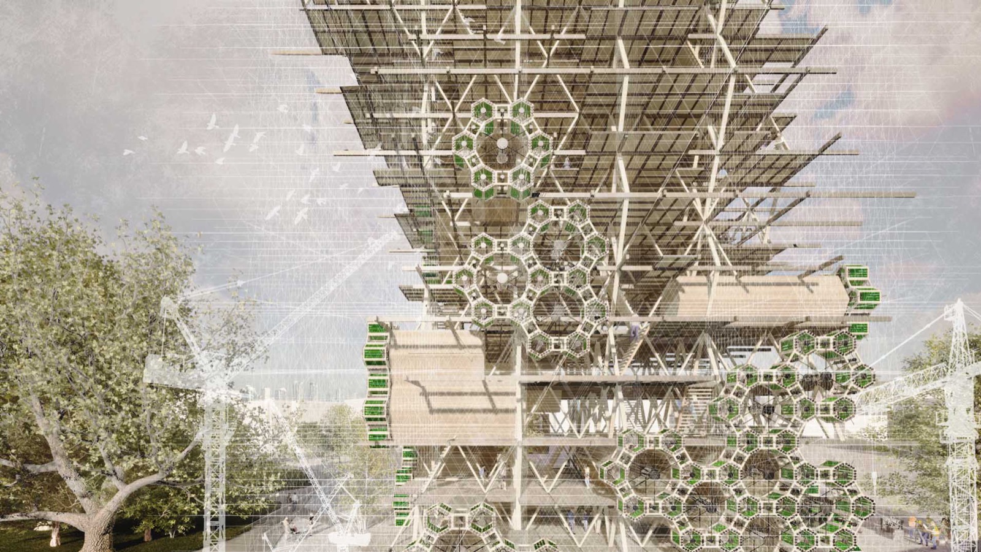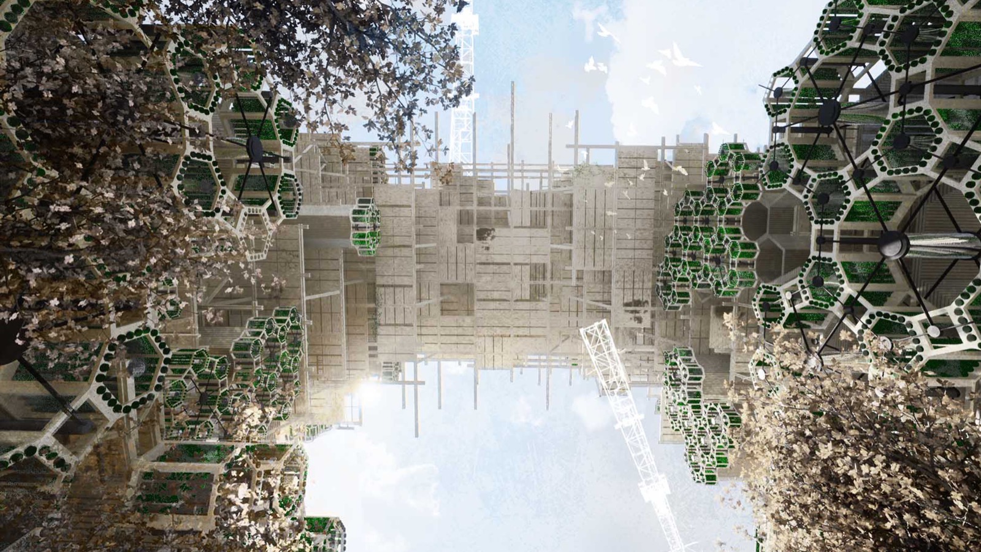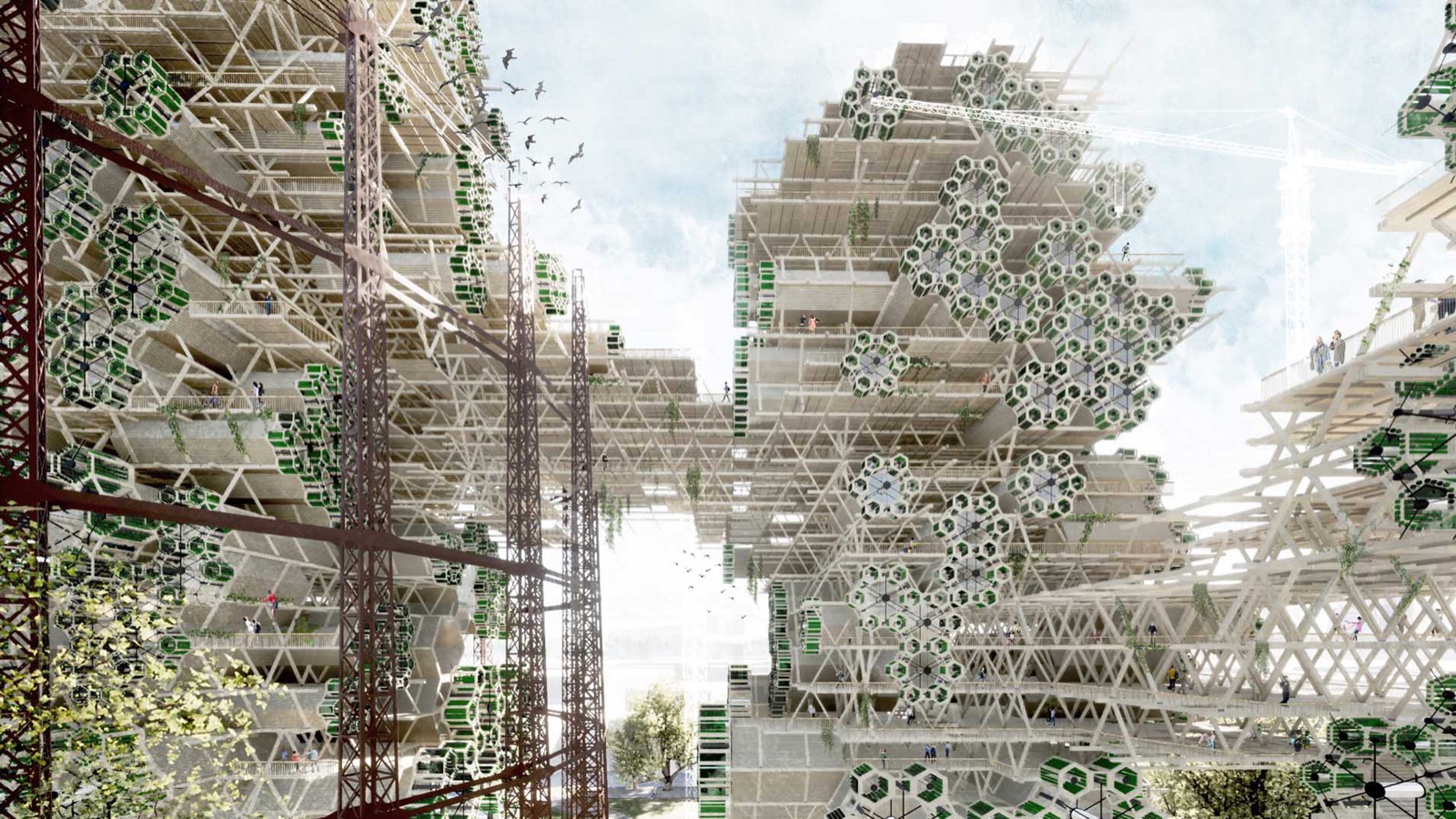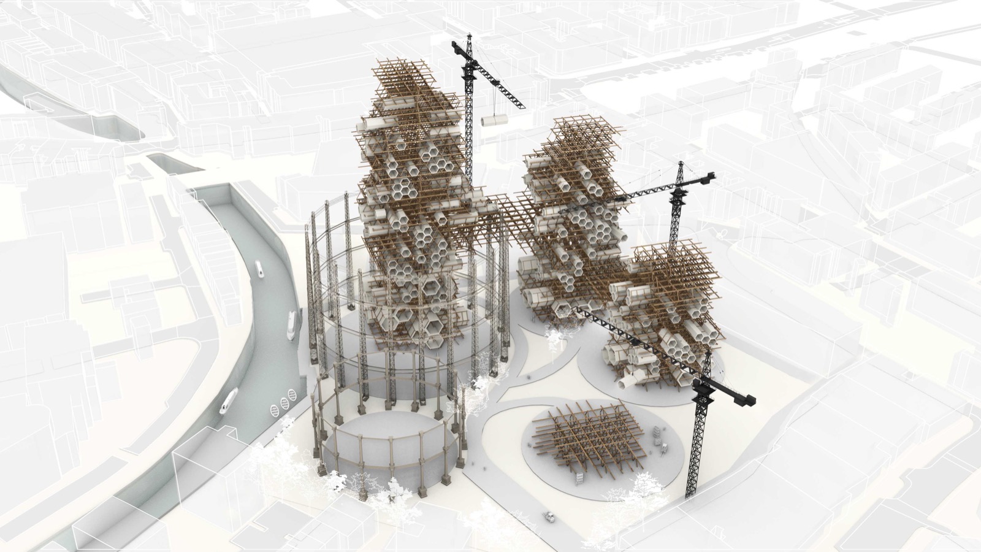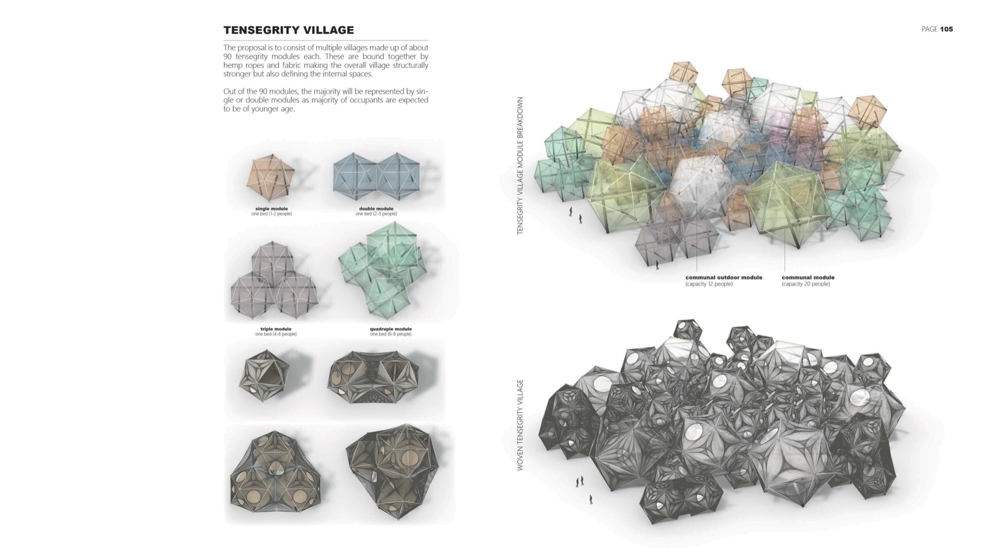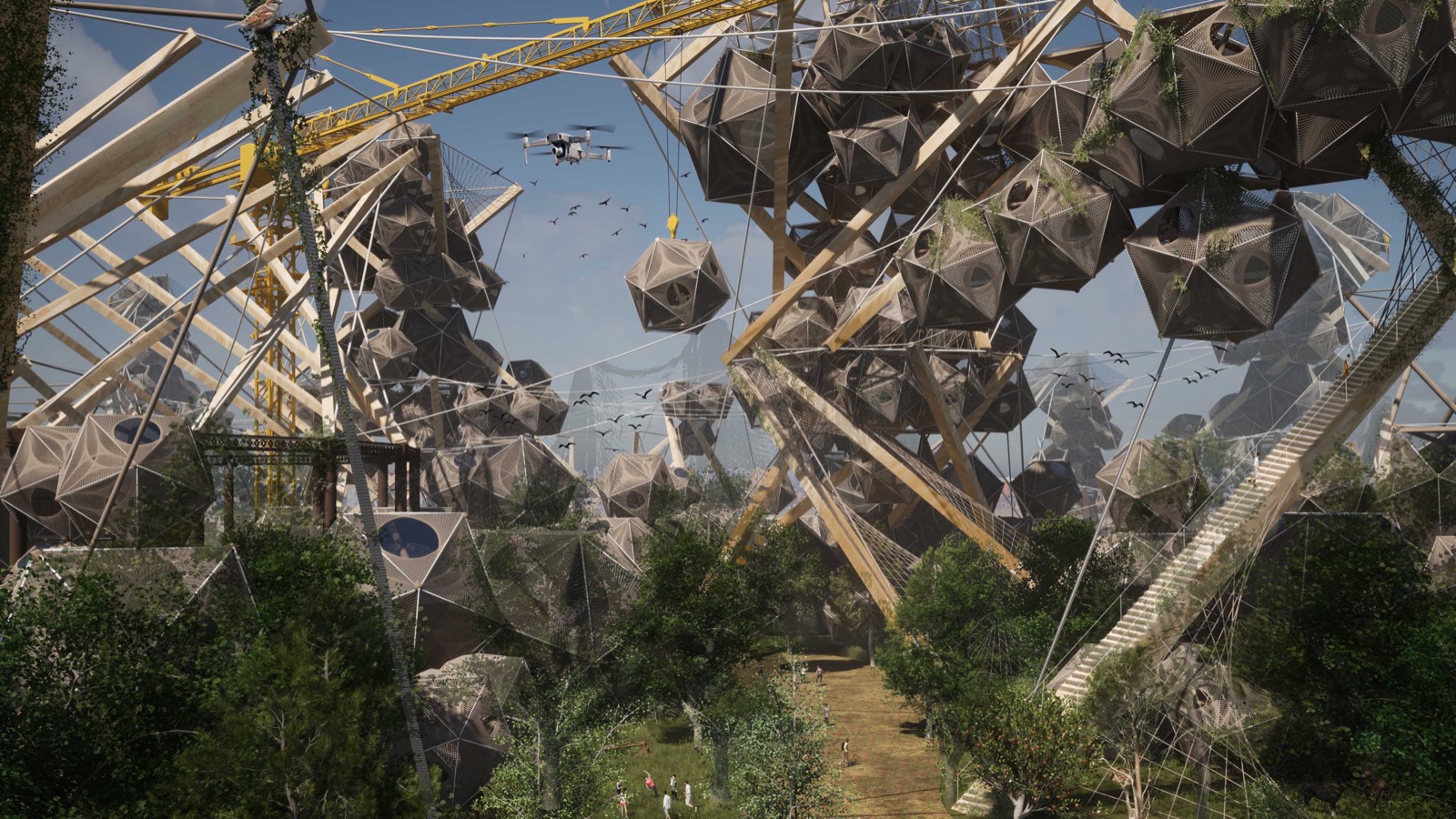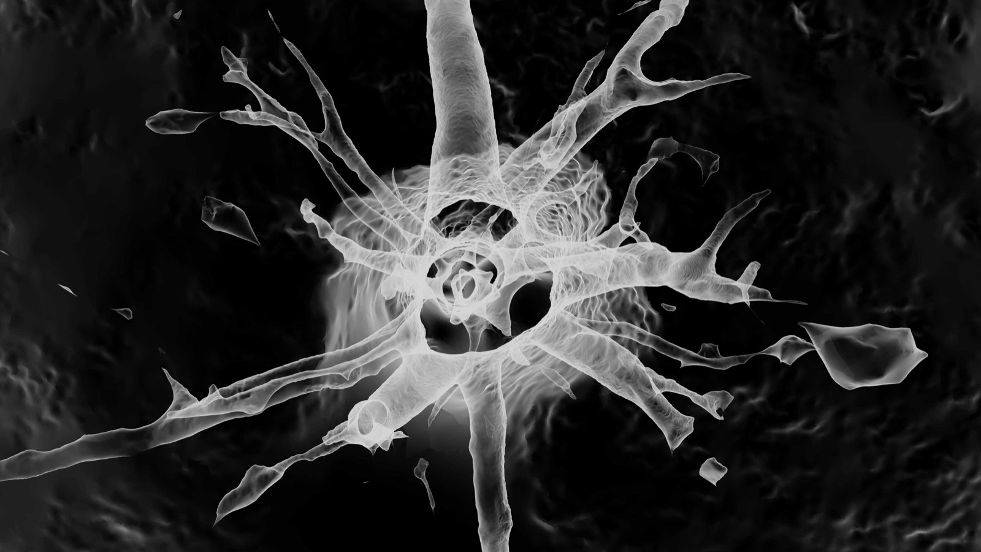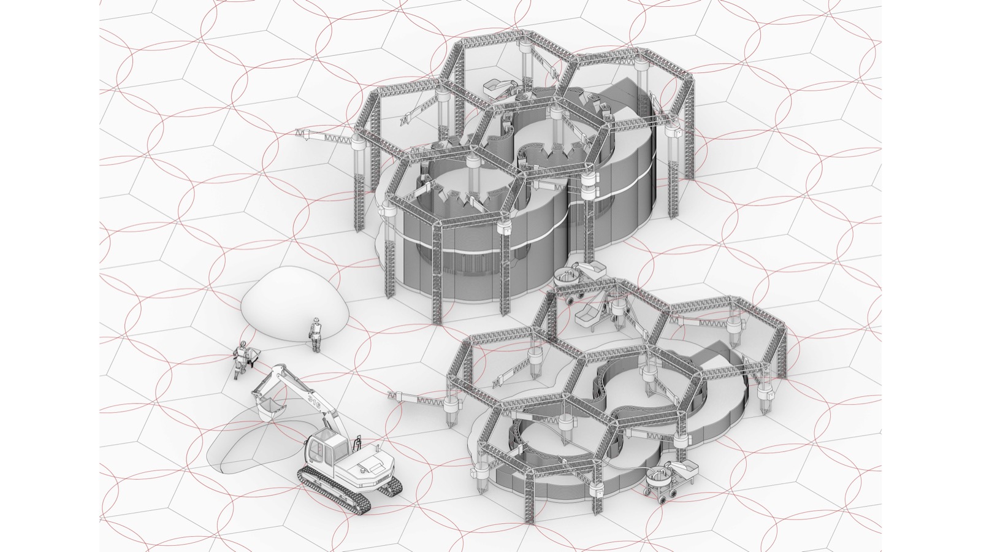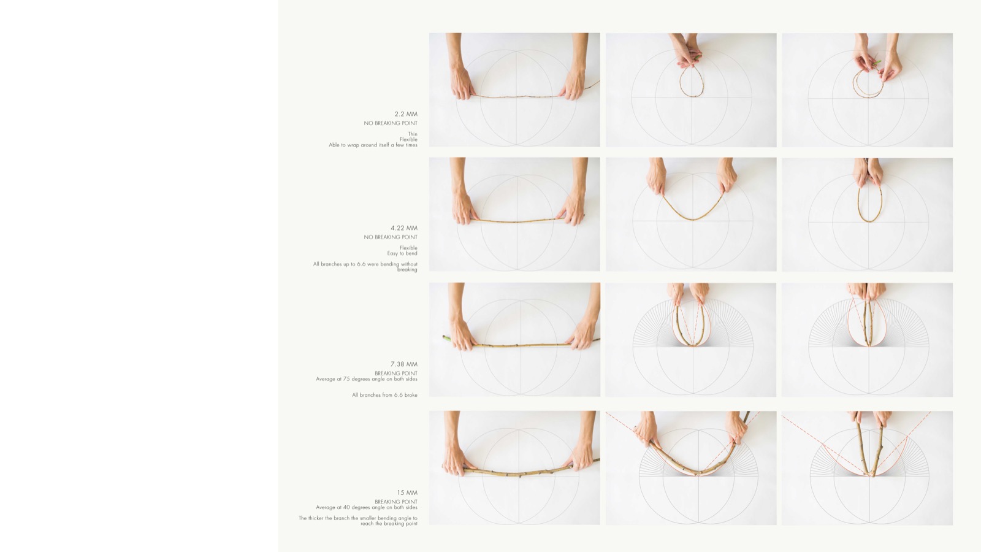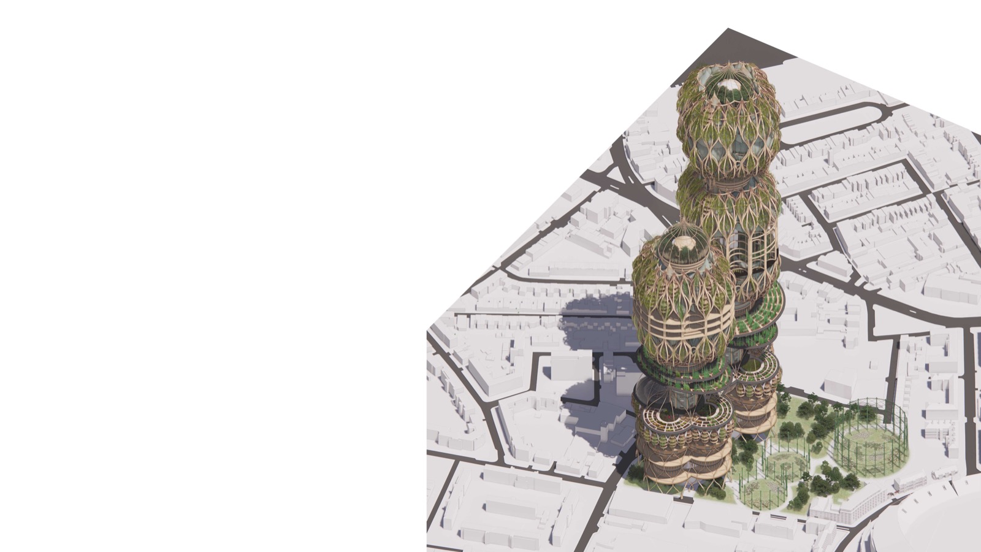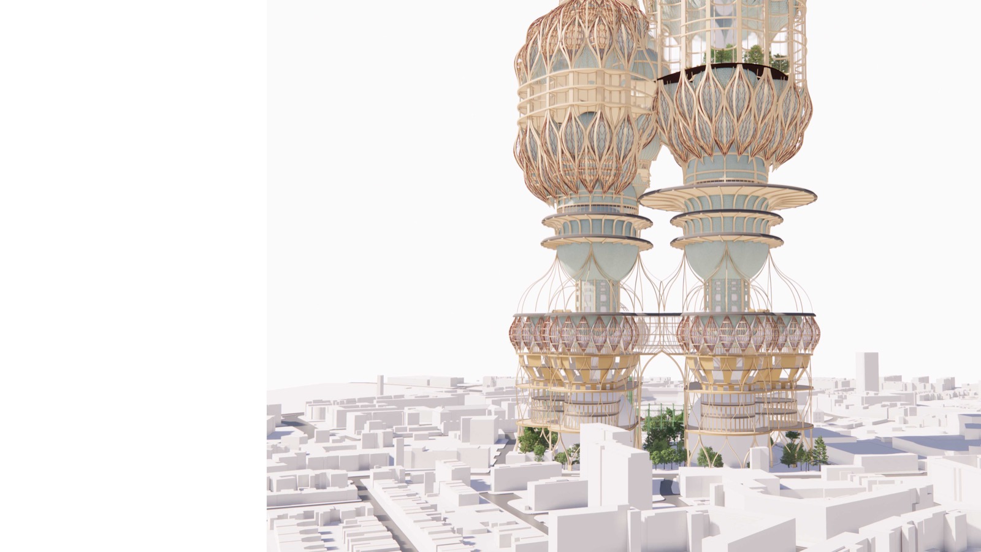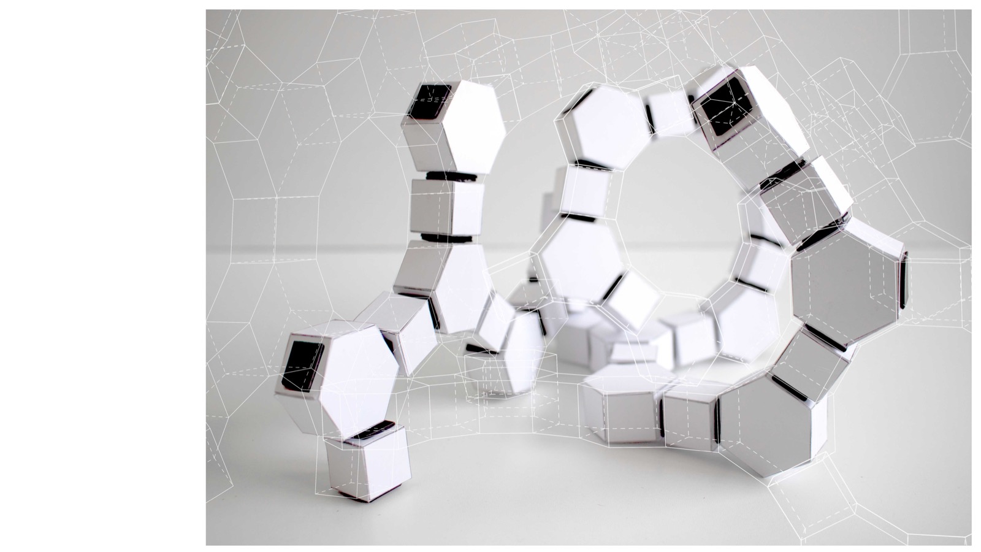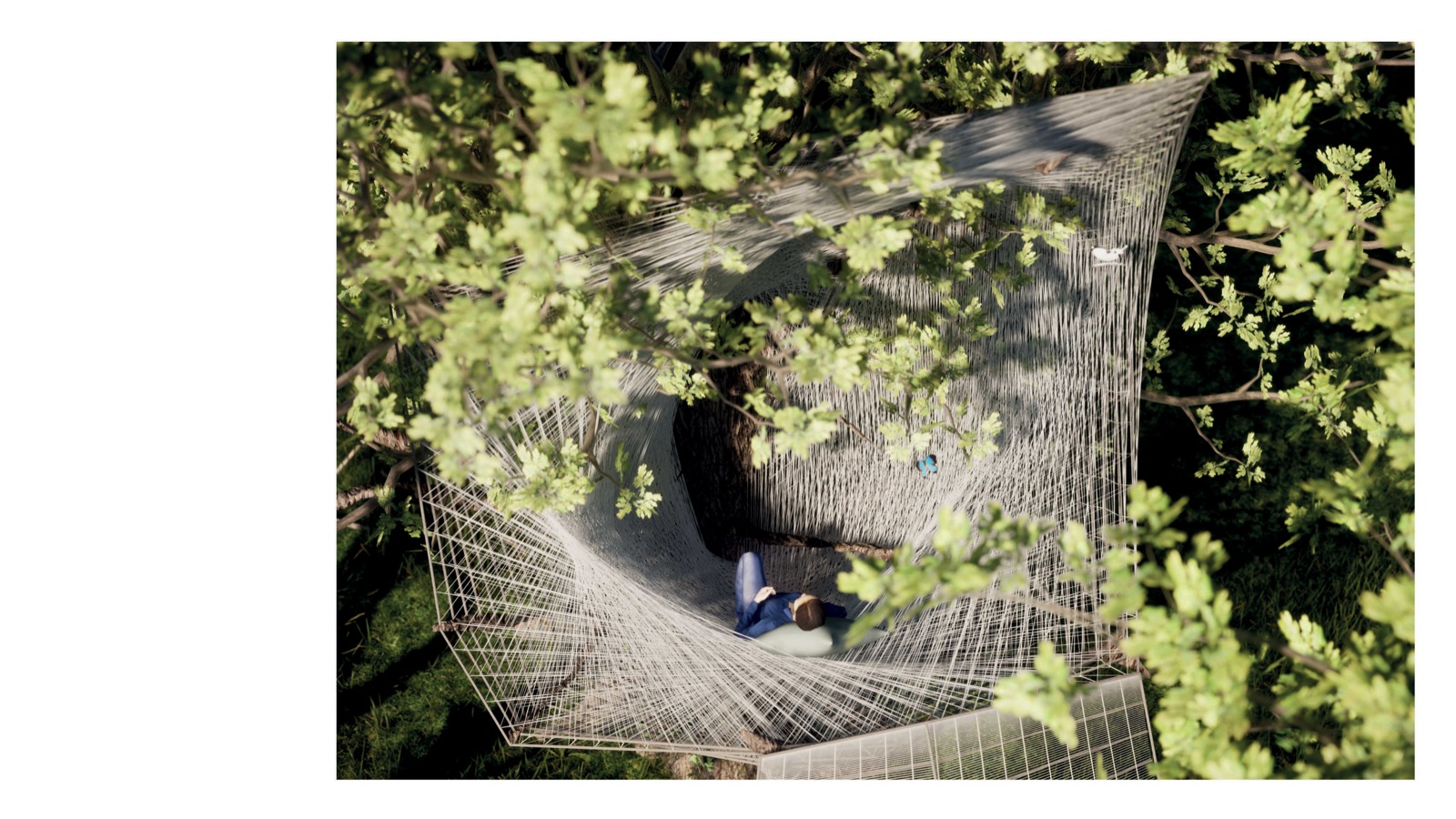Design Studio 10 ARCHIVE
Tutors: Toby Burgess & Arthur Mamou-Mani
Toby Burgess www.tobyburgess.com – is the director of Toby Burgess Design Ltd and teaches at postgraduate level at the Architectural Association and the University of Westminster, with a focus on the funding and delivery of student projects.
Arthur Mamou-Mani www.mamou-mani.com – is a French architect and director of architecture practice Mamou-Mani Ltd. He is a lecturer at the University of Westminster and UCL-Bartlett and owns a digital fabrication laboratory called Fab.Pub.
Regenerative Urban Ecology
Now is our chance to recover better, by building more resilient, inclusive & sustainable cities.
António Guterres, Secretary-General of the United Nations
DS10
Sustainability first. DS10 looks for novel solutions to sustainability issues in all its forms. We value digital exploration on the threshold between structure and ornament, coupled with thorough material testing and are interested in realistic and efficient buildings that contribute to a more sustainable society.
Brief 01
At the start of the year, we will be looking at how natural structures and organisms interface with their environment. Through dedicated digital classes of Grasshopper we will be exploring structural ornamentation techniques such as floral and vegetal motifs through the ages, filigree ironwork, spiralling and curving volutes, stone scrollwork, and replicating, evolving and reappropriating them digitally and physically. We are seeking an architectural language that relates to and speaks to the natural world rather than standing apart from it. Students will design a performative urban modular artefact that brings living nature into the city. The artefact will be highly site specific, half man-made and half grown from nature including mediums such as living moss, animals, mycelium, fruits and grasses.
Brief 02
Nature does not make waste, everything is reused and feeds back into the system. DS10 will learn from this by applying the principles of permaculture and regenerative agriculture to proposed Regenerative Urban Arcologies, highly complex large buildings tightly interwoven into the urban fabric which immersively integrate nature into the city. Arcology is a combination of architecture + ecology creating an ever evolving large scale, dense and highly compacted buildings. A regenerative urban arcology is one that acts in a regenerative way for its immediate urban environment utilising local waste streams and feeding back resources to the local area. Beyond parks or farms we seek new architectural ideas, which reuse waste and wasted opportunities. How and where does London’s waste go, what is it made up of, how can we improve the recycling process, is urine and sewage waste or human manure, what can be composted to create value?
Site
The gasometers of London are relics of past technologies and we will reuse these wasted resources and their sites as the foundations for contemporary arcologies, exploring their unique prime locations within London.
Output
Rather than traditional paper portfolio we will focus on digital representation techniques such as animations, high quality digital renders, VR walkthroughs and presentations, which explain the process of your work. You will become a member of the WeWantToLearn.net community (1.58 million viewers) sharing your research and studio submissions to inspire and contribute to the wider design community. Blog posts will form part of your portfolio submission.










