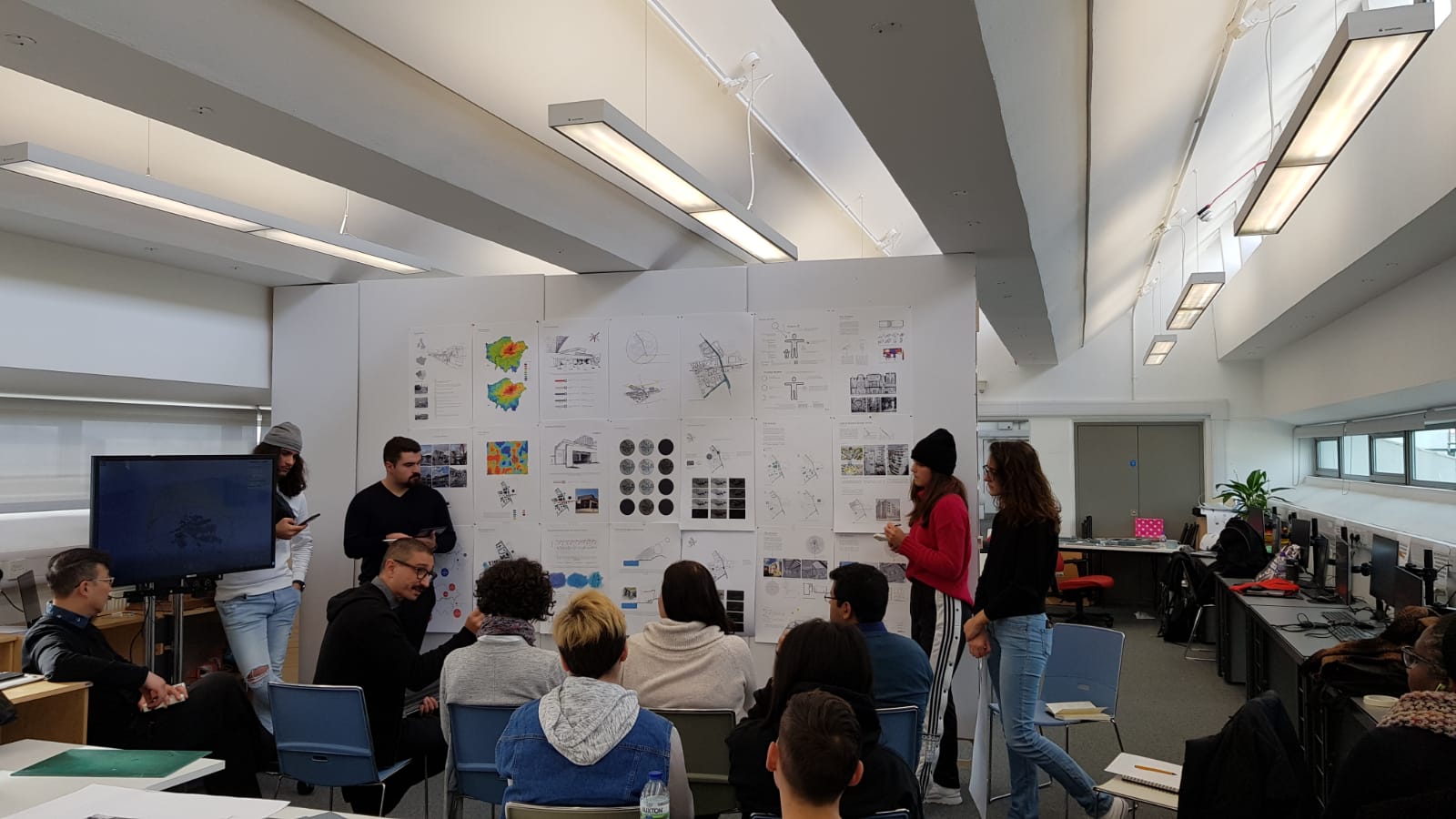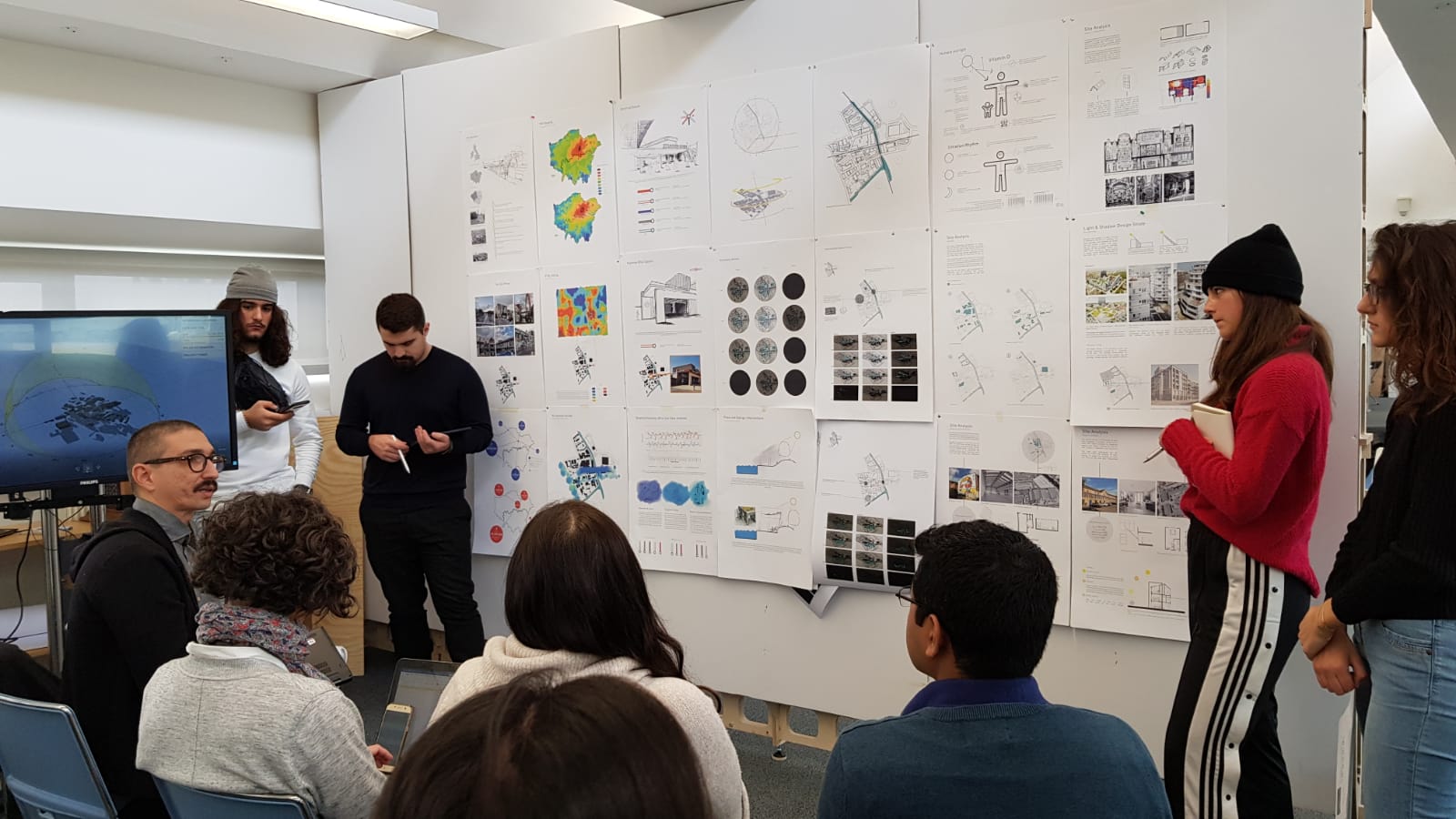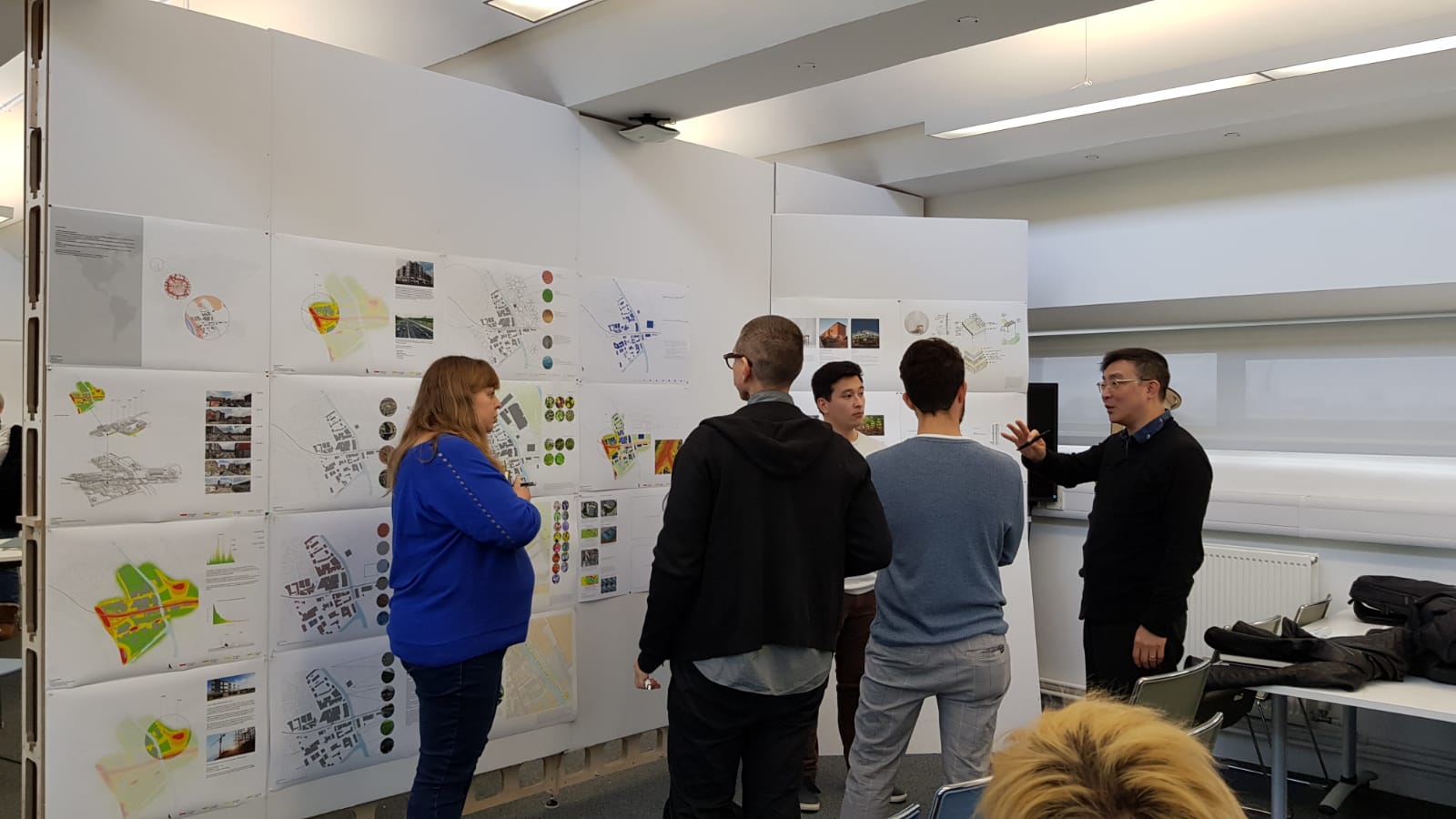BSc Architecture and Environmental Design Year 2 ARCHIVE
Tutors: Stefania Boccaletti, Benson Lau, Paolo Cascone & Mohataz Hussain
Stefania Boccaletti studied, practised and taught Architecture in Italy, Canada and England. Throughout her career as a practitioner and academic she has developed an interest in the impact of digital tools on the design and fabrication process in the field of architecture.
Benson Lau is an architectural and environmental practitioner, and academic with expertise in Collaborative Evidence-Based Design. He has been engaged in practice internationally since 1996 and joined academia in 2005 to share his passion and experience in bioclimatic architecture and the poetics of light with students.
Paolo Cascone was born in Italy and grew up between West Indies and East Africa. He started his research between urban ecologies, digital fabrication and self-construction during his Master’s at the AA-School in London, and continued it while accomplishing a PhD in Environmental Engineering at the University of Rome. Paolo has started to teach ecological design at ENSAP – Malaquais and ESA schools of architecture in Paris where he founded CODESIGNLAB. His work has been exhibited widely and published in international design magazines. Paolo is a scientific director of the African Fabbers School and a Senior Lecturer in Environmental and Architectural Design at the University of Westminster.
Dr Mohataz Hossain is an architect, educator and researcher in the field of integrated environmental design and energy efficient built environment with a special focus on users’ comfort, health and well-being. He completed his PhD in Architecture funded by the Commonwealth Scholarship, UK, at the University of Nottingham.
Module 1: Designing in the City
The first brief introduces the students to the skills and notions to be able to analyse, compute and communicate both the urban context and the environmental factors of the given site. This analysis will set the basis for the development for the following brief.
During the development of the first brief, students will also be introduced to software such as Rhinoceros 3D and Grasshopper/Ladybug. The site is an urban area that develops around Hackney Wick station.
Students will be divided in groups of 3 or 4, and will be assigned a theme for both the urban context and the environmental analysis. Students will collaborate throughout the first 6 weeks. However, individual work will be required for some of the assignments.
Individual work – each student will have to produce and include in the individual portfolio:
- base map [assignment 1]
- site 3D digital model/Rhinoceros [assignment 3]
Group work – each student will have to include all the work produced by the group in the individual portfolio:
- maps containing the context analysis [assignment 2]
- maps/digital simulations communicating the analysis of the environment [assignment 4]
- recording of the analogue simulations using the CNC physical model [assignment 4]
Module 2: Integrated Environmental Design and Technology in Architecture “The Climate Change Hub”
The second brief will allow students to progress the work developed in the first brief by testing it at an architectural scale.
The outcomes of Module 1, in particular the knowledge collected from the environmental design strategy, will be used to inform the design of the Climate Change Hub [CCH].
The CCH is a temporary structure hosting learning spaces for primary school children to teach them about the issues regarding climate change. Also, part of the CCH will function as a public/exhibition space for the general public to become a beacon/billboard of a specific climate change issue (chosen by the students). This should ultimately relate to the interests developed by students during the development of Module 1.
The program of the Climate Change HUB will include:
Main learning spaces:
- Classroom for up to 30 children, to be also used as a picnic area;
- Environmental laboratory where children can experiment with/simulate wind, light, water, etc.
Service spaces:
- Small entrance lobby;
- Toilets [male and female]
Public/exhibition space:
This is the area in which the general public learns about Climate Change. Don’t think of this area as a separate space but as an integrated element of the hub. The façade itself could become an exhibition space; or the environmental lab could contain a viewing area, to name two examples.
Process:
To develop the design proposal, students will have to consider and explore two approaches:
- Inside-out: consider factors such as the program and its requirements as well as human comforts [for both children and adults]. Students will analyse all internal factors such as temperature, noise level, natural light, quality of the air to design an architectural space that encourages children to learn. The question therefore is, what are the spatial qualities of a learning space?
- Outside-in: consider the outcomes of Module 1 Analysis, in particular the interest explored in the environmental design strategy. The analysis and understanding of this environmental issue/interest will be the starting point of the development of the design of the Climate Change Hub.
To develop an evidence-based design process, students will run the same simulations of Module 1 during the development of the CCH design proposal, both considering the interior factors [human comfort related to the program] and the external ones [environmental factors].












