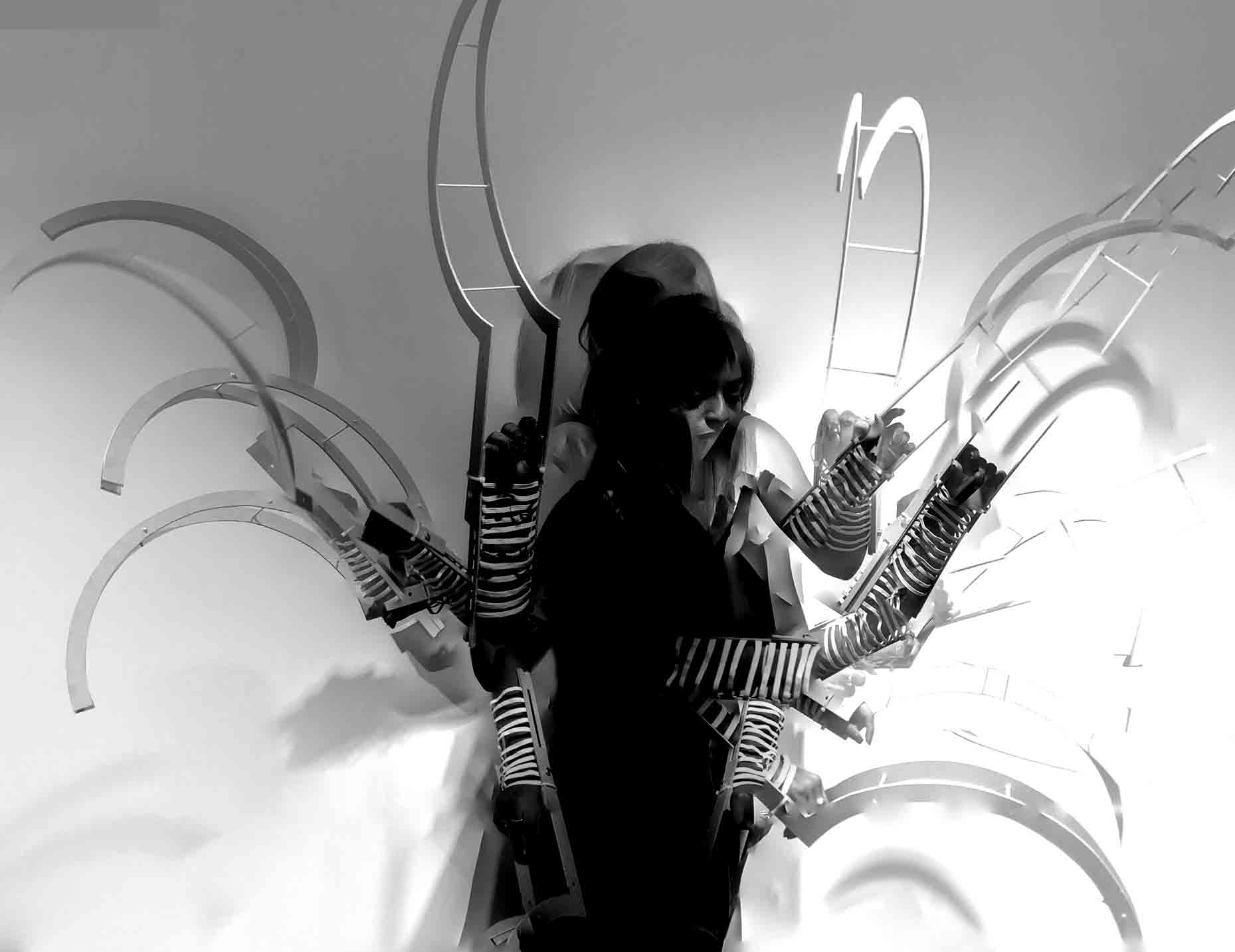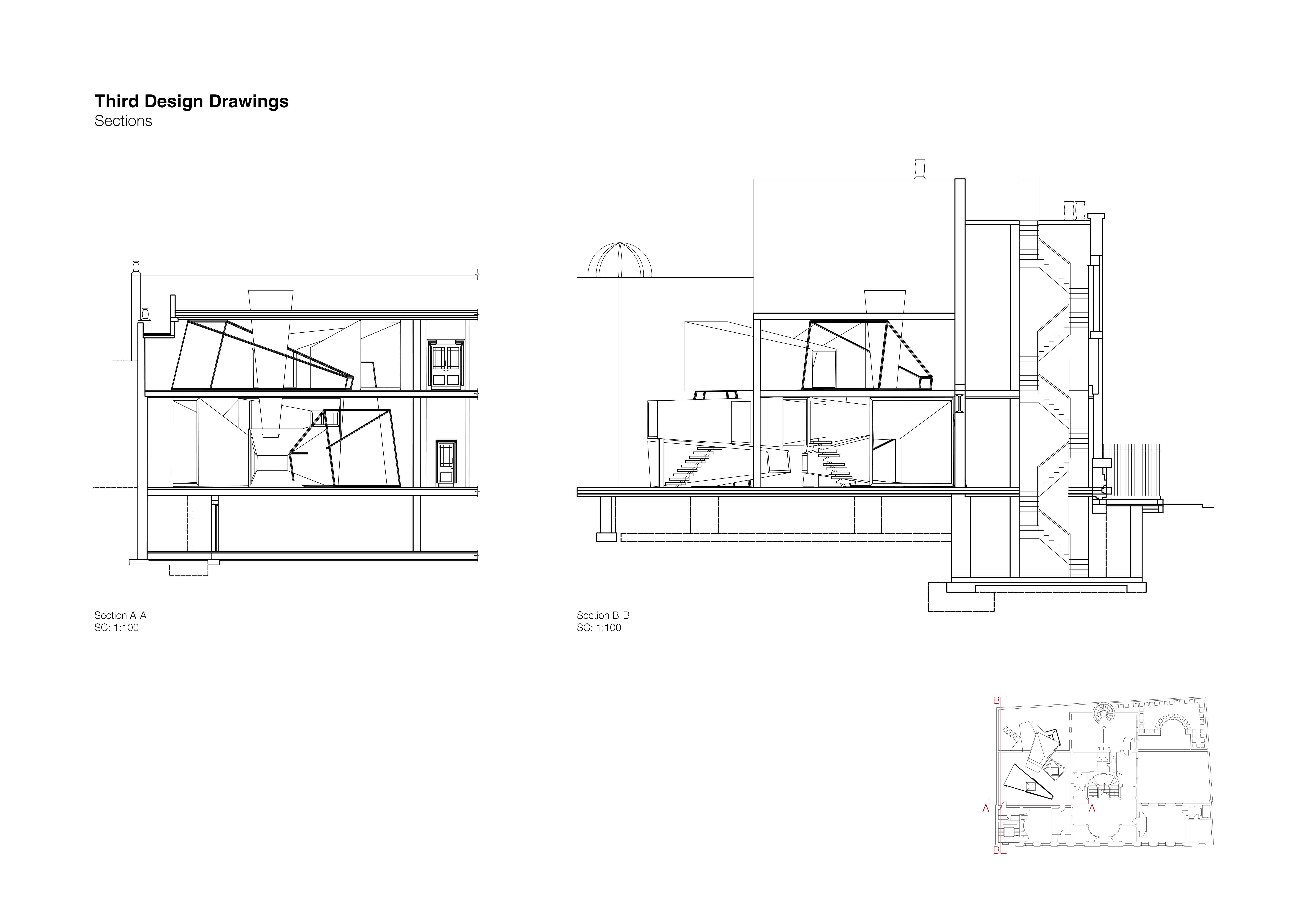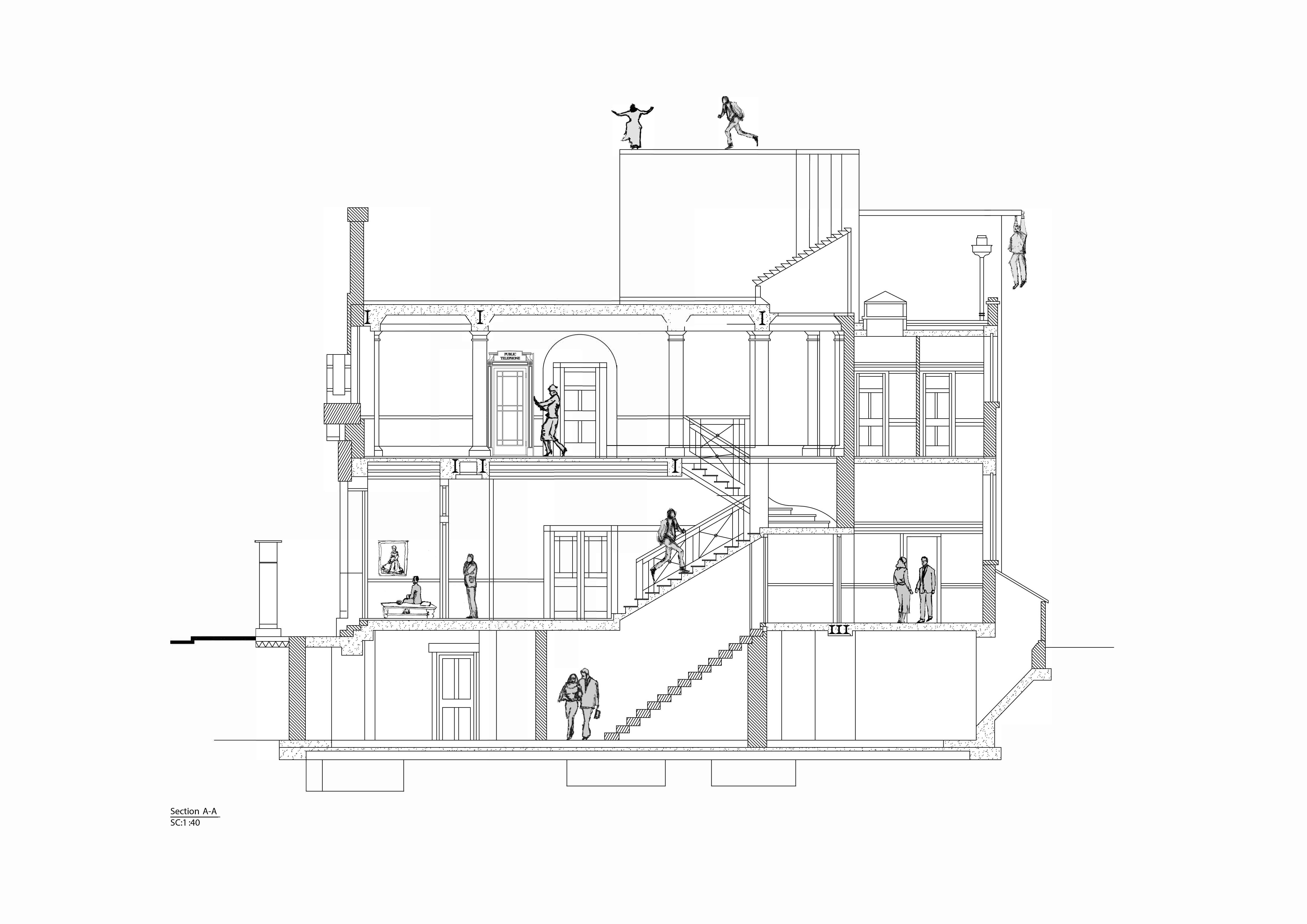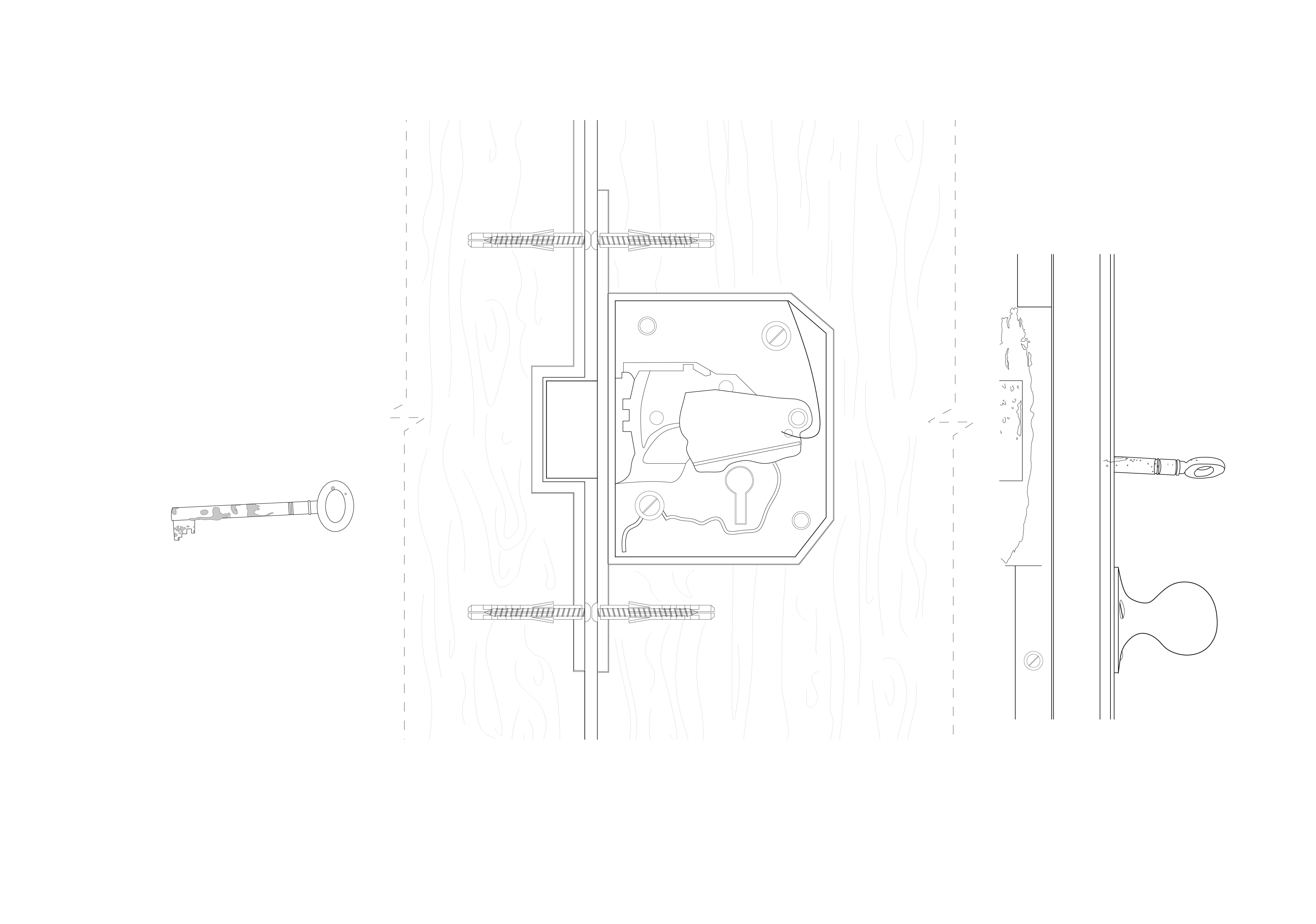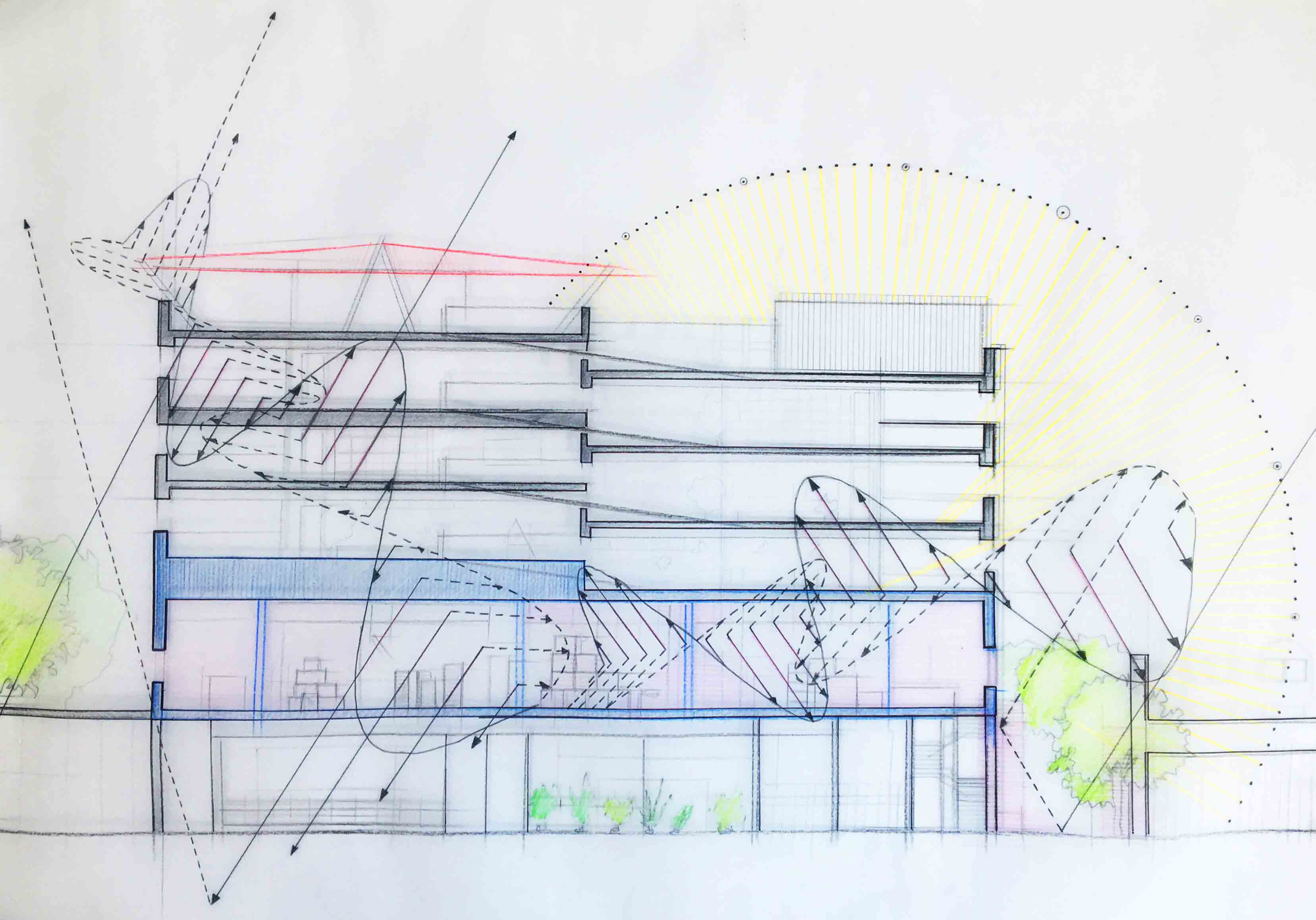Interior Architecture Year 2 ARCHIVE
Tutors: Alessandro Ayuso, Ma Haycocks, Tania Lopez Winkler, Fiona Zisch
Alessandro Ayuso is Senior Lecturer whose studio-based practice and research focus on the intersection of representation, architecture, and the body.
Matt Haycocks is Senior Lecturer, designer and maker, his research concerns domestic and family photography, the historicisation of public space and the politics of place-making and branding.
Tania Lopez-Winkler is an award-winning artist and architect based in London. Her work explores the alter-ego as a means to enquire about different aspects of modernity. She encourages students to be curious, to follow intuitions, and to challenge habits of thought.
Fiona Zisch works across architecture and neuroscience. Her research uses 3D scanning, biosensing, and immersive VR technologies. She is curious about the relation between design intuition and radical embodiment and explores reciprocities and analogies of internal and external world-making.
YEAR 2: Culture and Alteration, Material and Detail
SECOND YEAR INTERIOR architecture students speculated on the future of human activity as a method of design research. They predicted and visualised the future through the development of fictive scenarios to anticipate the role of the existing building fabric in the future of the city, as well as the place and politics of built heritage in the present cityscape.
In the first semester, working together with Year Three, students engaged with the architecture of space travel to design body prosthetics for zero gravity environments.
In the main design modules, students took two very different London institutions and developed proposals for their reuse, extension and adaption: a concrete car park and cinema complex (Peckhamplex); and a listed, vacant County Court in Lambeth.
Students started with a detailed examination of the existing buildings and hands-on experimentation with materials and fabrication methods – workshop-based making – to test construction processes. They then expanded these experiments using drawing, model-making and moving images to represent habitable elements.
In both design modules, the investigation into site and social context employed traditional research strategies, including archival research, interviewing and mapping, as well as more experimental methods such as the fabrication of fictive narratives and characters – storytelling – to understand the current conditions, interpret recent changes and to speculate on the future of the buildings and their occupants.










