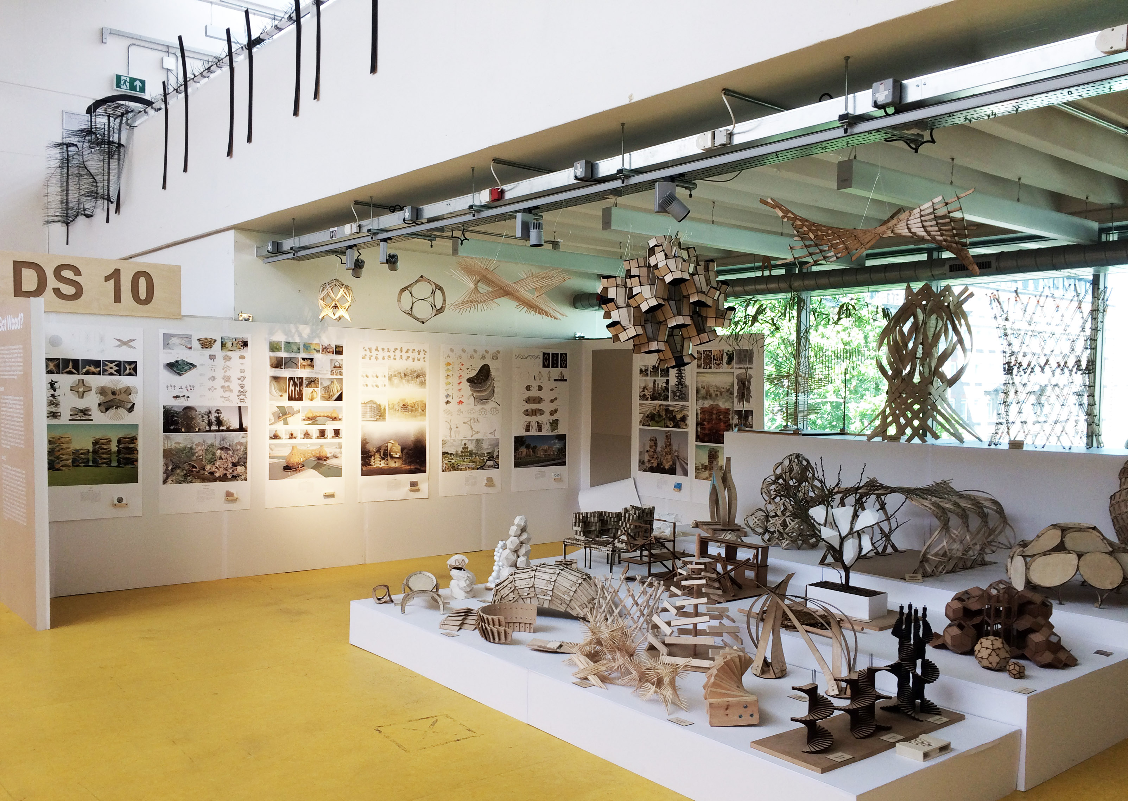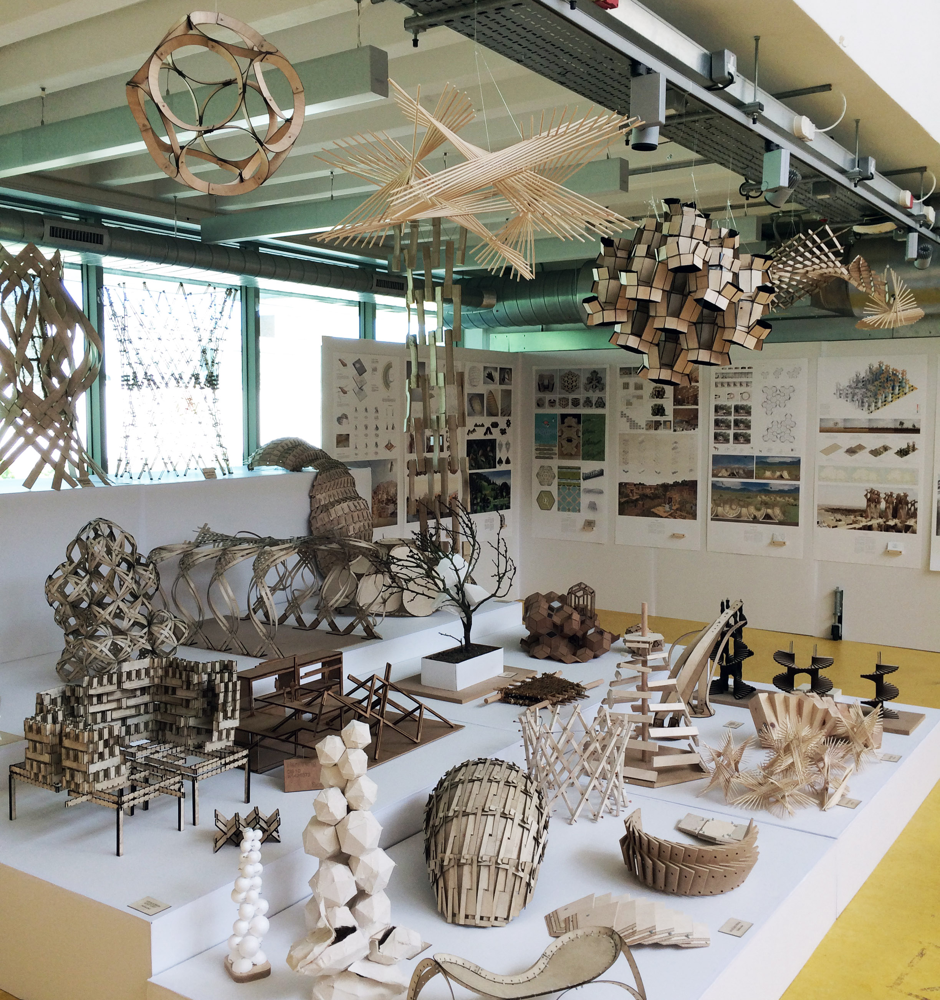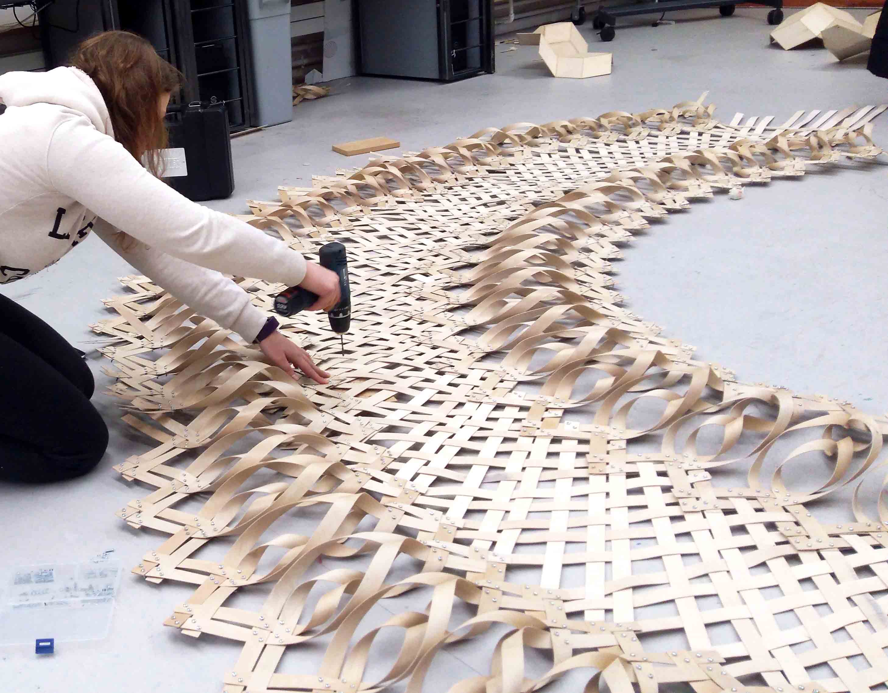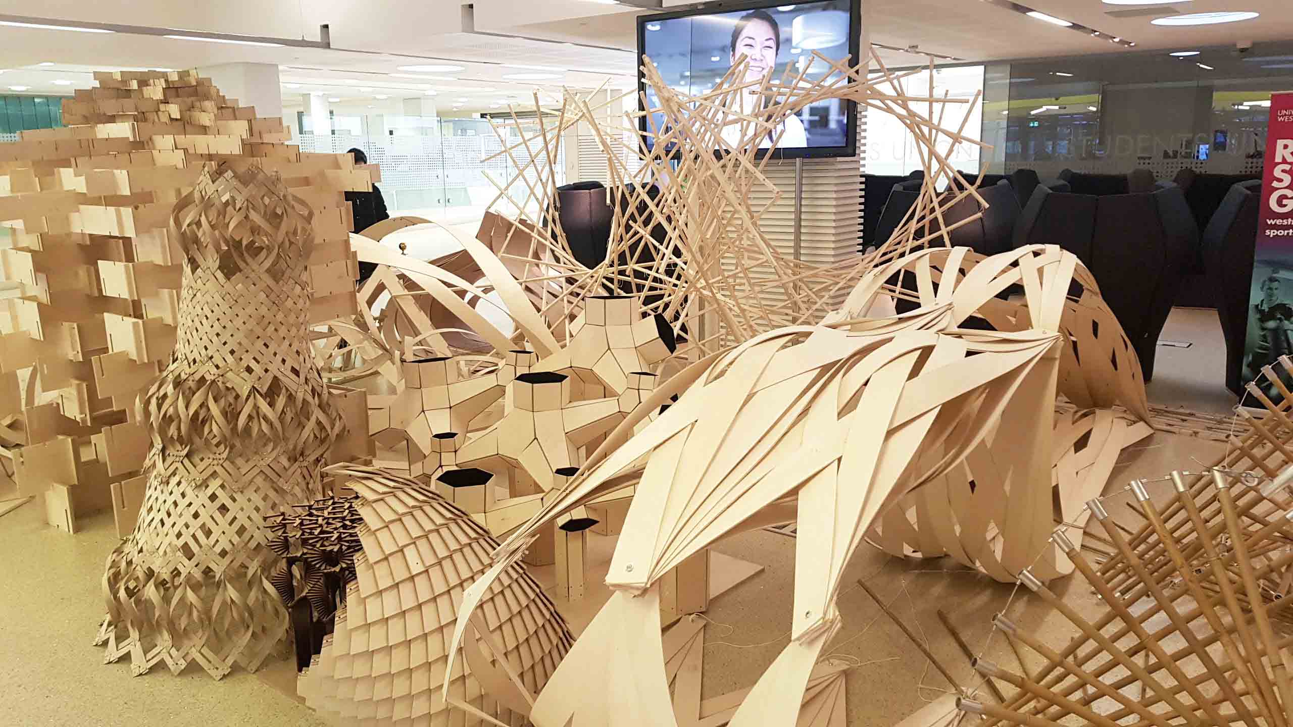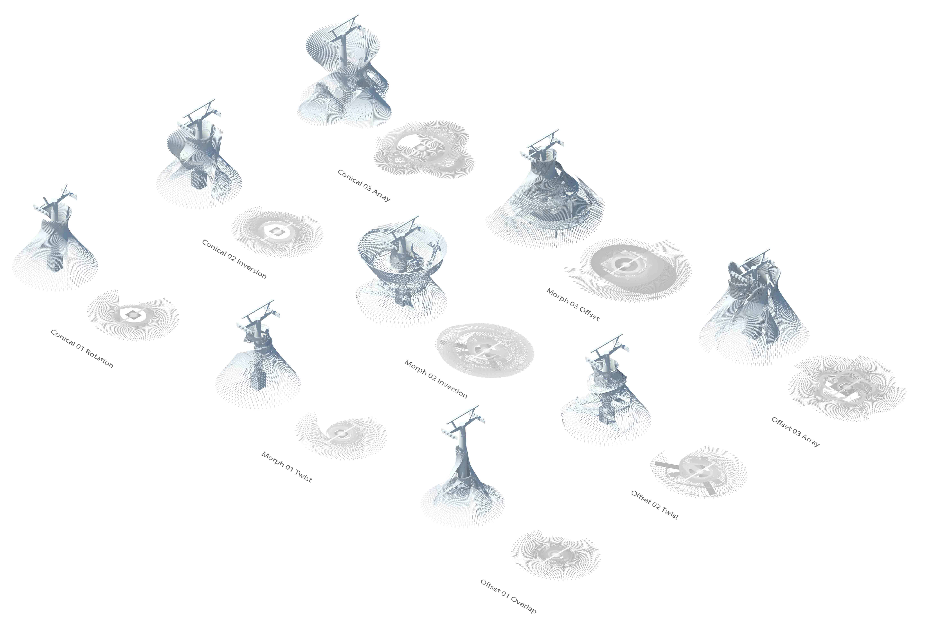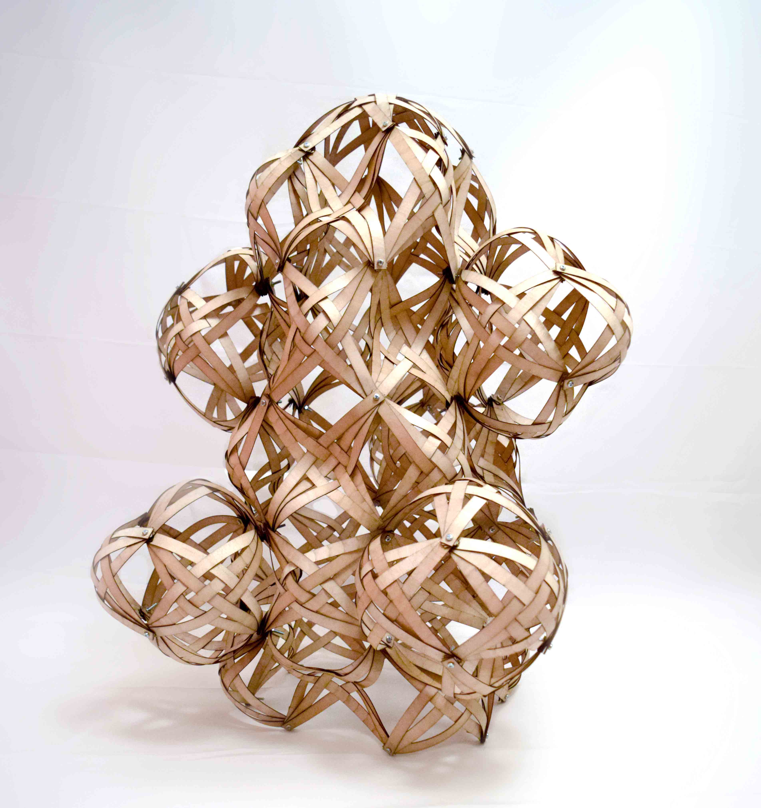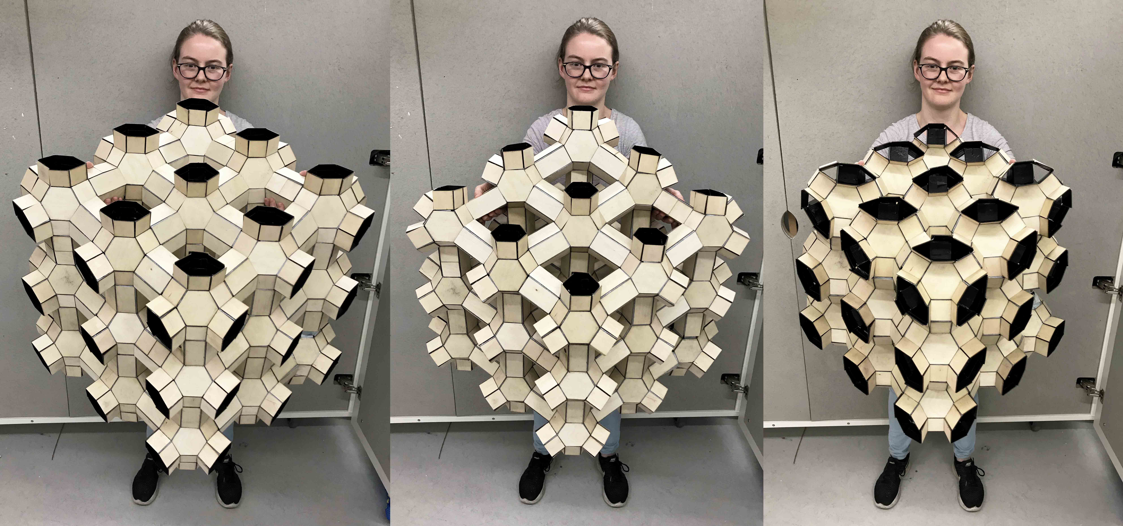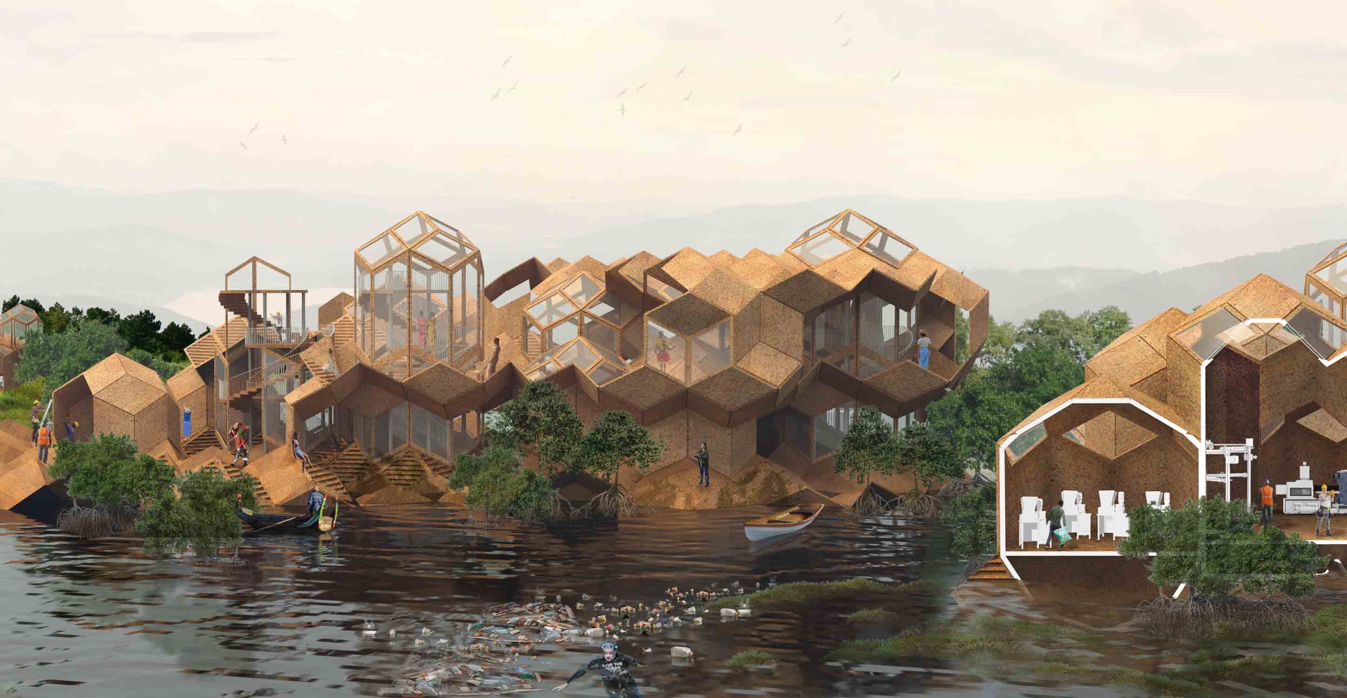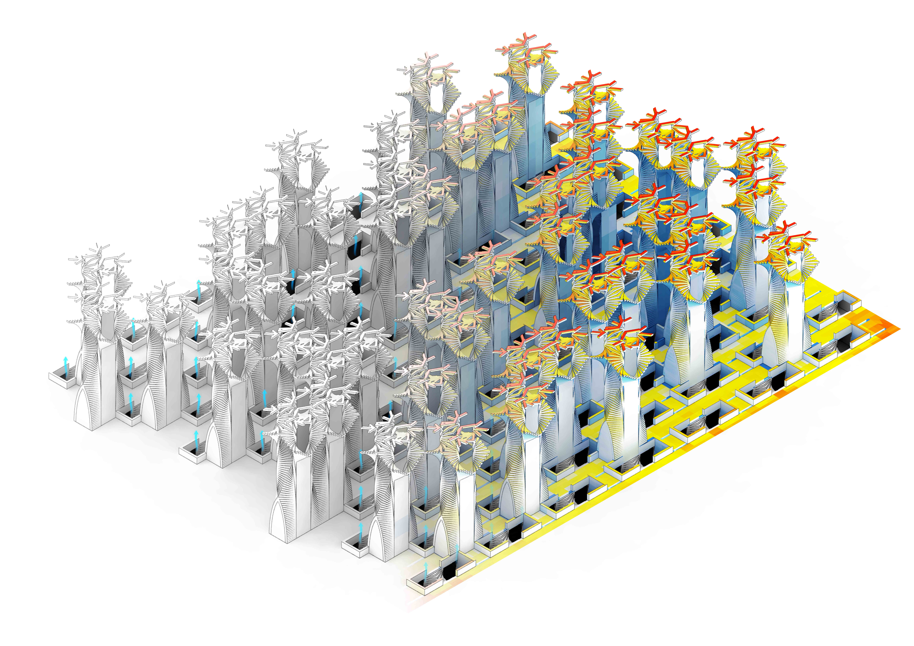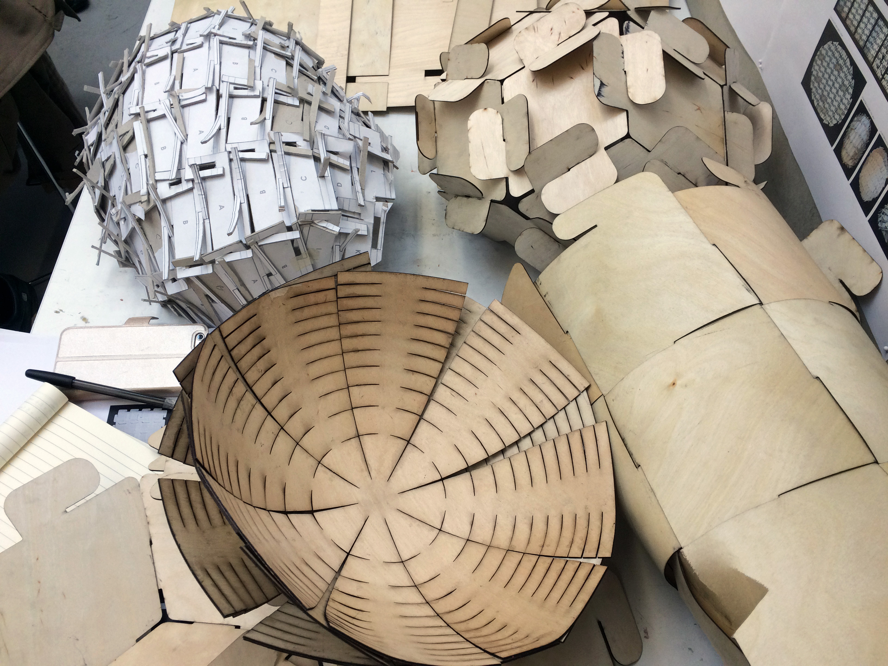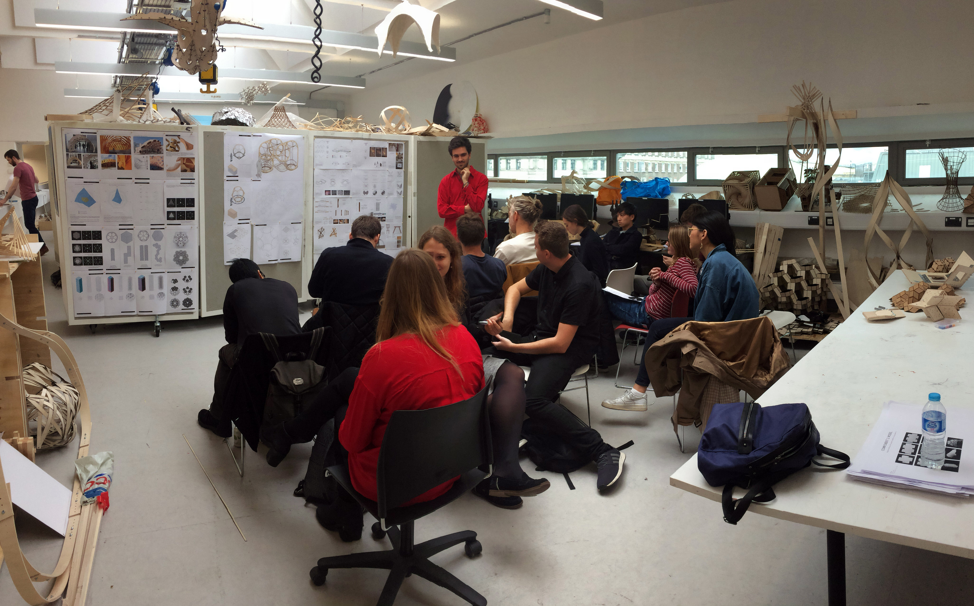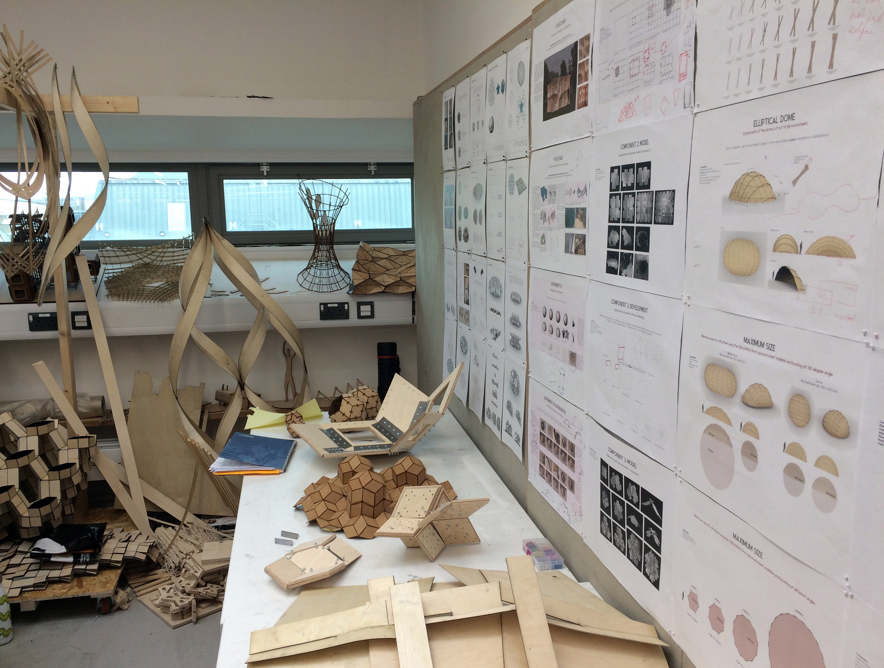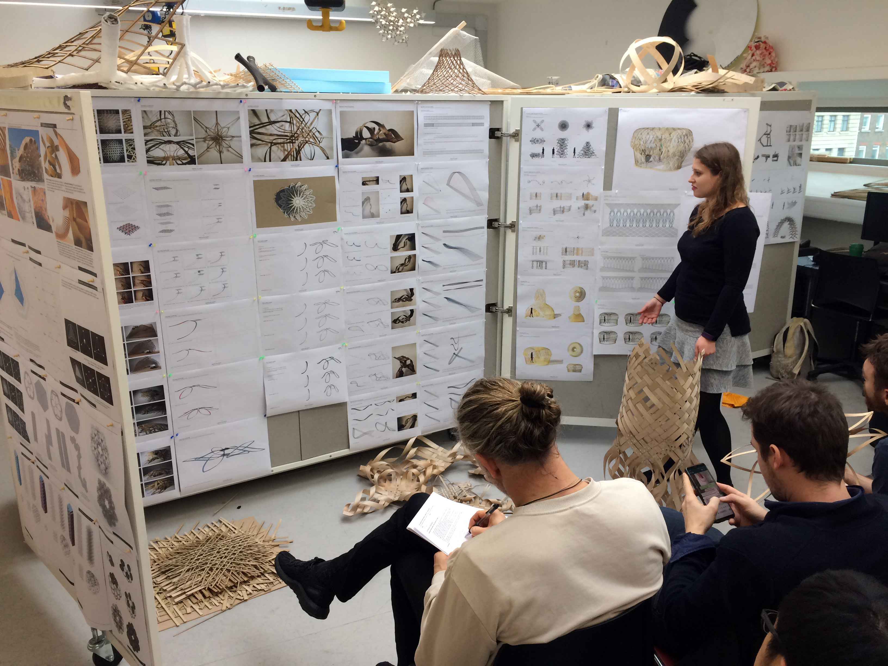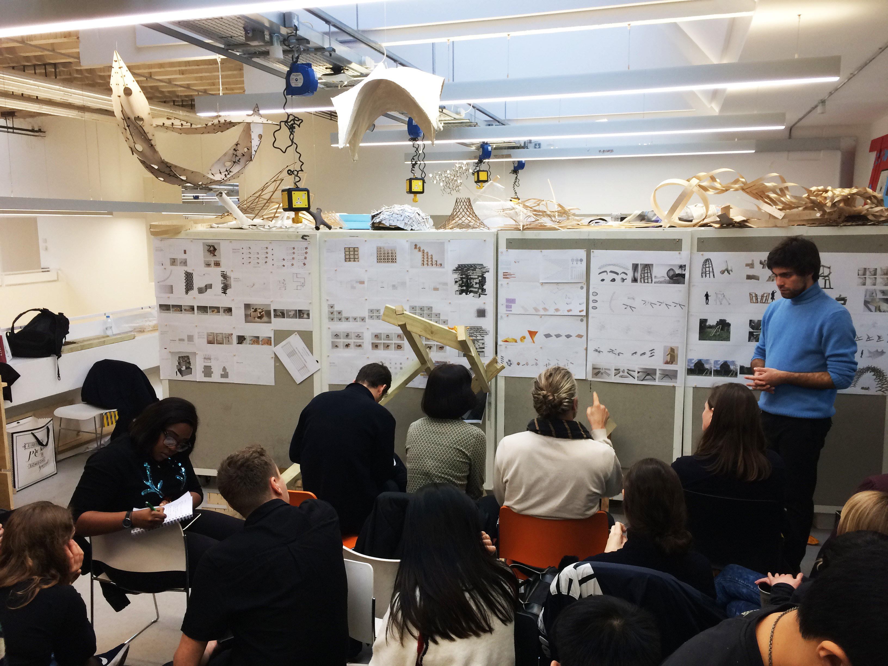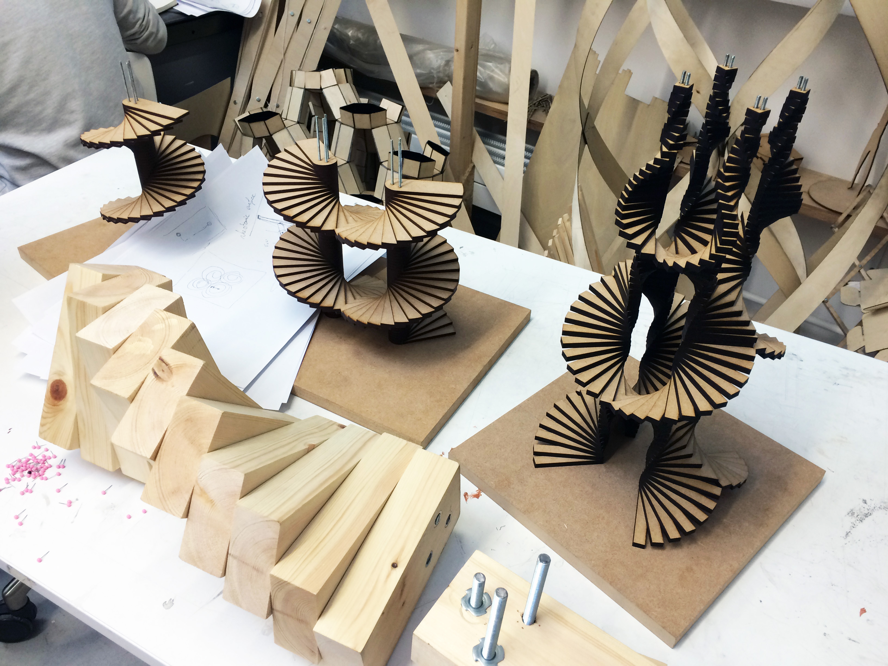Design Studio 10 ARCHIVE
Tutors: Toby Burgess & Arthur Mamou-Mani
Toby Burgess www.tobyburgess.com – is the director of Toby Burgess Design Ltd and teaches at postgraduate level at the Architectural Association and the University of Westminster, with a focus on the funding and delivery of student projects.
Arthur Mamou-Mani www.mamou-mani.com – is a French architect and director of architecture practice Mamou-Mani Ltd. He is a lecturer at the University of Westminster and UCL-Bartlett and owns a digital fabrication laboratory called Fab.Pub.
Got Wood?
DS10 believe that architecture should be joyful and that architects should think like makers and act like entrepreneurs. We like physical experiments tested with digital tools, for analysis, formal generation and fabrication. We value combinations of conceptual bravery matched with architectural reality, and seek an architecture of playfulness and beauty which responds intelligently to its environment, and sits within the wider cultural and environmental context.
Brief 1 / Abstraction
Wood
Students will be creating a large scale wooden structure. The material wood can take many forms from lumber, plywood, paper, pulp, bamboo, cardboard, MDF, OSB, CLT, Glulam, We want you to choose one and to explore the extremes of its potential through undertaking and documenting material research through both physical and digital explorations of the material. Aspects for exploration may include the species of wood, different scales of wood, structural systems, node types, trusses and lattices, gridshells, Japanese joinery, robotic fabrication, dynamic environmentally responsive systems, hardwood vs. softwood. We expect you to understand the specificity of different species of wood and to diagram the life cycle, the economy and specific geometry of that species and to document and research specific manufacturing processes of wooden products.
Symmetry
In parallel, students will explore symmetry in Mathematics, Physics, Nature and Architecture. Students will be given fundamental lessons in Rhino, Grasshopper and Maxwell and using these digital tools (plus associated plugins Karamba, Firefly, Kangaroo, Ladybug, Anemone, Galapagos) will explore the role of symmetry in the natural world and in architecture, exploring its potential as a tool to grow, unfold and “bloom” complex novel geometries. We want rigour in your studies, you will become experts in symmetry, studying and diagramming the different types of symmetry (Euclidean, Reflectional, point reflection and other involutive isometries, Rotational symmetry, Translational symmetry, Glide reflection symmetry, Helical symmetry, Double rotation symmetry, Non-Isometric symmetries, Scale symmetry and fractal, Abstract symmetry).
Output
Students will be expected to contact trade bodies and suppliers to seek material sponsorship in order to build large scale wood prototypical models exploring symmetry which should be modular, cost effective, transportable and beautiful. We also expect blog posts on WeWantToLearn,net to share your research and a working portfolio.
Brief 2 / Reality
Sustainable Communities
What starts a community?
Your Brief 1 will lead to an architectural system based on a specific species of wood, a specific manufacturing and assembly technique, part of a full cradle to cradle lifecycle. What starts a community could be a product or a service and we want you to understand how as an architect you can intervene to materialise the network that binds these people together around this lifecycle. How is the community funded and by whom? We want students to study existing communities such as Auroville, Kibbutz, Ashrams as a vehicle towards creating their own.
What keeps a community going?
How does it grow? Does it autonomously generate its own resources or is it a nett producer? Is it built itself of the very product it produces? How does it grow by attracting new members?
What will the community need?
We want you to document the buildings, infrastructure and technology that will allow your community to blossom around the chosen economical cycles. The projects’s architectural language should form a continuity with your brief01 and present a credible scenario, not an unbelievable utopia.
Where is your community?
Students will choose their own site and research site specific sustainable technologies relating to heating, electricity, water, structure, sunlight and wind and integrating them in to their community proposals.
Output
One large physical model and one large digital model to go with a full V.R. experience giving a precise feel of the community. Students will be creating a large diagram explaining the lifecycle of their chosen product in relation to their designs.
Unit Trip:
- ICD Institute of Computational Design, Stuttgart, Germany
- ILEK Institute of Light-weight Structures, Stuttgart, Germany
- DTH Digital Timber Construction, Frankenstein, Germany
- ETH Digital Building Technologies, Zurich, Switzerland
www.WeWantToLearn.net
You will become a member of the WeWantToLearn.net community sharing your research and studio submissions to inspire and contribute to the wider design community.










