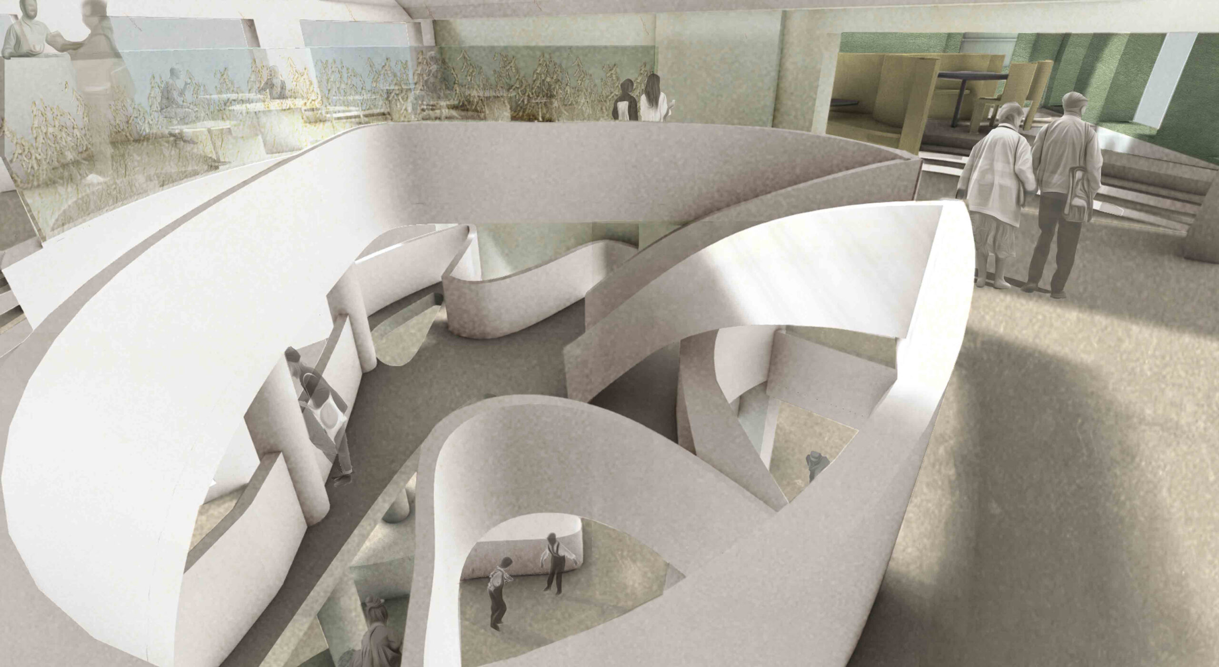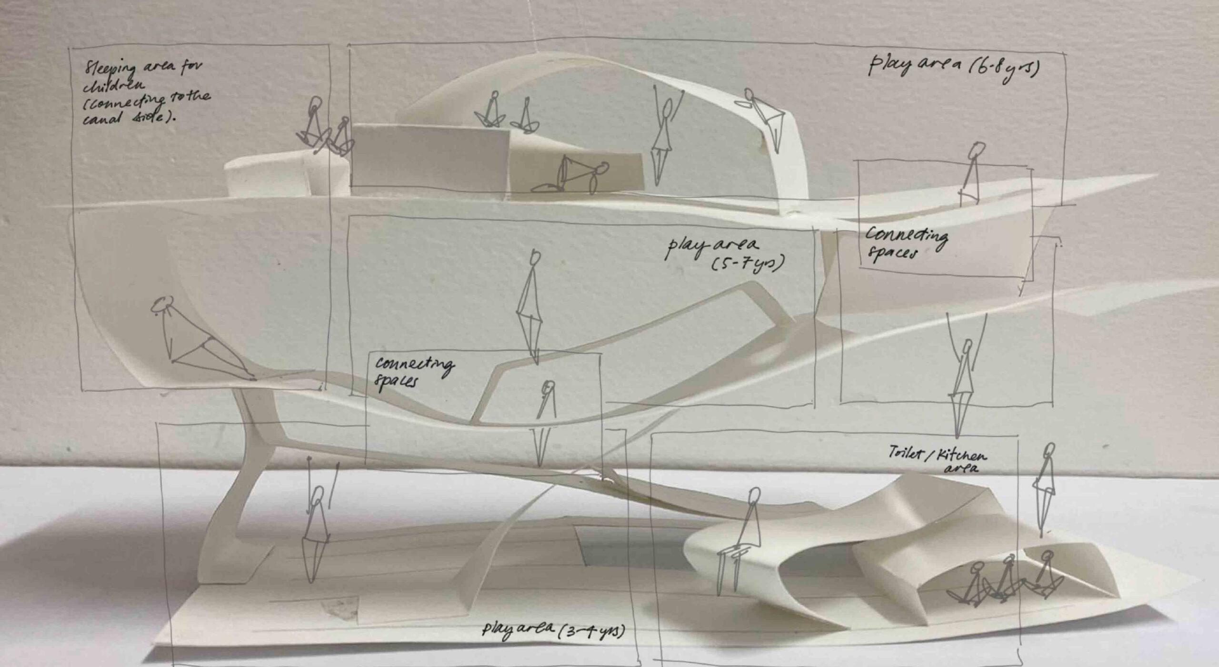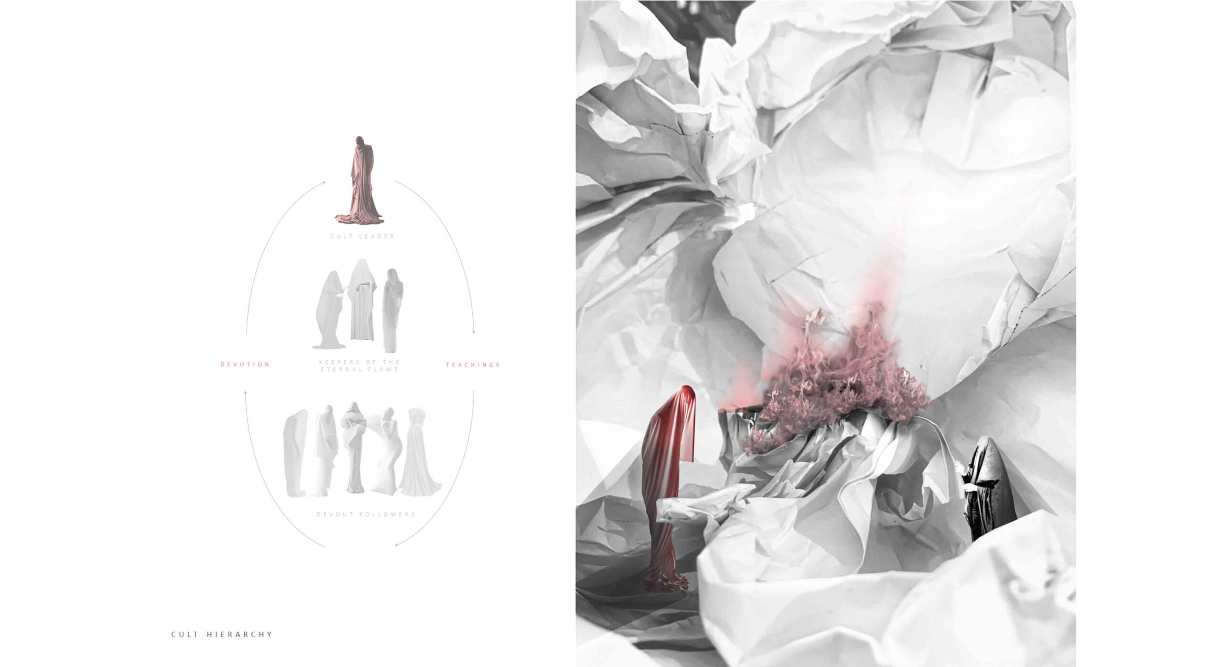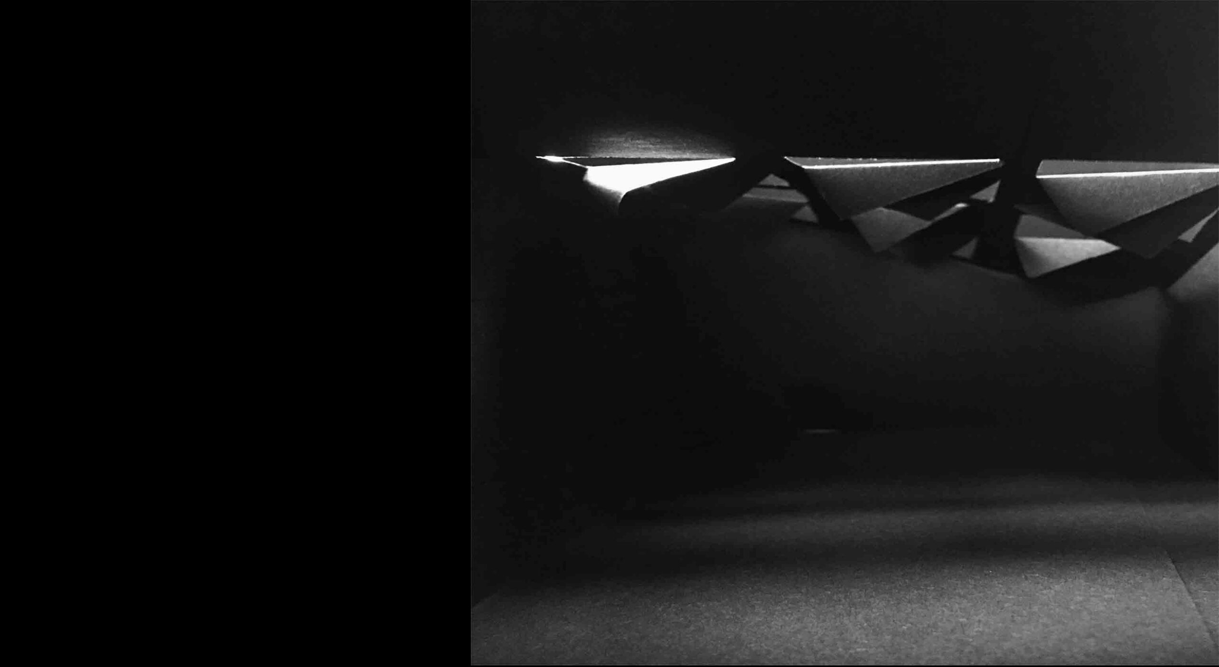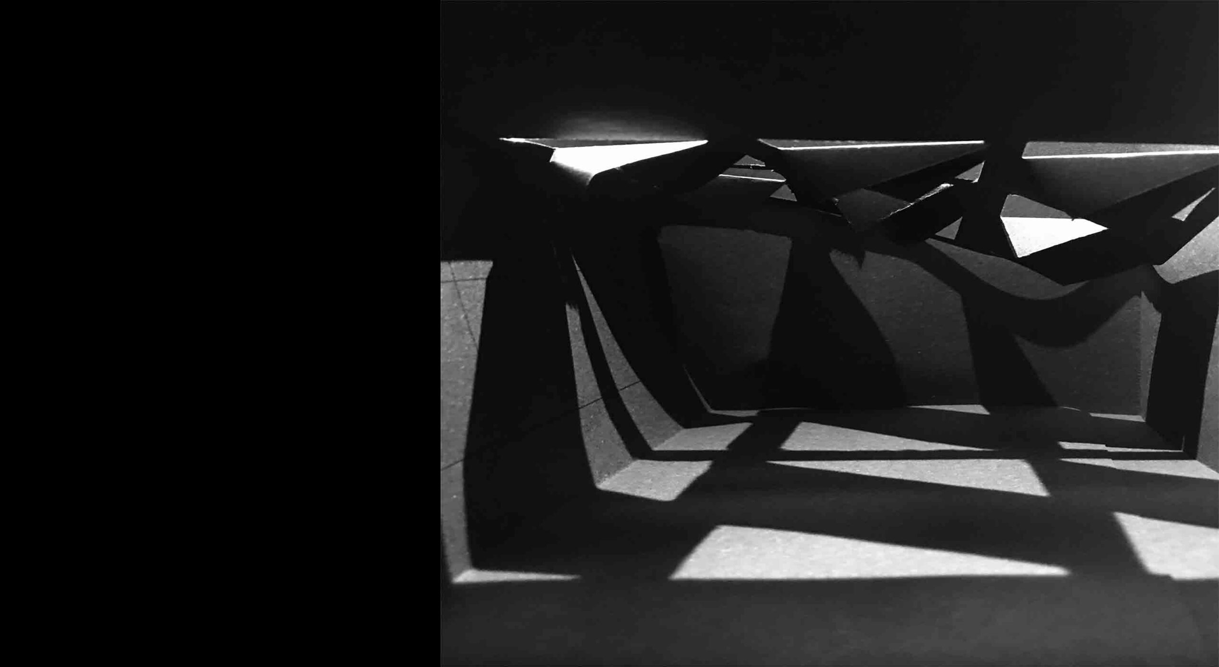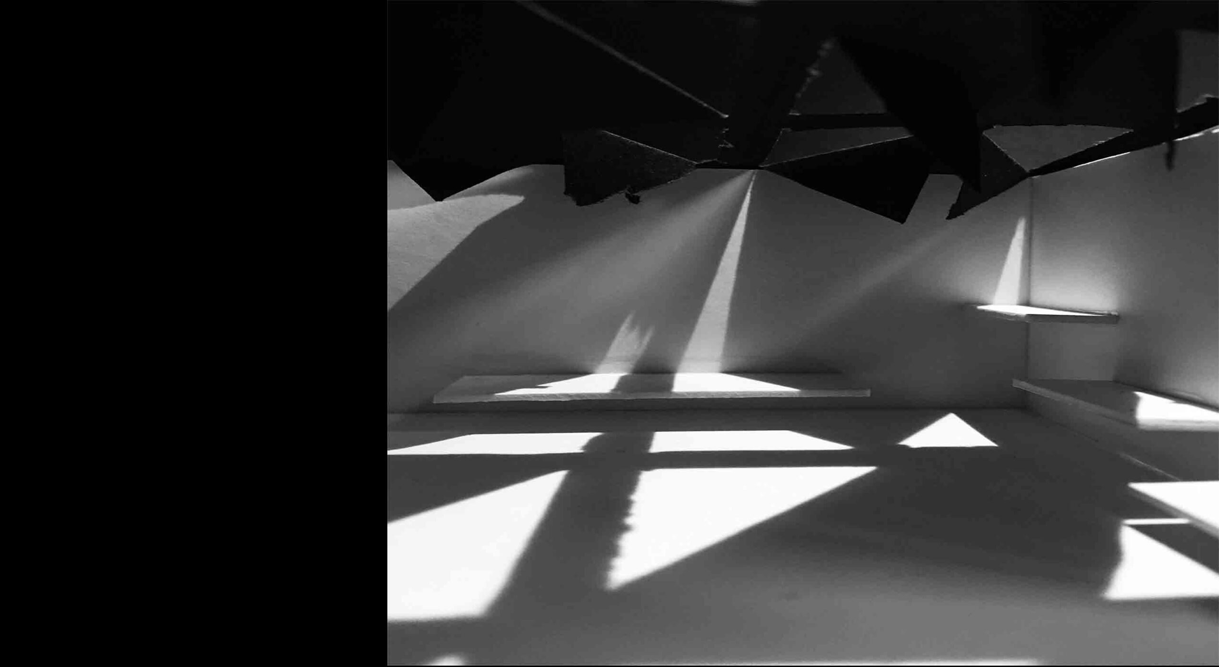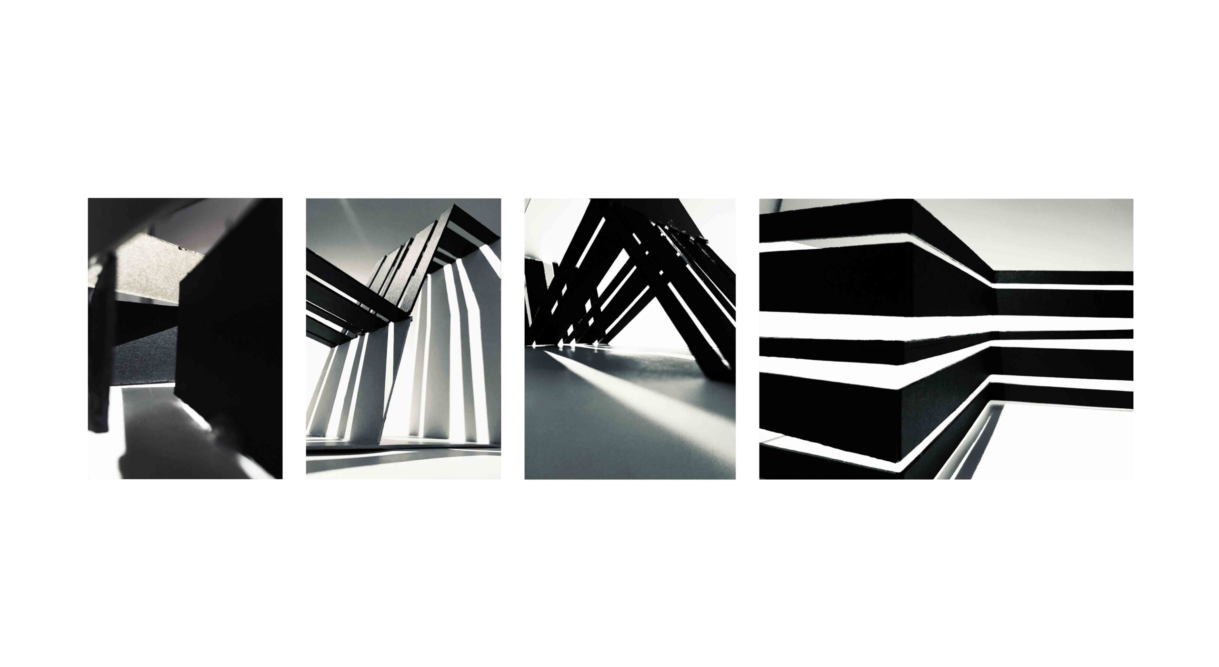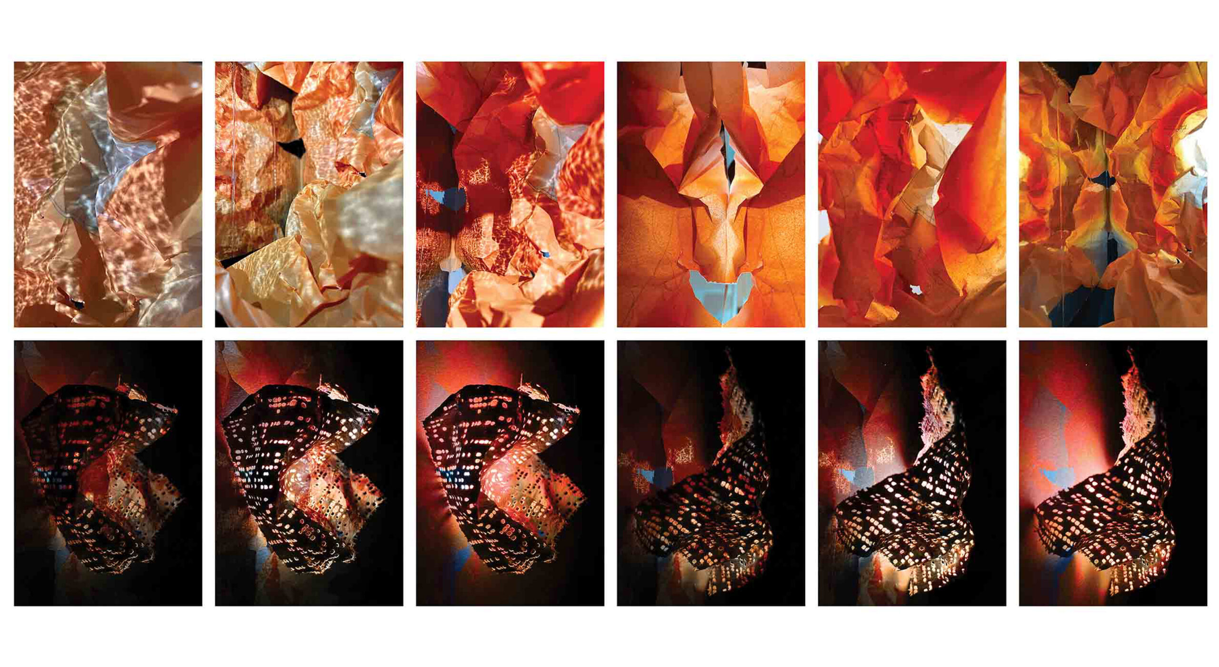Interior Architecture Year 2 ARCHIVE
Tutors: Chloe Van der Kindere (Year Leader), Dr Alessandro Ayuso, Dr Tania Lopez Winkler, Dr Fiona Zisch
Dr Alessandro Ayuso is Senior Lecturer whose studio-based practice and research focus on the intersection of representation, architecture, and the body.
Dr Tania Lopez-Winkler is an award-winning artist and architect based in London. Her work explores the alter-ego as a means to enquire about different aspects of modernity. She encourages students to be curious, to follow intuitions, and to challenge habits of thought.
Chloe Van der Kindere is Senior Lecturer coming from architectural practice specialising in residential projects. She explores how memory and perception influence domestic place-making.
Fiona Zisch works across architecture and neuroscience. Her research uses 3D scanning, biosensing, and immersive VR technologies. She is curious about the relation between design intuition and radical embodiment and explores reciprocities and analogies of internal and external world-making.
Culture and Alteration, Material and Detail
This year our interior students went on a journey exploring pursuits of projection and speculation. We considered the world through a cinematic lens, abstracted our scripted characters and speculated on the settings we would inhabit in alternate scenarios.
We started the first semester working with the third year cohort, investigating the future of our domestic spaces. Together we studied production design and created sets for short films, contemplating how our simple domestic activities would have developed by 2069.
Continuing with the cinematic theme, we began our design project set in Spitalfields Market, London and envisioned how two established film characters would inhabit this bustling setting. We abstracted the personas to enable us to interpret their relationship spatially through model-making and collage. We then set the stage and designed spaces for them to inhabit together within the Victorian market buildings.
The second semester focused on a speculation about alternate scenarios by redesigning The Ragged School Museum in Mile End, London. Radical scenarios needed to be investigated and researched to discern which skills would be required to live in this alternate environment. Through this exercise in extreme imagination we were able to uncover aspects of our own habits and culture, and reflect on our contemporary choices and inhabitation.
In parallel with this, we studies a variety of materials, constructions and structures to establish relevant materials to use in our design. This was developed through a study of atmospheres, inhabitations and technical detailing.










