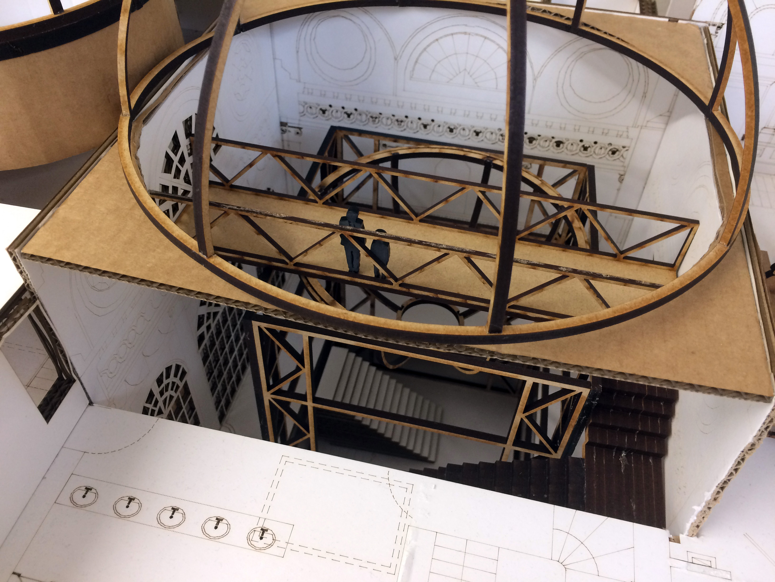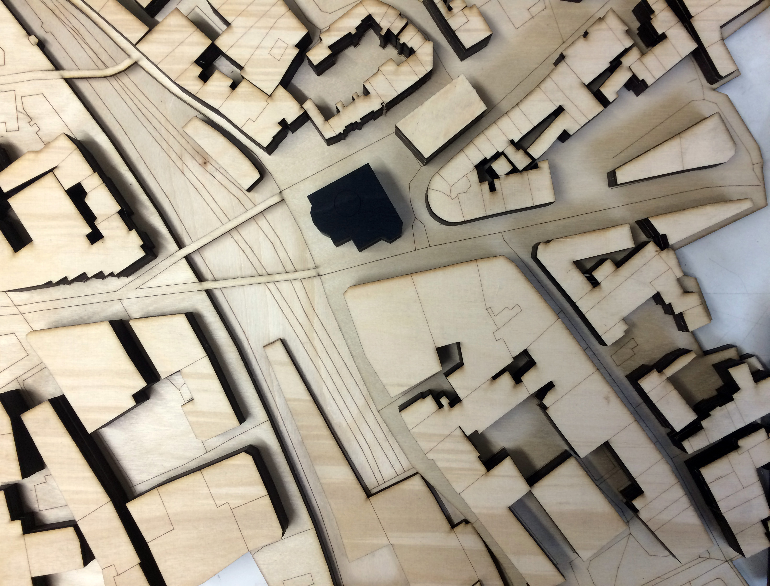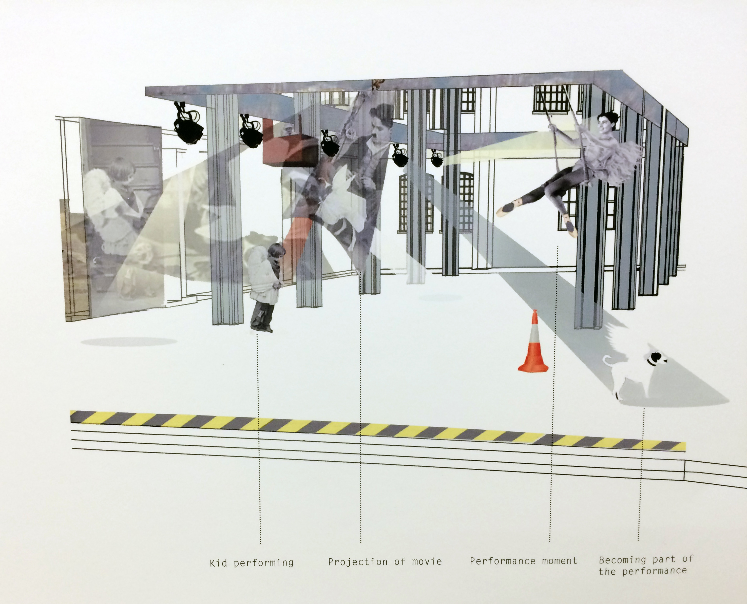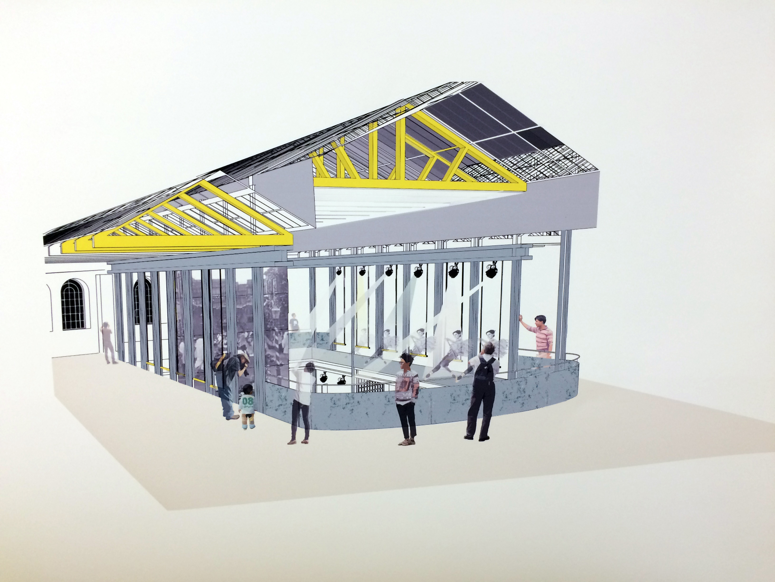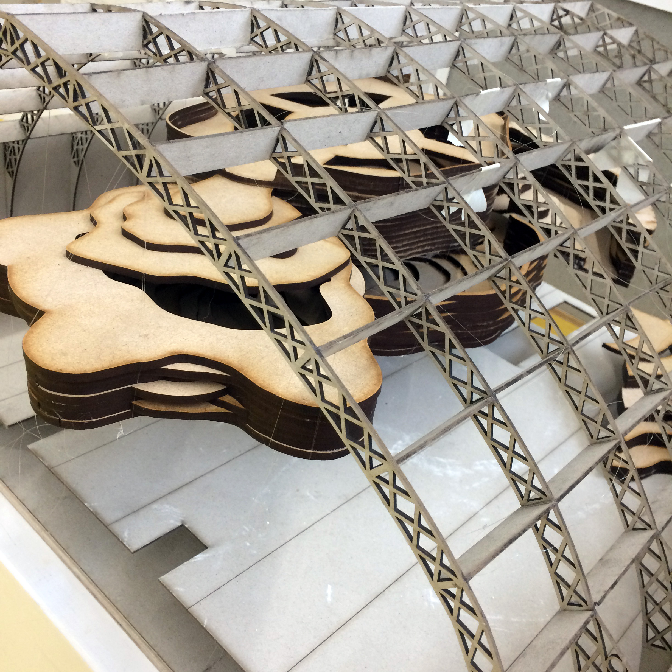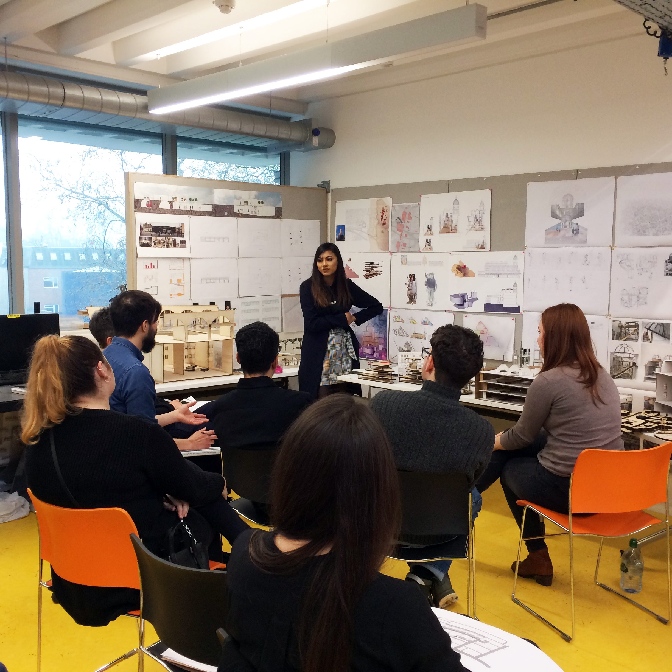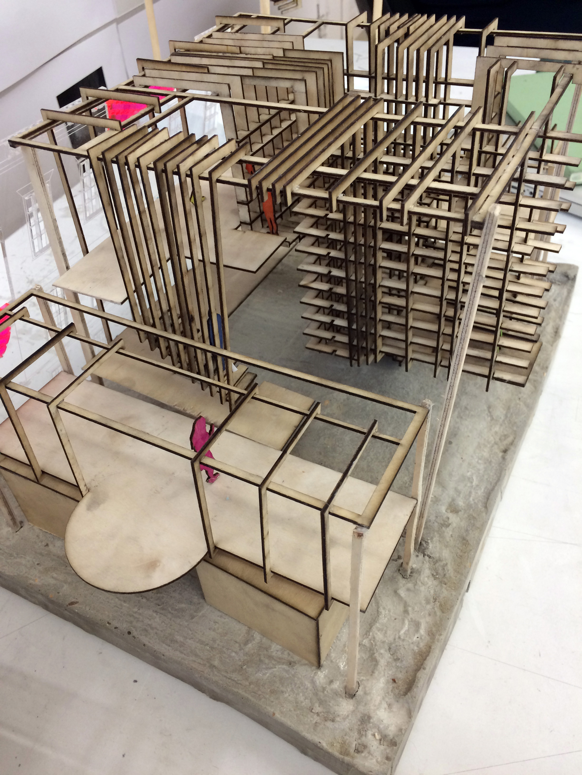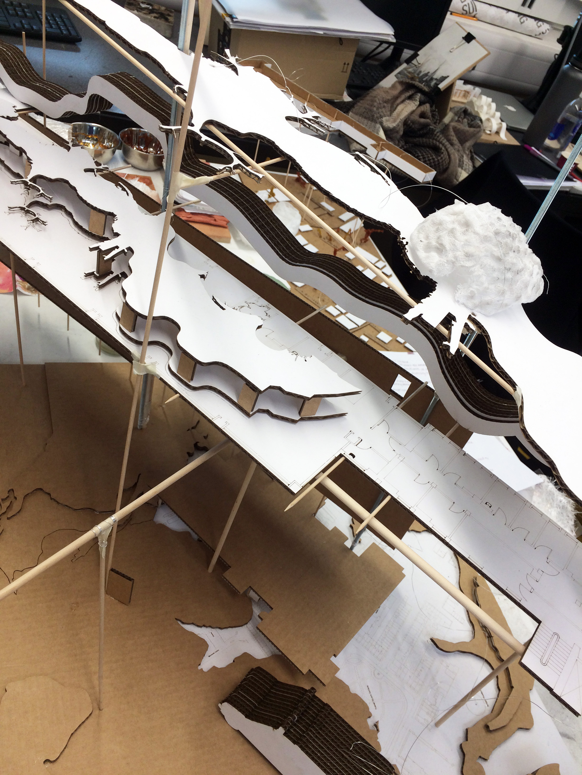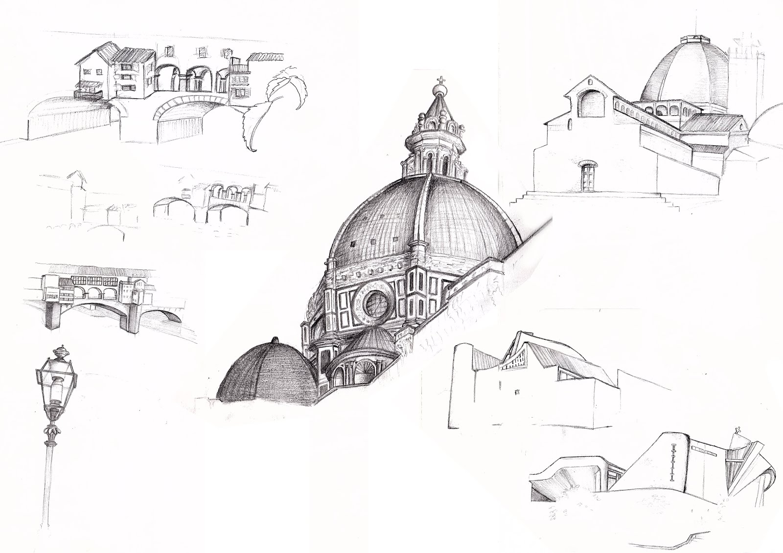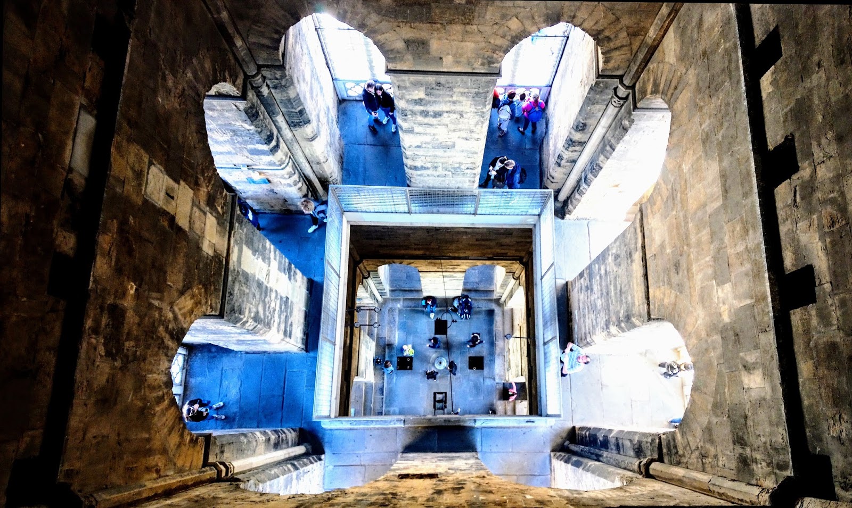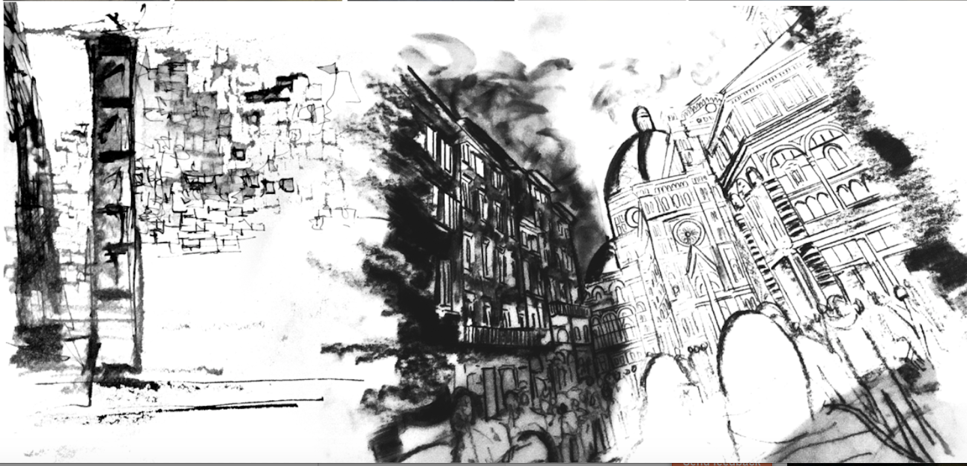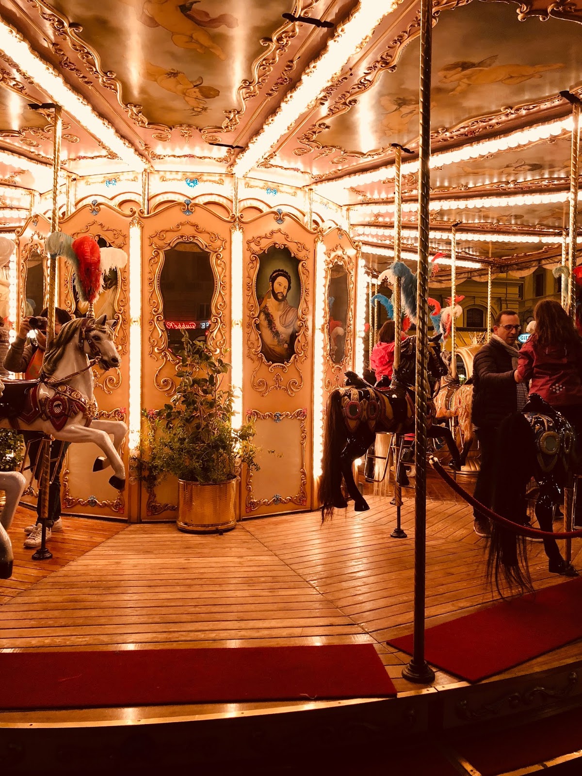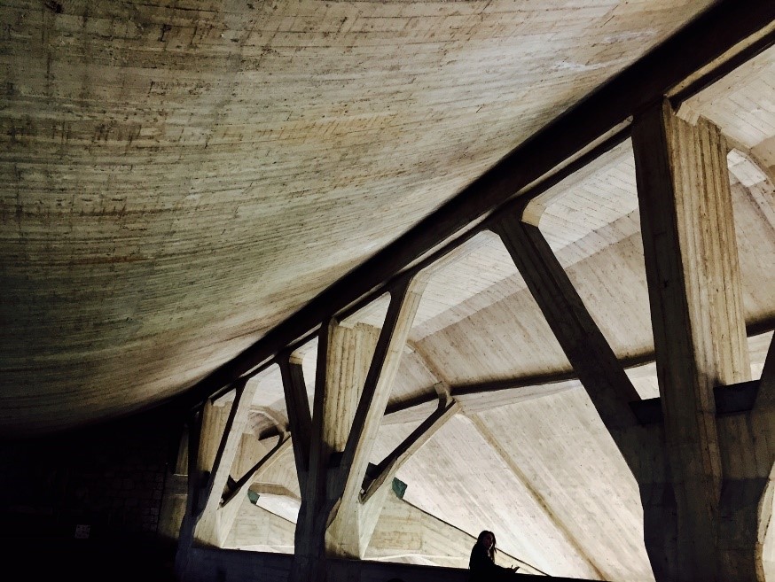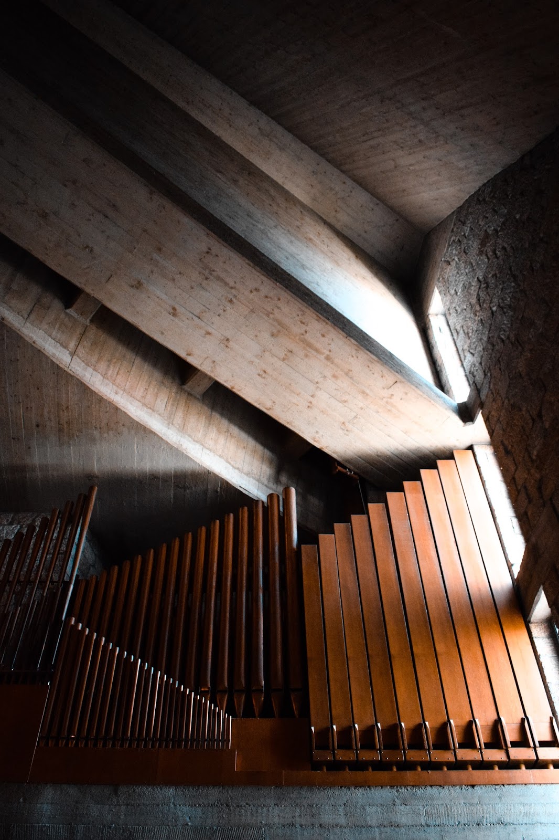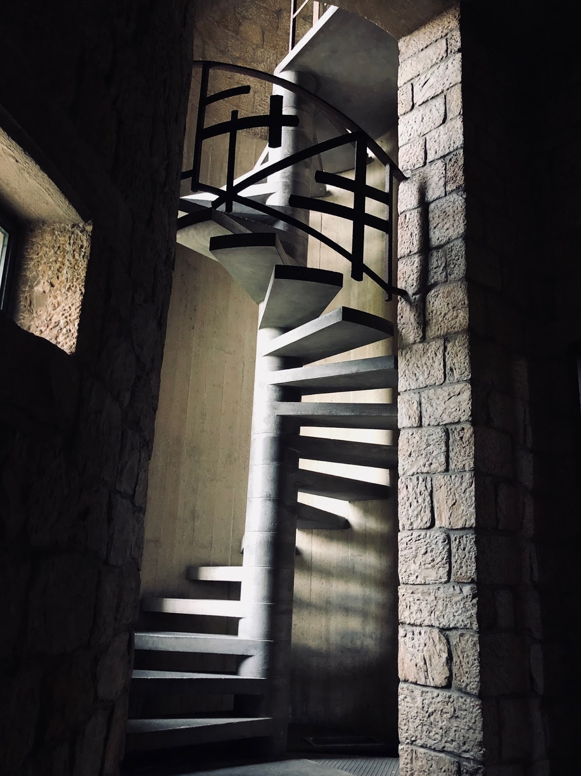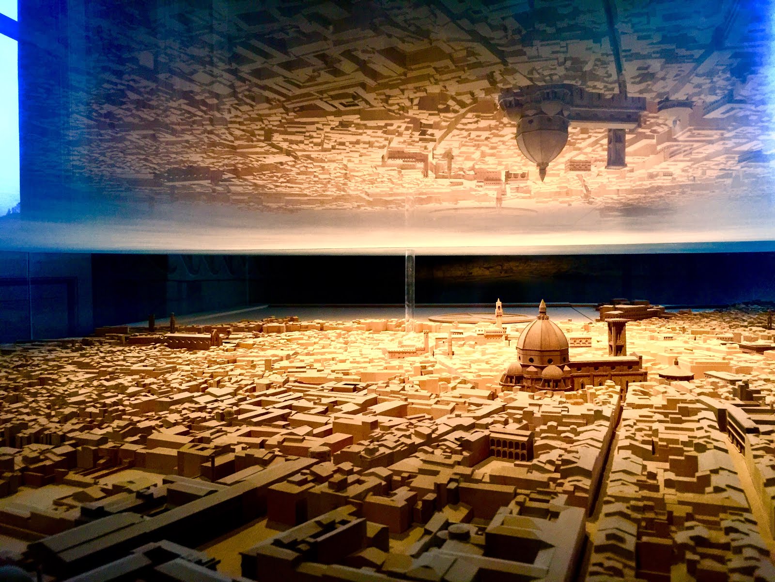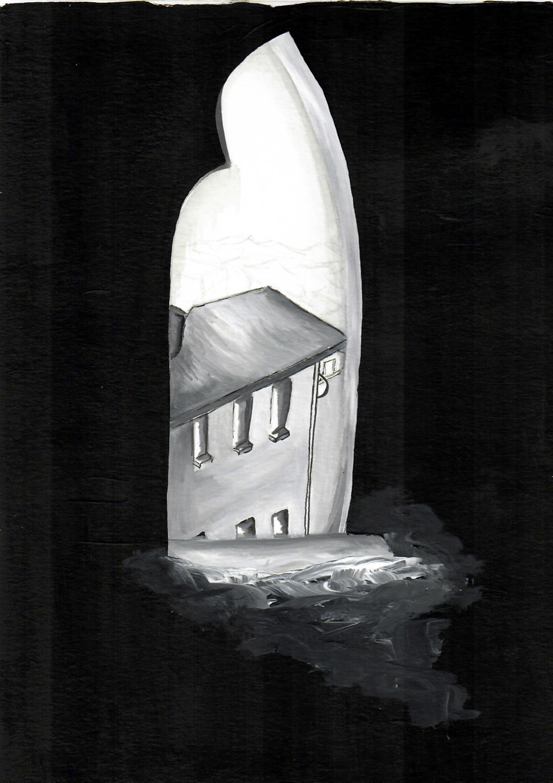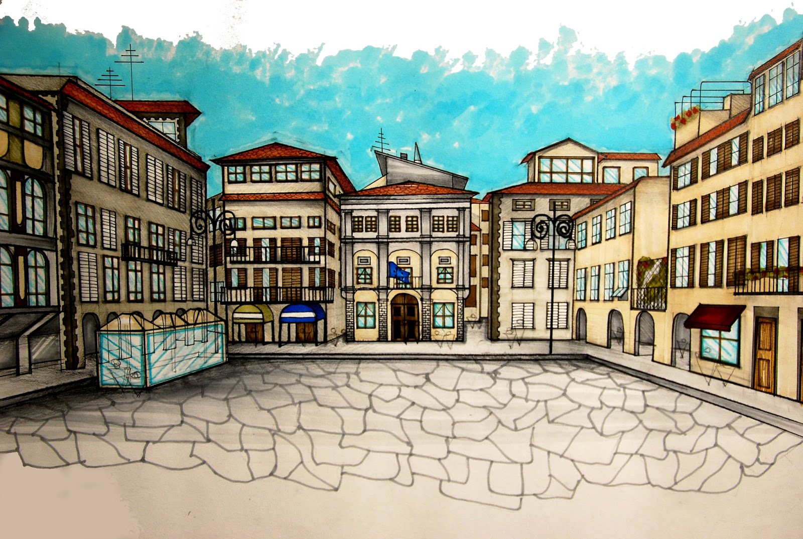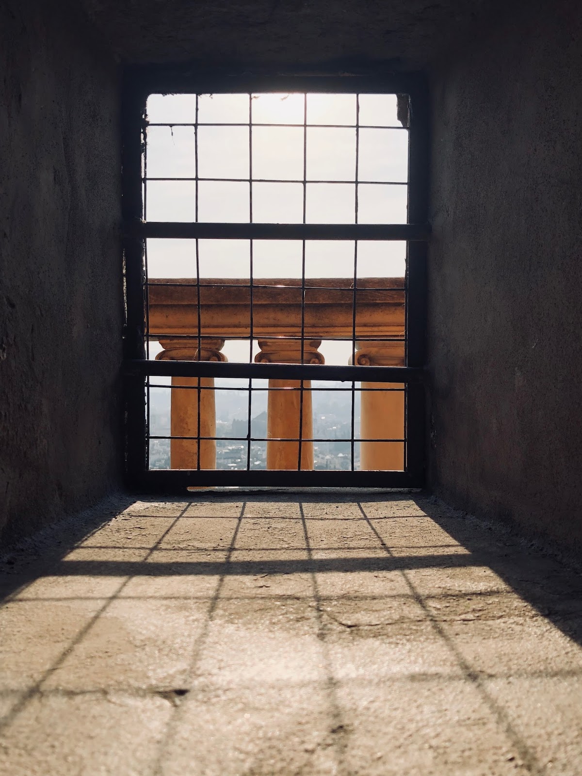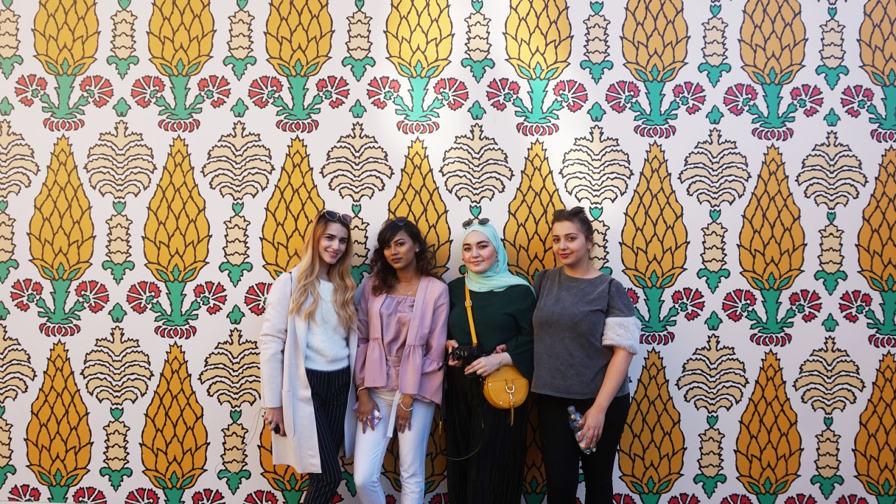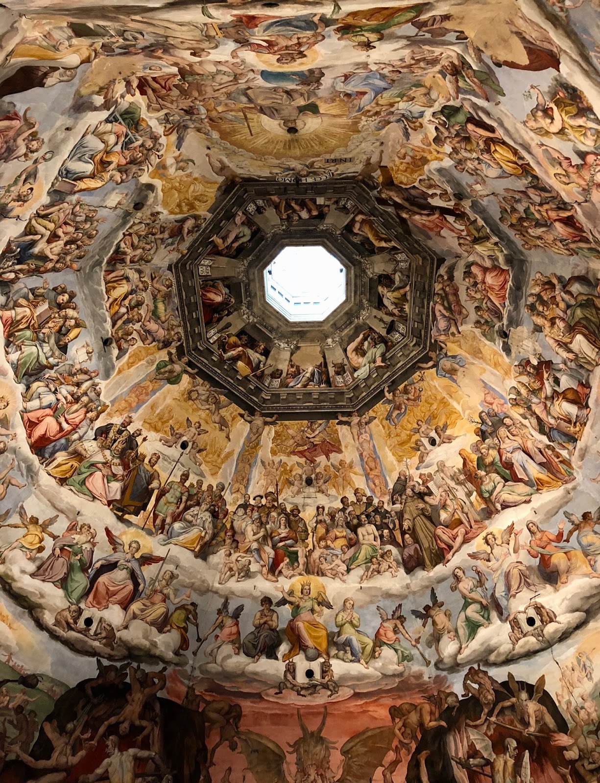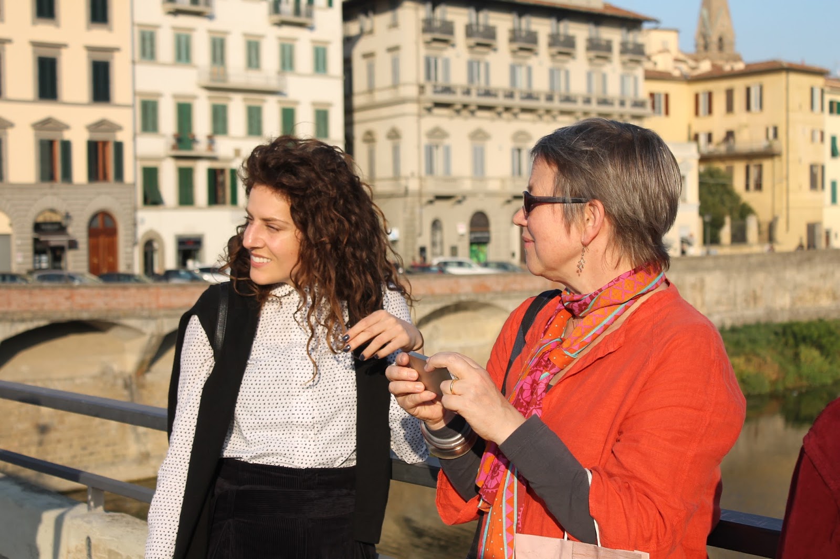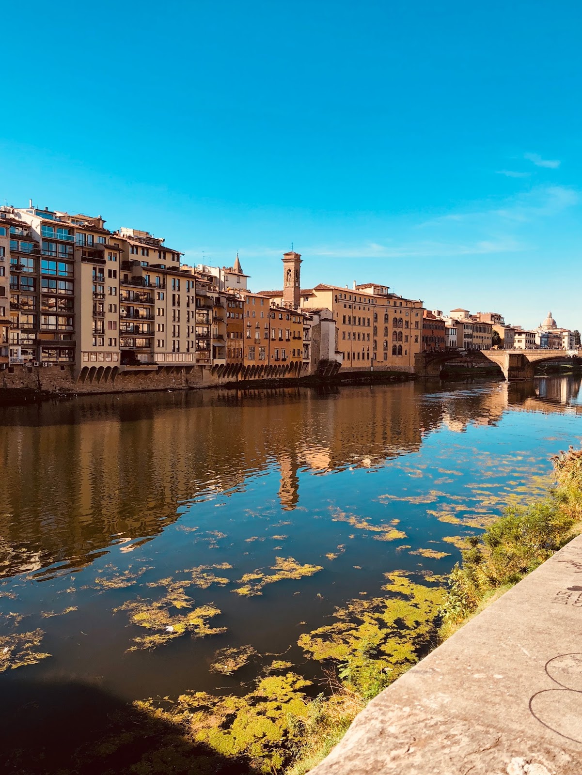Interior Architecture Year 3 ARCHIVE
THIRD YEAR
Tutors: Alessandro Ayuso, Ro Spankie, Diony Kypraiou, Matt Haycocks, Allan Sylvester
Alessandro Ayuso’s research explores the intersection of bodies and architecture. His work on ‘Body Agents’ was pursued through his PhD by Design. This year he is leading the Parallel Cities workshop: a collaboration between Westminster University and Pratt Institute in New York.
Diony Kypraiou is an architect and researcher. Her work deploys practices of drawing, writing, and installation design as investigatory tools to explore analogies between architecture, dramaturgy, psychoanalysis, and storytelling.
Ro Spankie is Principle Lecturer and Course Leader of the BA Interior Architecture. Fascinated by the role of the drawing in the design process, she has exhibited and published work internationally related to the interior. She is Associate Editor of the journal, Interiors: Design/Architecture/Culture
Allan Sylvester, Visiting Lecturer, practicing architect, and founding partner of Ullmayer Sylvester Architects, which is design led, and multidisciplinary collaborative practice.
Dream Manifesto
Marco Frascari’s “House-Tower Perspective”, is not just a faithful documentation of his desk and an imagined project. Importantly, the drawing is an act of exercising his imagination: making the image was part of Frascari’s design process for the Dream House for the Next Millennium, occurring in the early stages of his work on the Dream House. The House-tower perspective drawing is a declaration of his intentions for the project, and functions as a visual manifesto that shows his values and aspirations as a designer.
In this introductory exercise, students are asked to make their version of Frascari’s House-tower perspective drawing: an annotated Dream Manifesto showing their ideal study and their ideal (dream) project. The Dream Manifesto should not just be solely a wish-list; this brief is not about cramming one’s favourite things into an image. This brief is also not about making literal documentation of one’s current workspace; such a faithful documentation would likely not be ideal and would likely not communicate what informs the design process. The view shown beyond the study should not be a project crammed with one’s favourite design features (i.e. cathedral ceilings and furnishings from a trendy brand), although it could include some of these things. Rather, the dream-project visible beyond the ‘desk’ should suggest tangible elements one is interested in as well as design principles that underlie (or that they would like to underlie) one’s work. As 3rd year students preparing to embark on a Thesis in which they choose their own site and develop their own programme and working method independently, this exercise is meant to help them consider and communicate their own identity and aspirations as a designer.
Light Narratives Project
Light Narratives is a three week-long brief shared by BAIA Level 5 and 6 and MArch Environmental Design. The work that students produce for the Light Narratives project will tie directly into the remainder of the term’s studio work, which will be completed in year groups.
Sun Rose
Sun Rose is a one-day workshop shared by BAIA Level 5 and 6 and the BSc AED Course led by Benson Lau. The workshop will introduce the unmeasurable and measurable aspects of light to you and teach you how to construct a solar design tool initially developed by Le Corbusier to accurately appreciate and visualise the interplay between space and light in an interior based on the latitude co- ordinates.
As a design tool, it assists and enhances design decision-making during the design process. The work that the students produce will inform their Light Narratives project and will tie directly into the remainder of the term’s studio work, which will be completed in year groups.
Light Narratives
In this project, the students will be able to concentrate on a fundamental aspect of design: Light.
The premise of the project is that the intensely atmospheric, expressive and dynamic quality of lighting can set the stage for narrating a story, and in some cases, can even tell the story itself. Coupling lighting and narrative brings up the notion of immersion design and narrative environments, types of exhibition design that aim to transport visitors into sensorial, cohesive and all-encompassing spatial sequence that they can explore and discover. The site for this project is an interior volume with specific geographical coordinates. Levels 5 and 6 have sites specific to their year group.
Light Narratives: The Narrative Collage
The first step in developing a light based design is to construct a story. Stories typically have a narrative arc, a protagonist, a dilemma and a resolution. The students are invited to take an active role in making a story using a strategy of collage, with ‘found’ newspaper clippings as the starting point.
Light Narratives: Storyboarding
By selectively ‘opening up’ an interior volume to receive natural light, and by manipulating the placement and character of the artificial light, the students are asked to conjure changing atmospheres to suggest a narrative sequence. The changing light conditions are temporal; they will create a series of distinct spatial zones that will change over the course of the day with the changing of natural light conditions and with the transition to nightfall via artificial lighting. The students have been asked to take an active role in the construction of the narrative through the making of their narrative collage.
Manifestation : Detail
In this exercise, the students are asked to identify a poignant moment in their Dream Manifesto and make series of maquettes to physically manifest this moment. Developing this series is a way to investigate a crafted, material condition that can inform or be used directly as a detail or process in their Thesis project. The students’ work on their Manifestation Detail should be ongoing throughout the term. The series will be submitted as models and will be shown in their design portfolio at the end of term.
Urban Stories Map Room
In this brief, the students will develop the work that started with the Light Narratives project. We will continue to work in parallel with a group of American Interior Design and Architecture students at the Florence-based International Studies Institute and their tutor, architect and former BAIA External Examiner, Franco Pisani, who students will meet in Florence. In Florence, the students will also finally see the site whose volume, orientation and latitude they’ve worked with for the Light Narratives project.
Field Trip: Florence, Italy
Featured images by: Frida Good, Jade Ocampo, Sule Acar, Ghazal Vaisibiameh, Alyssa Elevare, Basma Mahgoub, Marija Raletic, Tahmina Begun, Anne-Marie Maibach, Rita Ramanuskaite, Stella Idomenea
All images taken from: http://baiagoestoflorence.blogspot.co.uk/










