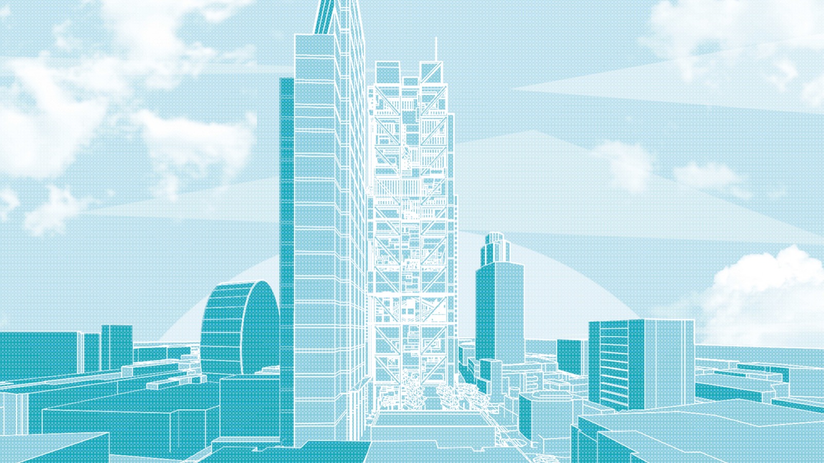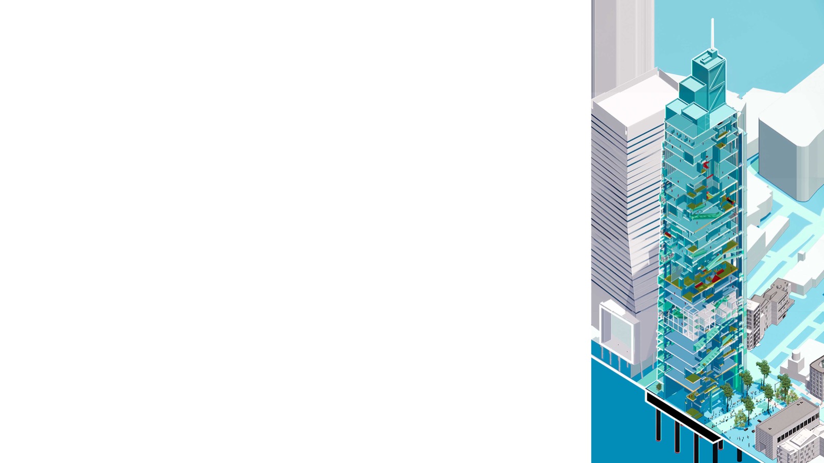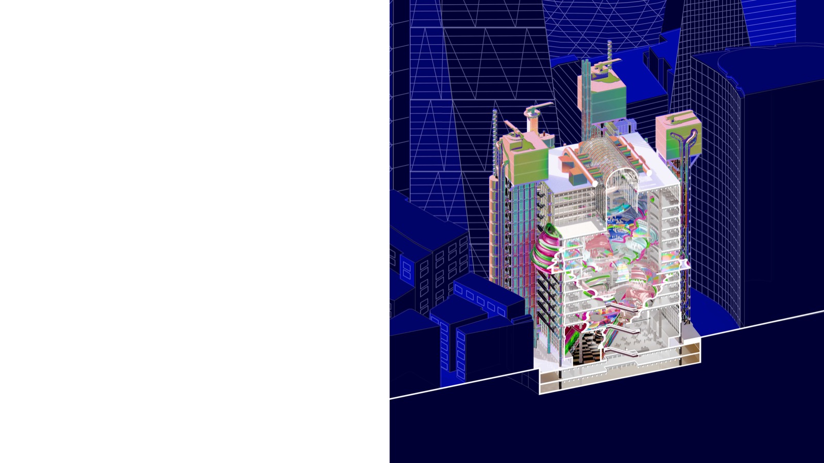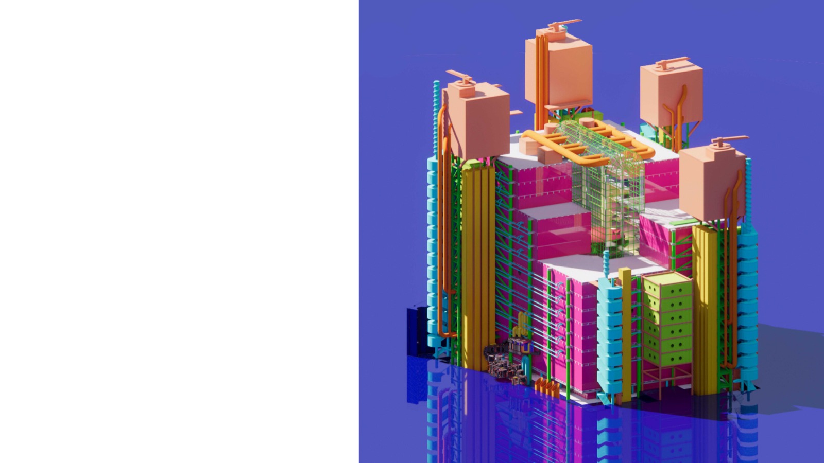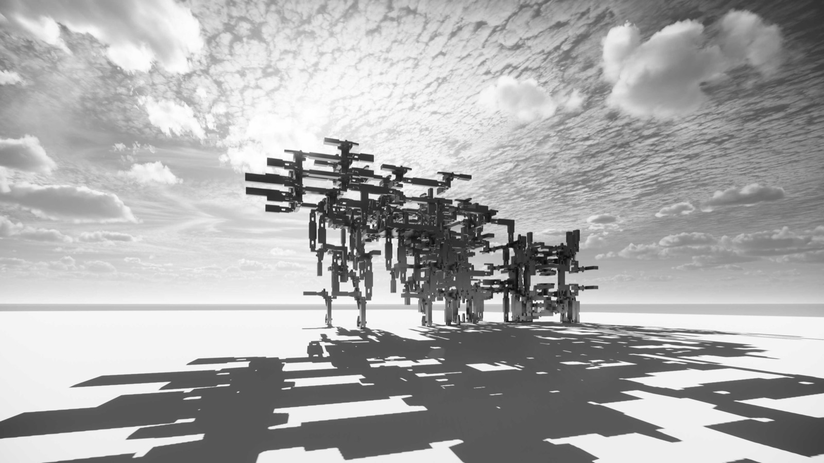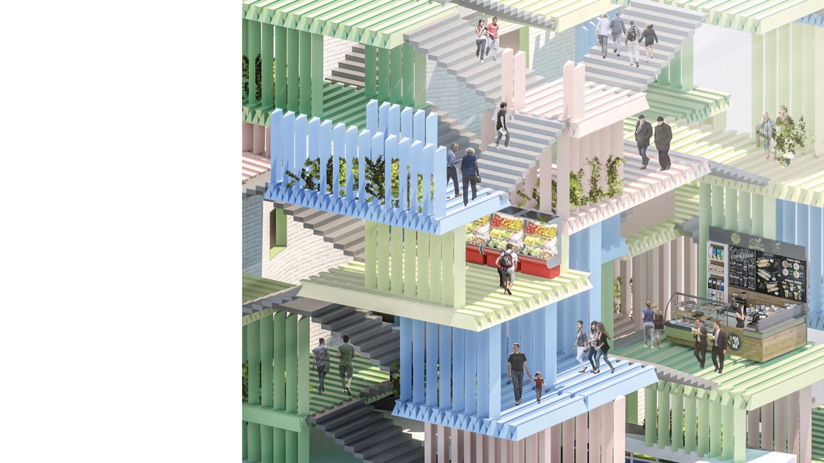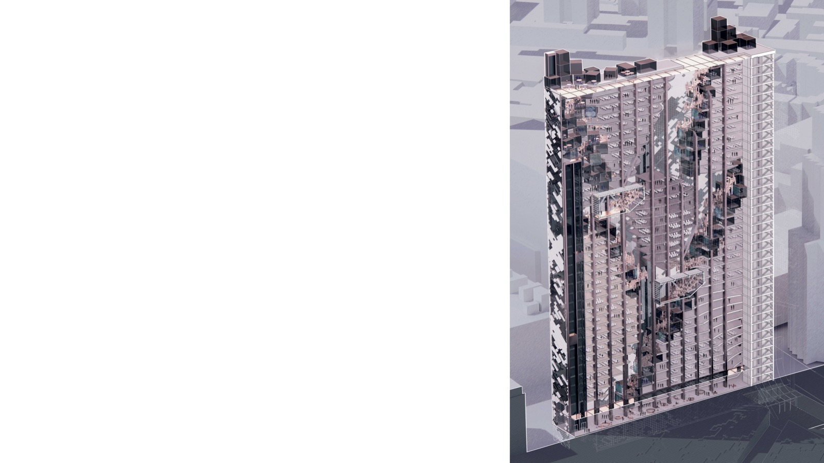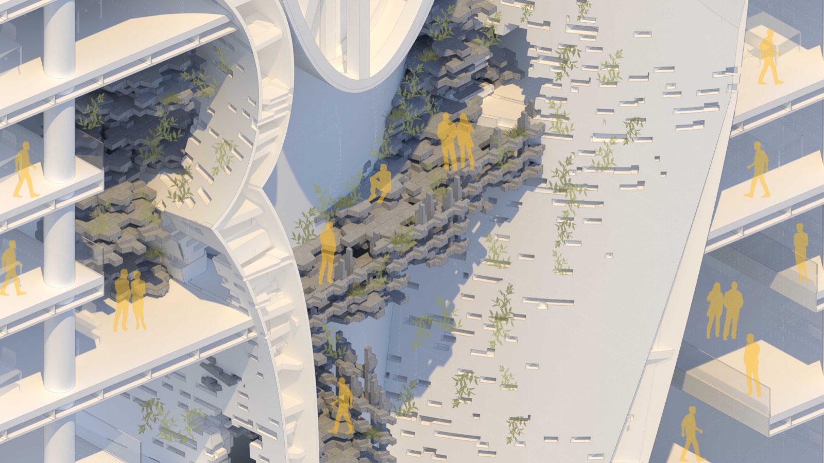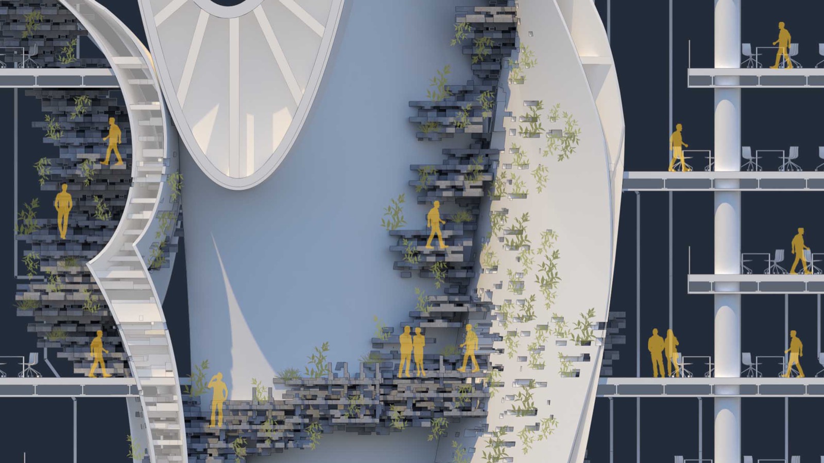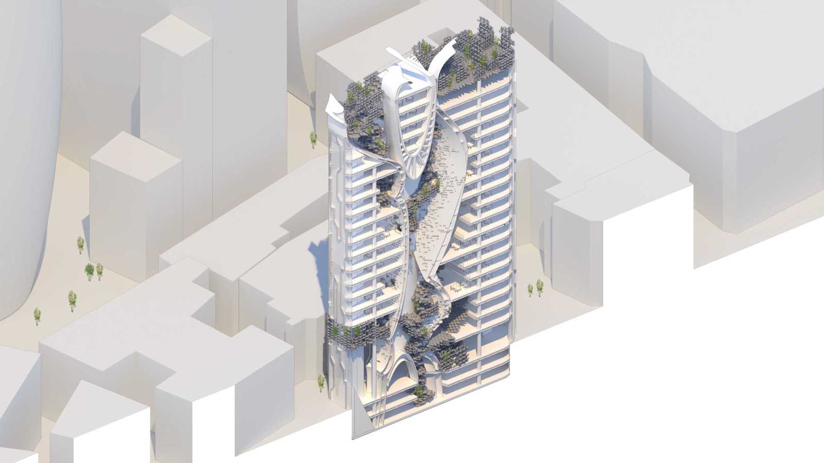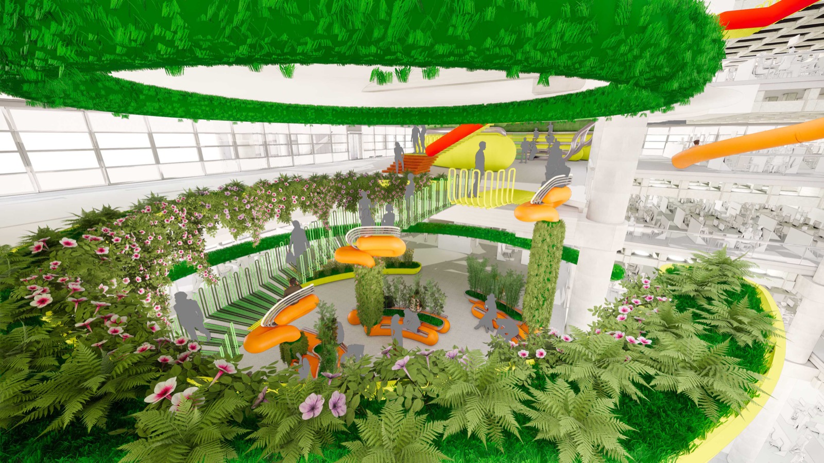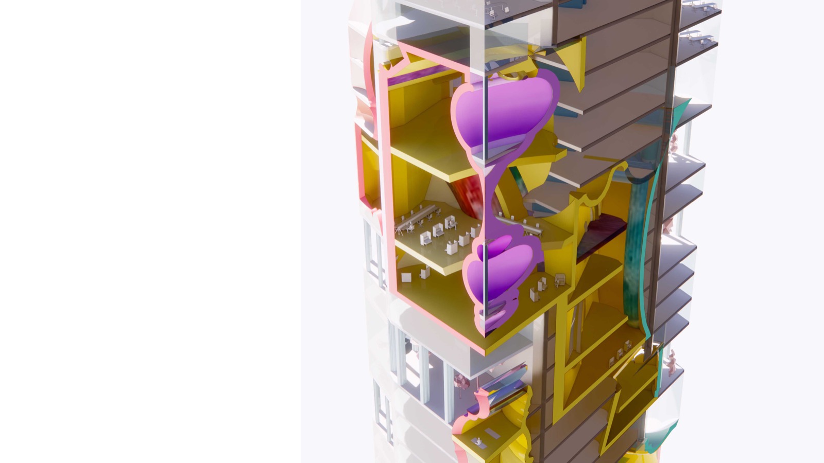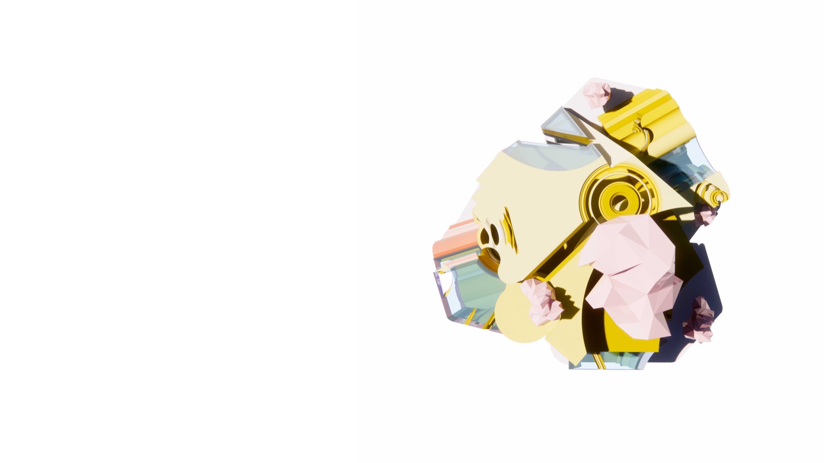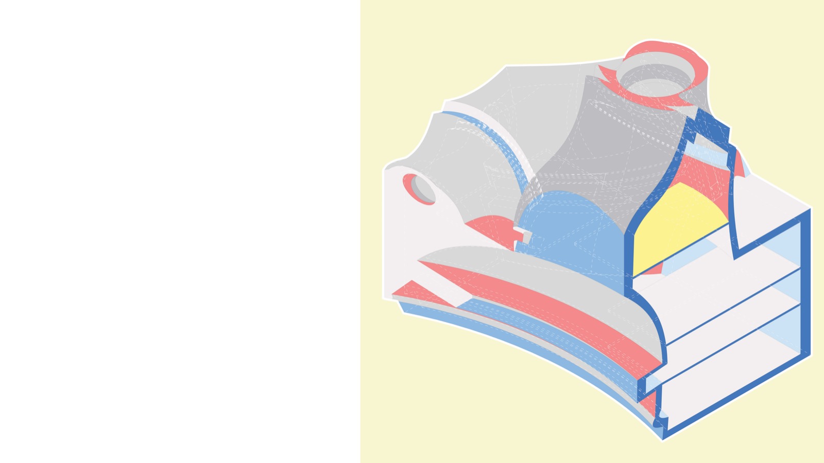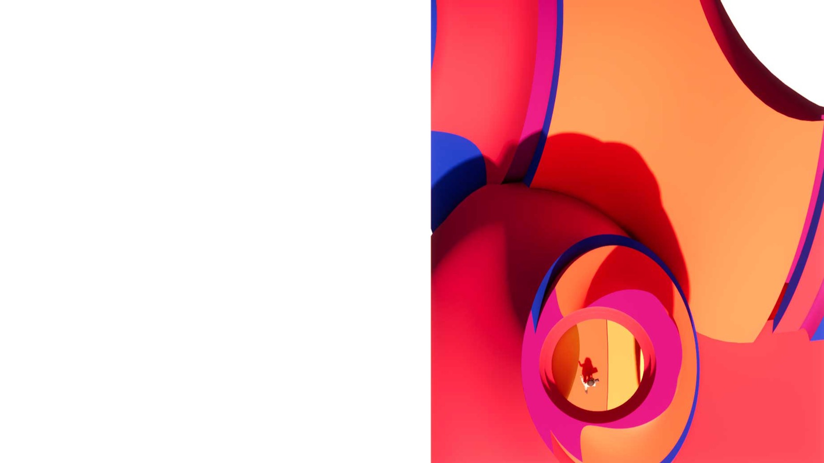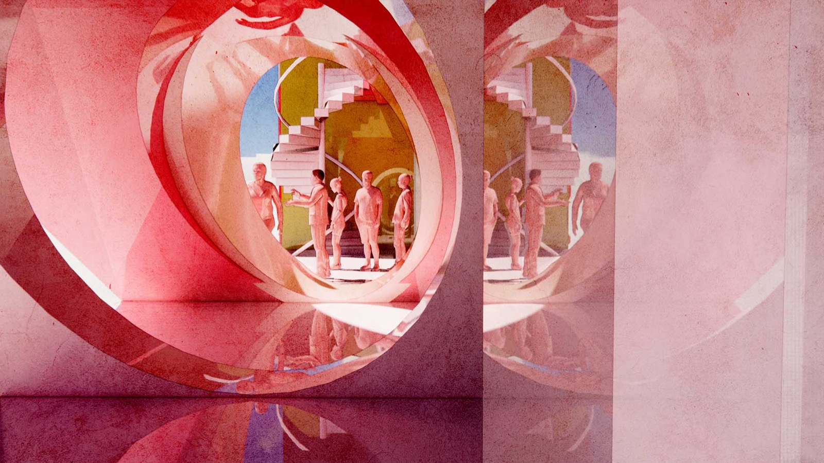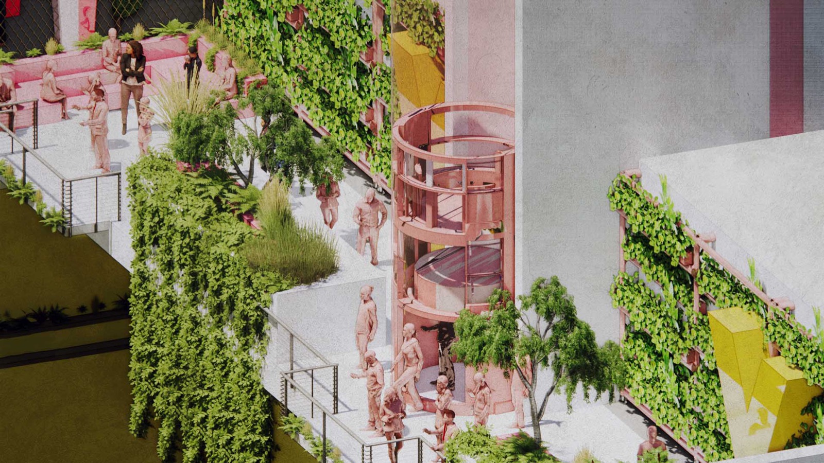Design Studio 13 ARCHIVE
Tutors: Andrei Martin & Andrew Yau
Andrei Martin – Partner at Architecture, Andrei is a designer, researcher and academic, interested in the potential of new architectural typologies to transform urban experience and reshape contemporary cult...
Tutors: Andrei Martin & Andrew Yau
Andrei Martin – Partner at Architecture, Andrei is a designer, researcher and academic, interested in the potential of new architectural typologies to transform urban experience and reshape contemporary culture. He has published, lectured and exhibited internationally.
Andrew Yau – Co-Founder, Co-Director (London) and International Project Director of Urban Future Organisation, Andrew seeks design innovation & ecological novelty with cultural sensibility and practical inventiveness. He is the design lead behind various award-winning projects.
Radical Reuse: Urban Arcadia
DS13 operates as an applied think-tank, performing cultural analysis and design research. is year, through the lens of the City of London, we will seek to imagine new scenarios for occupying the urban core by radically reshaping its existing buildings.
Agenda
With its protein spikes reaching outward, the silhouette of the new corona virus approximates a diagram for decentralisation – an expression of centrifugal energy, a flight away from the centre. Indeed, decentralisation has been the prevalent tactic to address the pandemic. From the abstract to the concrete, the push to decentralise has manifested itself in policy – regional rather than national lockdowns; in managing supply chains – local versus global; even in how buildings are serviced – openable windows rather than a central plant.
But nowhere has decentralisation been felt more that in its impact on the city core, which now stands abandoned – a ghost town drained of people, all now working from home. In the light of this exodus, what does decentralisation mean for future of the city core as an urban genre? Or the office as a building type? What does it mean for the future of work and our enjoyment of the city?
Simultaneously architecture has to tackle another problem – the elephant in the room – the act of building itself and its ecological impact. Can the pandemic usher in a new moment of sustainable pragmatism where, instead of building new realities from scratch, we refashion the existing built fabric in a way that considers and expands upon its inner anatomy and its bones.
The City
This year DS13 will look at the Square Mile, London’s financial district, especially the Eastern Cluster. Can these buildings, now largely vacant, be reused for new, post-pandemic realities that depart from mono-cultural schemas of floor- upon- floor of desk space? Can this part of the city be repurposed to function beyond the normative 9-to-5 workday and accommodate a 24 hour inhabitation? We will reimagine these buildings as hybrids between old and new, retained and proposed structures. Within their forms we will inject new constructs and study the myriad interactions and new relationships they deploy. We will study digital fabrication and form-making with an emphasis on discrete forms of production.
A New Picturesque
Another reaction of the pandemic is the retreat into the country, perceived as a healthy antidote to the congestion of the city core. Can nature
be reclaimed as an urban construct? The other agenda of the studio is to examine the notion of nature in the city. Current tendencies of greening the city remain limited to domestic appropriations of nature: greenwashing strategies (Boeri’s Bosco Verticale) or material applications (timber cladding). Can the notions of nature in the city be amplified to establish new aesthetics of nature entailing a fullness of experience and the construction of a new urban subjectivity? And can nature as subject matter be afforded its requisite depth and range of qualities (ie. the terrifying and wild notion of nature)? We will study aesthetics of nature and the repertoire of techniques associated with the picturesque to examine their potential for engendering the notion of an urban sublime.
1. Discrete Assemblies
We will establish new forms of architectural coherence with a focus on object creation through discrete assemblies formed through primitive sampling techniques. We will experiment with mass, interiority, and surface articulation – conferring each equal importance. We will produce ‘weird’ spaces and speculate on the programmatic possibilities around the specific effects they produce.
2. Nested Composites
The assemblies produced during the first workshop will be inserted within a hypothetical building. We will explore effects driven by nesting, juxtaposition, inlaying or moulding; as well as spatial conditions of bigness, typological disruption, free section, colour, pattern and deep surface.
3. The City
We will survey our site – The City of London, and identify areas for radical reuse: buildings that can be altered through new formal and programmatic adjacencies.
4. A New Picturesque
Can nature and the city coexist to produce new forms of aesthetic experience that instantiate social and political change? Drawing from the picturesque, we will explore techniques of augmenting the perception of nature, to set the premise for an Urban Arcadia.
5. Radical Reuse
The final project will bring together interests, preoccupations and themes discovered in the initial workshops to formulate an individual design thesis / research abstract. Through an evolving repertoire of techniques, we will instrumentalise reuse interventions to engage with specific contextual conditions. New typologies will be postulated and their intricate relationship with both their urban exteriority and their material interiority explored. The project will be submitted via physical models, large format posters and a book.










